Colebrook Close, Redruth £265,000
Please enter your starting address in the form input below.
Please refresh the page if trying an alernate address.
- Positioned on a generous corner plot
- Detached bungalow
- Two bedrooms
- Lounge with wood burner
- Kitchen/diner
- Bathroom
- LPG Gas central heating (installed August 2023)
- Enclosed rear garden
- Garage
- Driveway parking
This two bedroom detached bungalow sits on a generous corner plot with garage and parking.
The bungalow consists of lounge with wood burner, kitchen/diner, two bedrooms and a bathroom.
Outside there are gardens to the front and rear.
The property benefits from recently installed LPG gas central heating (August 2023). Some further updating within the property is required.
The property is conveniently located for access to the A30 and within walking distance of Redruth School, the out of town 'Tesco' store and the town centre.
Redruth offers a wide range of both national and local retail outlets as well as banks, building societies, Post Office and supermarkets. The Railway Station provides a link to the cathedral city of Truro and mainline links to London Paddington and the north of England.
The north coast of Portreath is within five miles and the south coast at Falmouth is within ten miles.
Rooms
ACCOMMODATION COMPRISES
Double glazed door opening to:-
HALLWAY
Coat storage and radiator. Doors off to:-
LOUNGE - 15' 5'' x 10' 11'' (4.70m x 3.32m) maximum measurements
Double glazed window to the front elevation focusing on a fireplace with mantelpiece and hearth housing a wood burning stove. Radiator.
KITCHEN/DINER - 15' 8'' x 12' 8'' (4.77m x 3.86m) plus door recess
DINING AREA
Two useful storage cupboards. Radiator. Archway to the:-
KITCHEN
A light and bright dual aspect room with a range of wall and floor mounted cupboards with worktop over incorporating a sink and drainer. Space for washing machine, fridge/freezer and cooker. Double glazed door to the rear garden.
BEDROOM ONE - 10' 11'' x 10' 11'' (3.32m x 3.32m)
Double glazed window, fitted wardrobe and radiator.
BEDROOM TWO - 9' 11'' x 8' 7'' (3.02m x 2.61m)
Double glazed window, fitted wardrobe and radiator.
BATHROOM
Double glazed obscured window. Vanity wash hand basin, concealed cistern WC and bath with electric shower over. Tiled wall surround.
OUTSIDE FRONT
To the front of the property is a driveway providing parking and leading to the garage. The front garden is laid to lawn, wraps around the property to the one side and is enclosed by hedging. A pedestrian gate provides access to the side.
GARAGE - 17' 10'' x 9' 1'' (5.43m x 2.77m)
Up and over door, lighting and electric.
REAR GARDEN
The rear garden is enclosed with a generous patio and deck. Pedestrian door to garage and gate providing access to the side.
AGENT'S NOTE
The Council Tax band for the property is band 'C'.
DIRECTIONS
From the traffic lights in the centre of Redruth proceed towards the Tesco Superstore on Tolgus Hill, turn right at Plain An Gwarry, continue along Treleigh Terrace then left into Colebrook Close. If using What3words:- perused.swarm.harmonica
Request A Viewing
Photo Gallery
EPC
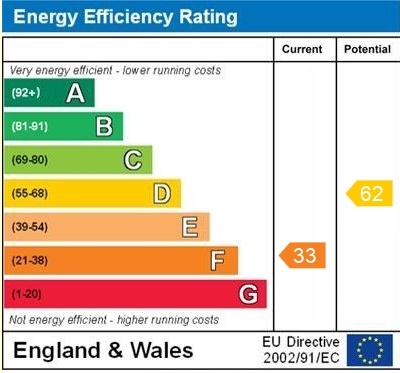
Floorplans (Click to Enlarge)
Nearby Places
| Name | Location | Type | Distance |
|---|---|---|---|
Redruth TR15 1DW
MAP Estate Agents









MAP estate agents, Gateway Business Centre, Wilson Way, Barncoose, TR15 3RQ
Email: sales@mapestateagents.com
Properties for Sale by Region | Properties to Let by Region
Complaints Procedure | Privacy & Cookie Policy | CMP Certificate





©
MAP estate agents. All rights reserved.
Powered by Expert Agent Estate Agent Software
Estate agent websites from Expert Agent

.jpg)
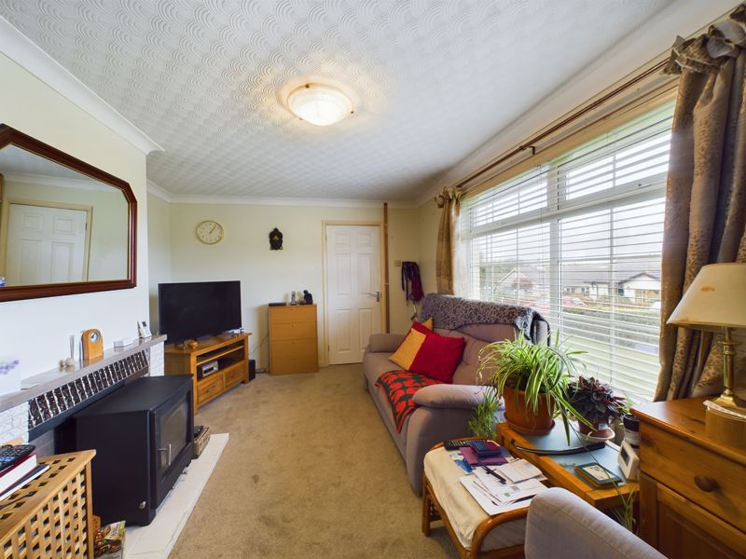
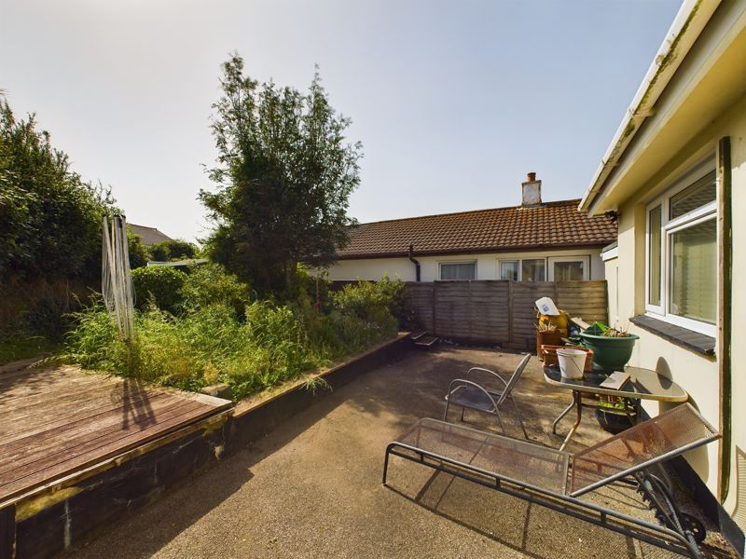
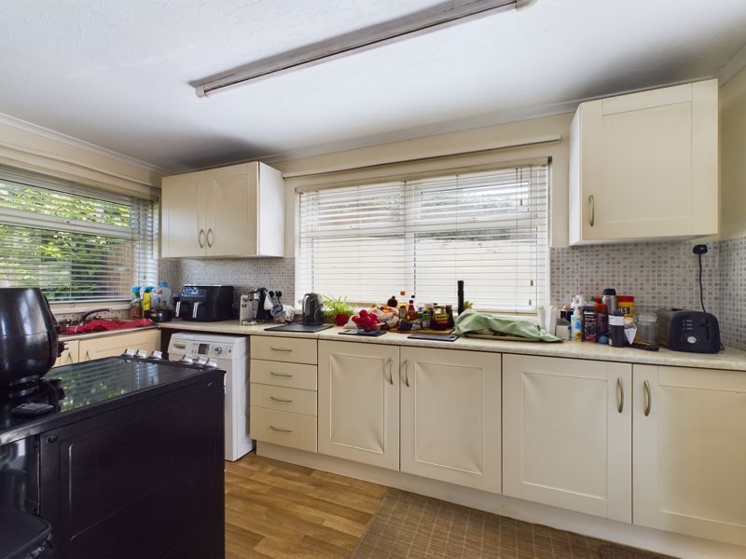
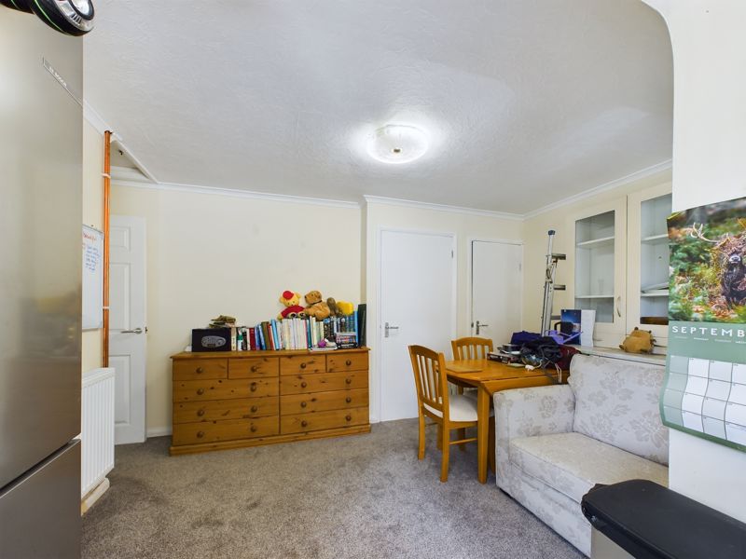
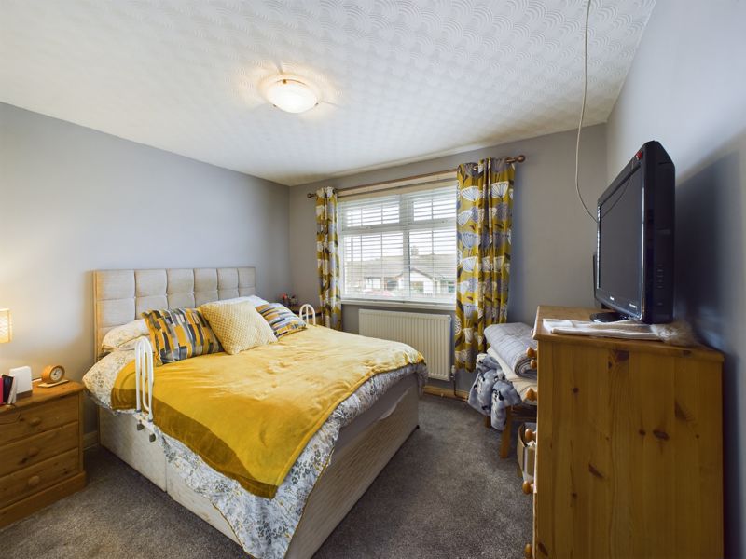
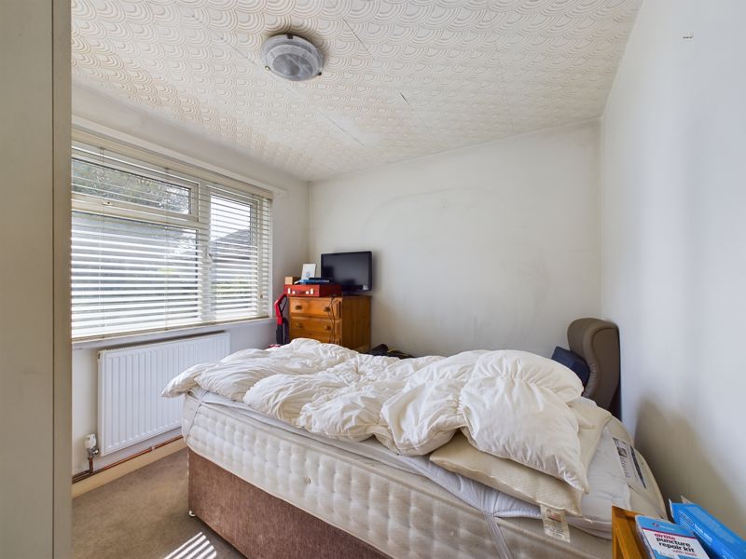
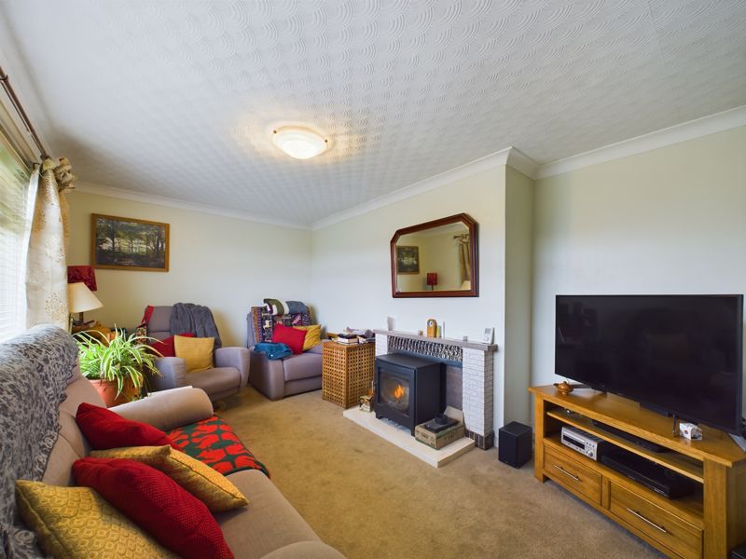
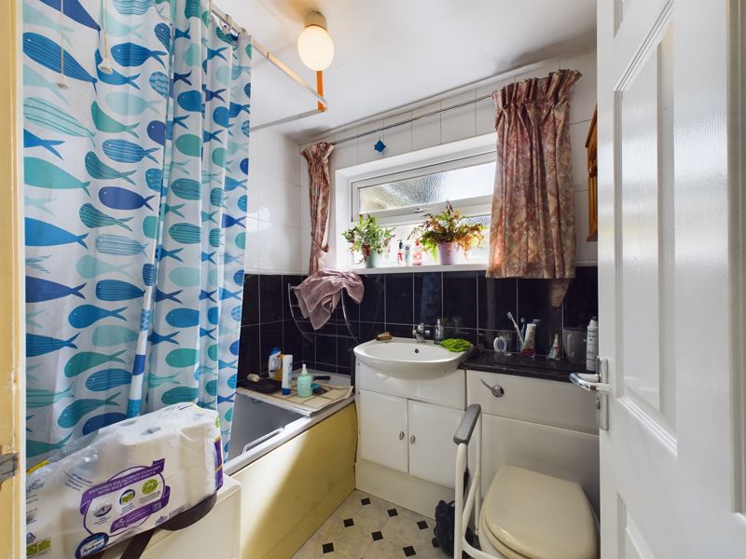
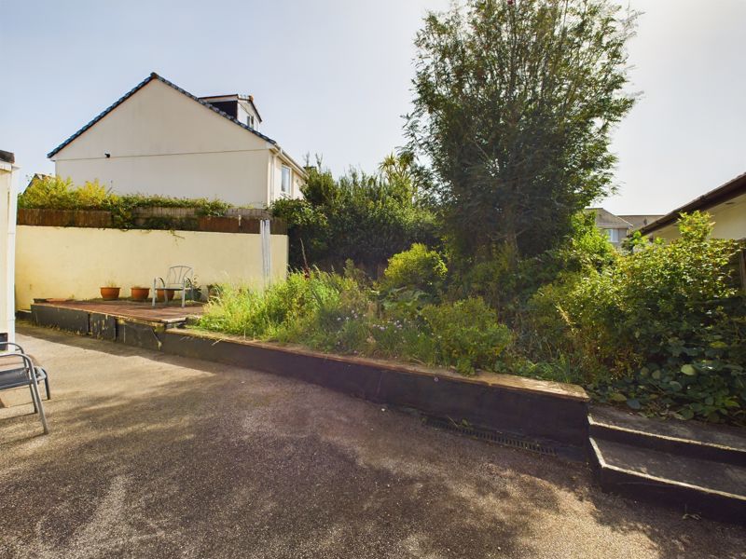
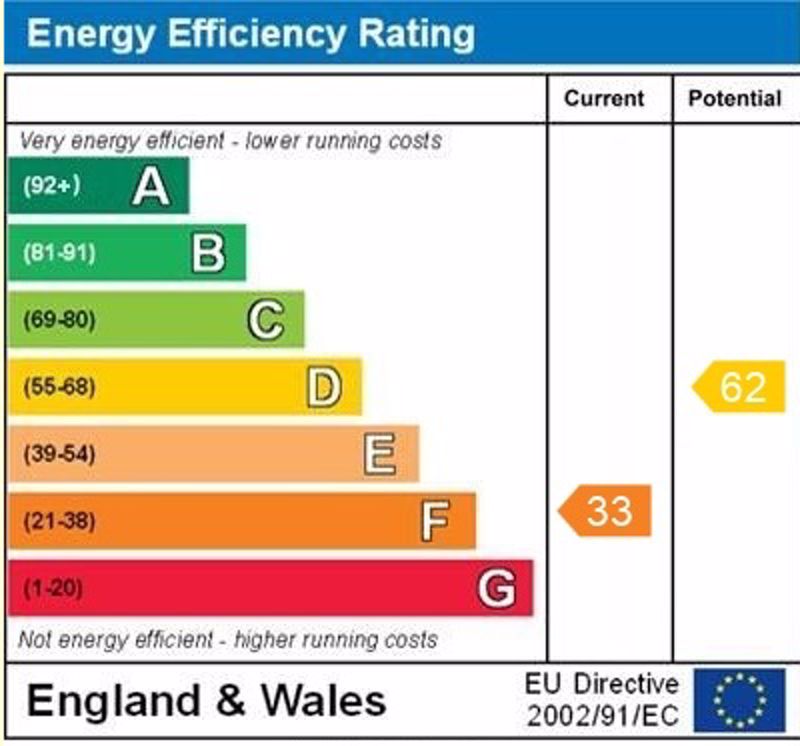
.jpg)










 2
2  1
1  1
1 Mortgage Calculator
Mortgage Calculator







