Trevellas, St. Agnes £525,000
Please enter your starting address in the form input below.
Please refresh the page if trying an alernate address.
- Detached south facing character cottage
- Three/four bedrooms
- 17' Lounge with wood burner
- Separate dining room
- Ground floor bedroom four/study
- Fitted kitchen
- Ground floor bathroom
- 17' Conservatory to front
- Oil fired central heating
- Enclosed gardens, garage and parking
Situated within the hamlet of Trevellas and conveniently located for access to the popular north coastal town of Perranporth and the village of St Agnes, this south facing character cottage is ideal for family occupation.
Offering versatile accommodation, there are four bedrooms with the option of using the ground floor bedroom as a home office if required. The lounge focuses on a recessed wood burning stove and has a beamed ceiling, there is a conservatory to the front overlooking the enclosed garden whilst a separate dining room gives access to a fitted kitchen. The bathroom is on the ground floor. One will find oil fired central heating and double glazing.
Enclosed well cared for gardens lie to the front and rear and there is ample parking together with a detached garage.
In summary, this character property is in a desirable location and requires a closer inspection to be fully appreciated.
To whet your appetite, why not view our interactive virtual tour prior to arranging a viewing!
Country walks from the cottage lead to Trevellas Cove, Perranporth and Perrancombe, Perranporth is famed for its wide sandy beach, has a mix of local shopping, Public Houses and schooling for younger children.
The village of St Agnes close to Cornwall’s rugged north coast also offers a wide selection of local shops, choice of Public Houses and nearby Trevaunce Cove with its sandy beach is popular with surfers.
Within ten miles is the city of Truro, Cornwall’s administrative and cultural centre which has a mainline rail link to London and the north of the country. Falmouth, on the south coast, is Cornwall’s university town and is sixteen miles distant. The A30 trunk road can be accessed at Chiverton Cross within four miles.
Rooms
ACCOMMODATION COMPRISES
Two double glazed doors open to:-
CONSERVATORY - 17' 0'' x 4' 9'' (5.18m x 1.45m)
Enjoying a dual aspect with dwarf walling and double glazed windows which overlook the enclosed garden to the front. Featuring a slate flagged floor and with one wall having exposed stone. Doors open to:-
BEDROOM FOUR/HOME OFFICE - 10' 2'' x 7' 11'' (3.10m x 2.41m) maximum measurements plus door recess
Two uPVC double glazed windows to the rear. Painted stone walling, two wall lights and part vaulted ceiling. Radiator.
LOUNGE - 17' 5'' x 10' 3'' (5.30m x 3.12m) maximum measurements
Two small pane double glazed windows opening to the conservatory. Focusing on a recessed free standing multi-fuel 'Clearview' stove set on a slate and granite hearth and with an open beamed ceiling. Spotlighting, radiator and stairs leading to the first floor. Laminate flooring. Wide squared archway opening to:-
DINING ROOM - 13' 10'' x 11' 9'' (4.21m x 3.58m)
Enjoying a dual aspect with small pane double glazed windows to the front and side. Open beamed ceiling, wood floor and radiator. Squared archway with steps up to:-
KITCHEN - 15' 8'' x 8' 7'' (4.77m x 2.61m)
Two uPVC double glazed windows to the rear and a uPVC double glazed stable door opening to the rear. Fitted with a range of base units having adjoining granite working surfaces and incorporating an inset white single drainer sink unit with mixer tap. Built-in stainless steel oven with ceramic hob and stainless steel cooker hood over, integrated dishwasher and slate flooring. Inset spotlighting, radiator and door to:-
BATHROOM
uPVC double glazed window to the rear. Fitted with a white suite consisting of close coupled WC, pedestal wash hand basin and panelled bath with mixer tap and incorporating a plumbed shower over. Extensive ceramic tiling to walls, slate flooring, spotlighting and radiator. Door to:-
UTILITY CUPBOARD
Space for an automatic washing machine and tumble dryer. Hot water tank and oil fired boiler.
FIRST FLOOR LANDING
A split landing with wood flooring and part beamed ceiling. Ledge and brace doors open off to:-
BEDROOM ONE - 13' 11'' x 11' 11'' (4.24m x 3.63m) maximum measurements
Enjoying a dual aspect with small pane glazed windows to front and side. Bonnet ceiling, wood flooring and radiator. Recessed storage. Door to:-
EN-SUITE SHOWER ROOM
Tiled shower enclosure housing a 'Triton' electric shower, close coupled WC and circular wash hand basin set on a wood stand with mixer tap. Wood flooring and leaded window to bedroom.
BEDROOM TWO - 9' 5'' x 7' 7'' (2.87m x 2.31m)
Small pane double glazed window to the front. Wood flooring, part beamed ceiling.
BEDROOM THREE - 10' 7'' x 7' 8'' (3.22m x 2.34m)
Small pane double glazed window to the front, wood flooring, part beamed ceiling and radiator.
OUTSIDE FRONT
Immediately to the front of the property and accessed via a service lane there is gravelled parking for up to three vehicles. A gate leads to the enclosed front garden which is largely lawned and has mature hedging and shrubs. There is an attractive area for outside dining and the potential for siting a hot tub. Pedestrian access leads to one side of the cottage and there is an attached external store.
REAR GARDEN
The rear garden is partly terraced and incorporates a raised gravelled seating area ideal for outside entertaining and from here a gate leads to additional parking for two plus vehicles and gives access to the detached garage.
GARAGE - 14' 6'' x 9' 1'' (4.42m x 2.77m)
Up and over door and having power and light connected together with a side courtesy door opening onto the rear garden.
AGENT'S NOTE
Please be advised that the property has had a new septic tank which was installed late in 2022 and is covered by the residue of a guarantee. The Council Tax band for the property is band 'C'.
DIRECTIONS
From the centre of Perranporth at a staggered junction take the right hand turning towards St Georges Hill on the B3285, continue for approximately one and a half miles where the property will be identified on the left hand side on entering the hamlet of Trevellas. Immediately after the cottage there is a turning to the left, turn into this road where parking will be found on the left hand side in front of the cottage. If using What3words: unloaded.scoring.unveils
Request A Viewing
Photo Gallery
EPC
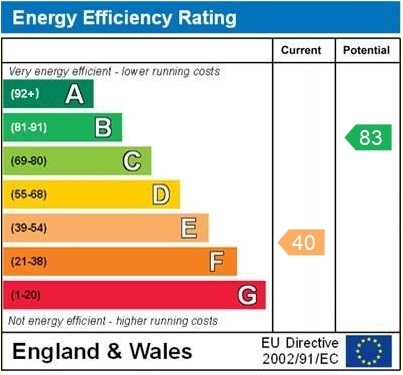
Floorplans (Click to Enlarge)
Nearby Places
| Name | Location | Type | Distance |
|---|---|---|---|
St. Agnes TR5 0XT
MAP Estate Agents









MAP estate agents, Gateway Business Centre, Wilson Way, Barncoose, TR15 3RQ
Email: sales@mapestateagents.com
Properties for Sale by Region | Properties to Let by Region
Complaints Procedure | Privacy & Cookie Policy | CMP Certificate





©
MAP estate agents. All rights reserved.
Powered by Expert Agent Estate Agent Software
Estate agent websites from Expert Agent

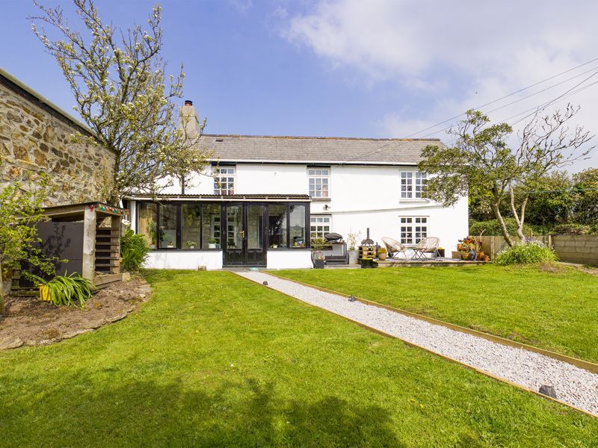
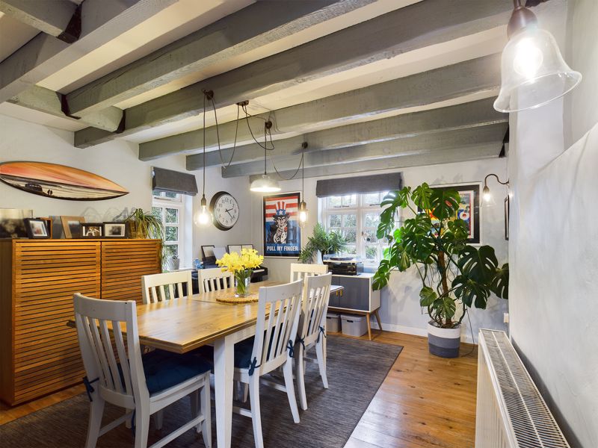
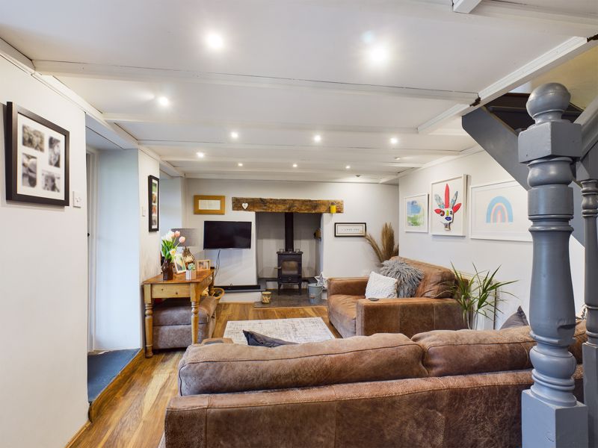
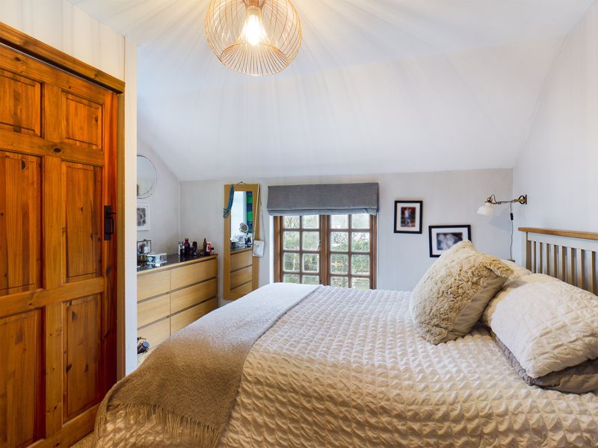
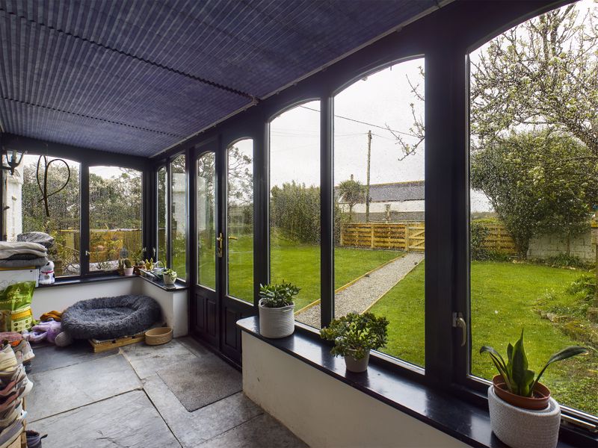
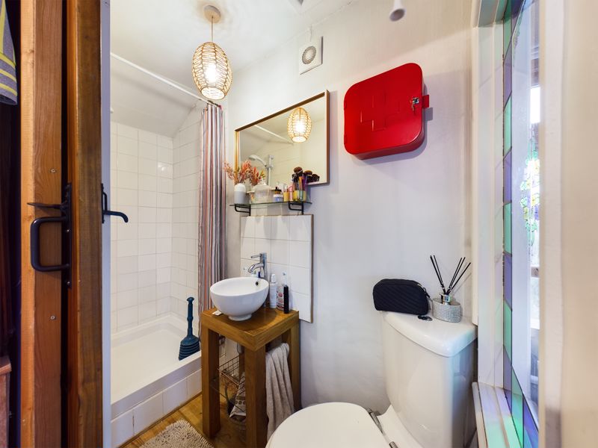
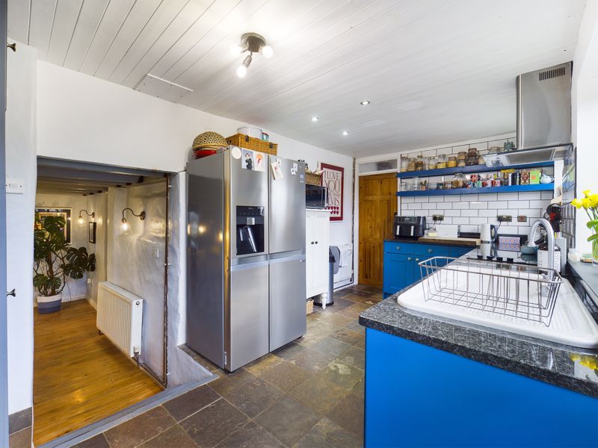
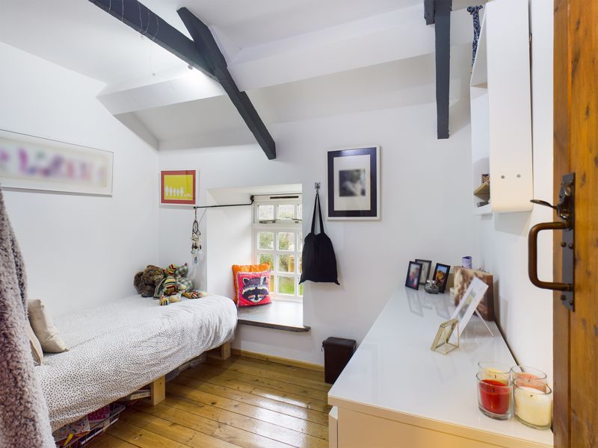
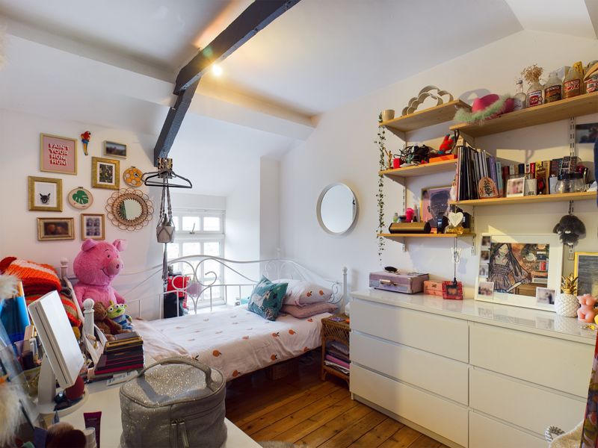
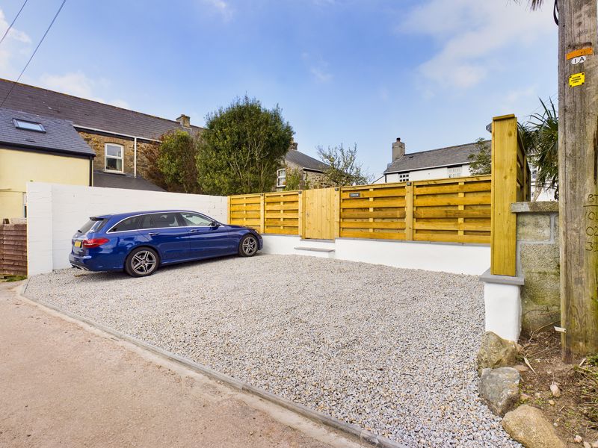
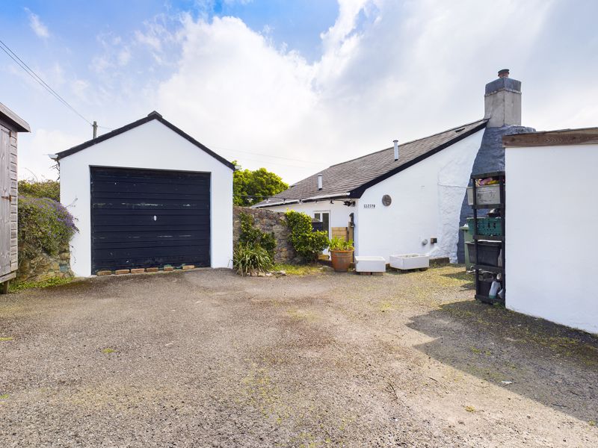
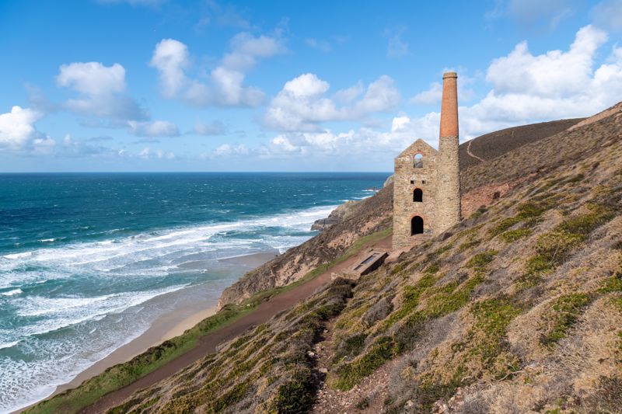
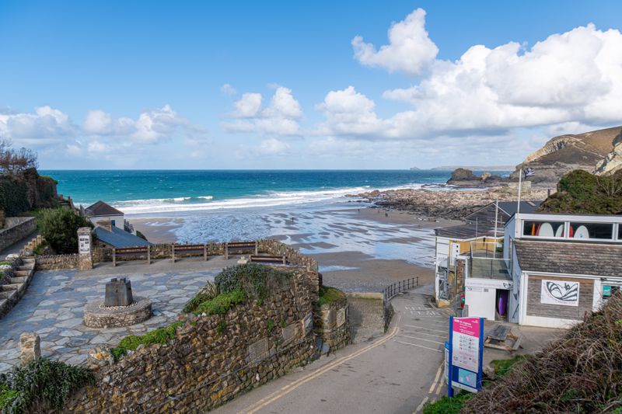
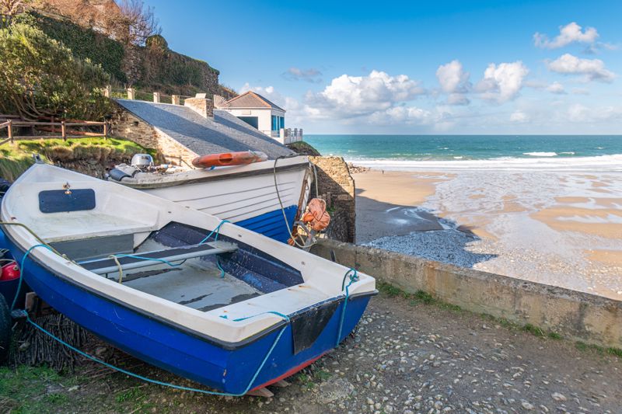
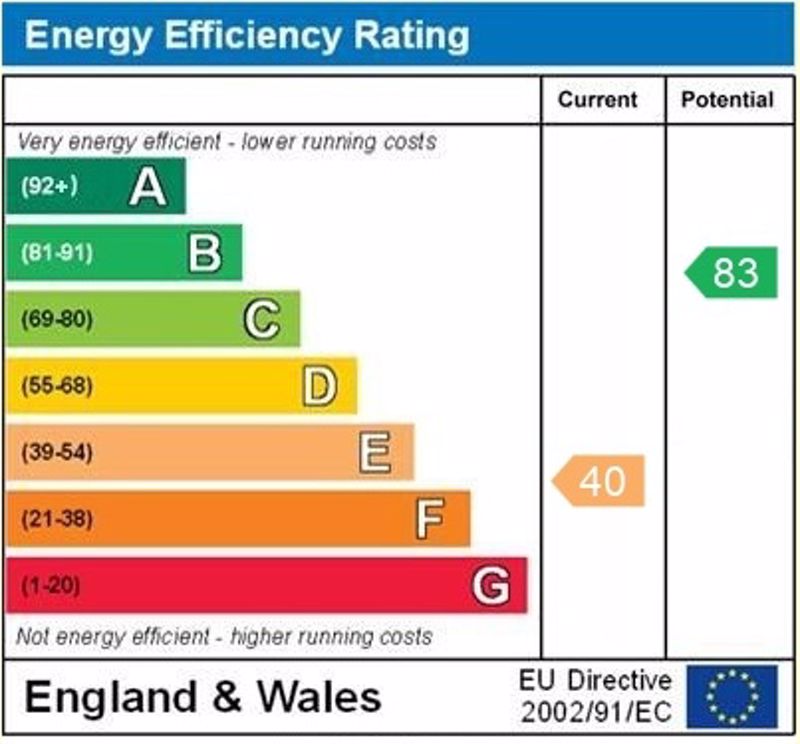















 4
4  2
2  2
2 Mortgage Calculator
Mortgage Calculator









