Bridge Moor Portreath, Redruth Guide Price £375,000
Please enter your starting address in the form input below.
Please refresh the page if trying an alernate address.
- Semi-detached house
- Three bedrooms
- 15' Lounge
- 12' Sun room
- 20' Kitchen/diner
- Cloakroom
- Garage and ample off street parking
- uPVC double glazing
- Oil central heating
- Within half a mile walk to the village/beach
A semi-detached family house ideally positioned less than a mile from Portreath beach, and close to access to the Portreath to Devoran mineral tramway, ideal for off-road cycling, jogging and walking.
The property has a versatile sun room extension to the rear which significantly increases the internal space and could make an ideal home office. It is also being sold with no onward chain.
Designed to be easy to maintain, the front garden has brick paviours with raised beds and offers parking for several cars. The rear garden which borders a stream has a patio and features raised beds with specimen plants.
There is an oil-fired central heating system and the property has the benefit of uPVC double glazing.
‘Lichen’ enjoys a pleasant rural aspect to both front and rear and there is a fully interactive virtual tour available to whet your appetite prior to arranging a physical inspection.
Within half a mile you will find the sought after coastal village of Portreath which is noted for its sandy beach and active harbour. Popular with surfers and bathers alike, the North Coast footpath with its stunning walks passes through the village.
Active throughout the year there are local shops, a bakery and a choice of Public Houses, all of which offer dining facilities. Schooling is available within the village for younger children and senior education is available nearby at Redruth.
The A30 trunk road can be found within five miles, Redruth has a mainline Railway Station with direct links to London Paddington and the north of England and Truro, the administrative and shopping centre for Cornwall is within fifteen miles, as is the university town of Falmouth on the south coast.
Rooms
ACCOMMODATION COMPRISES
ENTRANCE HALL
uPVC double glazed door to hallway. Tiled floor, stairs to the first floor and understairs storage.
LIVING ROOM - 15' 4'' x 12' 8'' (4.67m x 3.86m) maximum measurements
Open fire in tiled fire surround and uPVC double glazed window to the front. Carpeted, radiator, ceiling light and built-in storage.
KITCHEN/DINING ROOM - 20' 0'' x 10' 8'' (6.09m x 3.25m) maximum measurements
Range of fitted wall and base units with fitted worktops incorporating an inset sink and drainer. Integrated dishwasher, space and plumbing for white goods, tiled floor, tiled splashbacks. Oil boiler with airing cupboard above, window to the side and doors to the sun room extension.
SUN ROOM/EXTENSION - 12' 11'' x 10' 7'' (3.93m x 3.22m)
A versatile extension that could be used as a home office or dining room with telephone/electric points and fitted air conditioning unit. uPVC double glazed windows to the rear and side and a uPVC double glazed door to the side accessing the rear garden.
REAR LOBBY - 6' 5'' x 4' 3'' (1.95m x 1.29m)
Fitted shelving and hanging rail, door to the rear accessing the rear garden.
SEPARATE WC
WC and wash hand basin. uPVC double glazed window to the side.
FIRST FLOOR LANDING
Loft access with ladder and a uPVC double glazed window to the side. Doors off to:-
BEDROOM ONE - 12' 4'' x 11' 3'' (3.76m x 3.43m)
A double size bedroom with built-in wardrobe and storage and a uPVC double glazed window to the rear garden enjoying views to the woods. Carpeted flooring, radiator and ceiling light/fan.
BEDROOM TWO - 11' 10'' x 11' 0'' (3.60m x 3.35m)
A double size bedroom with two built-in wardrobes and a uPVC double glazed window to the front. Carpeted flooring, radiator and ceiling light.
BEDROOM THREE - 7' 4'' x 7' 1'' (2.23m x 2.16m)
uPVC double glazed window to the side. Carpeted flooring, radiator and ceiling light, built-in storage/wall units.
BATHROOM
Comprising panelled bath, separate shower cubicle, WC and wash hand basin. Heated towel rail, tiled walls, tiled floor and a uPVC double glazed window to the rear.
OUTSIDE FRONT
To the front and side of the house is paved parking for four plus vehicles leading to a:-
GARAGE - 14' 3'' x 9' 6'' (4.34m x 2.89m)
A single garage with a roller door to the front with power and light connected. Window to the rear and a door to the side.
REAR GARDEN
The rear garden provides a good degree of privacy being enclosed and having a lawn with paved and gravel areas bordered by established plants, shrubs and trees. At the end of the garden is a generous gravel patio overlooking and running alongside the stream.
AGENT'S NOTE
The Council Tax Band for the property is Band 'C'.
SERVICES
The following services are available at the property however we have not verified connection. Mains electricity, mains metered water, mains drainage, broadband/telephone subject to tariffs and regulations.
DIRECTIONS
From Redruth take the B3300 towards Portreath and after passing through the hamlet of Bridge continue heading towards the village where Bridge Moor will be identified just past the turning on the right to RAF Portreath. If using What3words:- resolved.heatened.cost
Request A Viewing
Photo Gallery
EPC
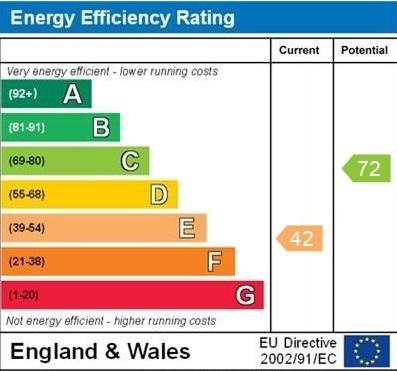
Floorplans (Click to Enlarge)
Nearby Places
| Name | Location | Type | Distance |
|---|---|---|---|
Redruth TR16 4QA
MAP Estate Agents









MAP estate agents, Gateway Business Centre, Wilson Way, Barncoose, TR15 3RQ
Email: sales@mapestateagents.com
Properties for Sale by Region | Properties to Let by Region
Complaints Procedure | Privacy & Cookie Policy | CMP Certificate





©
MAP estate agents. All rights reserved.
Powered by Expert Agent Estate Agent Software
Estate agent websites from Expert Agent


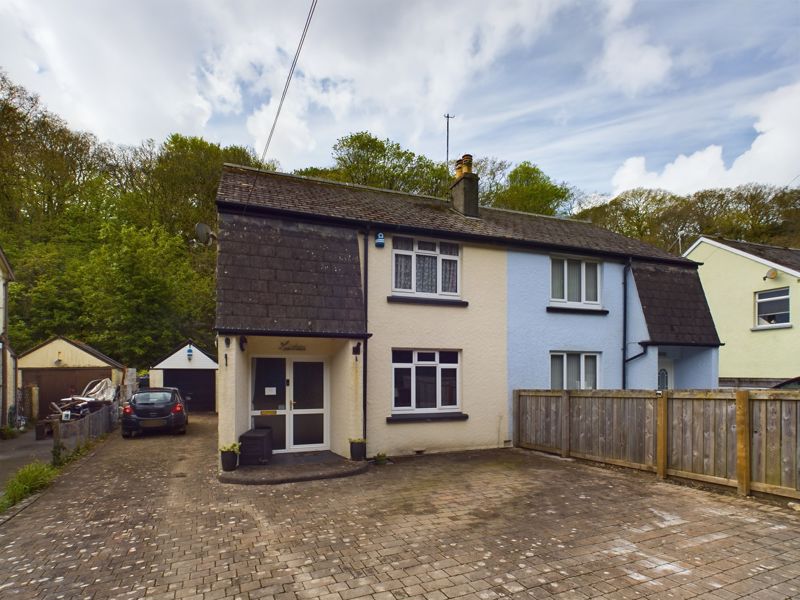
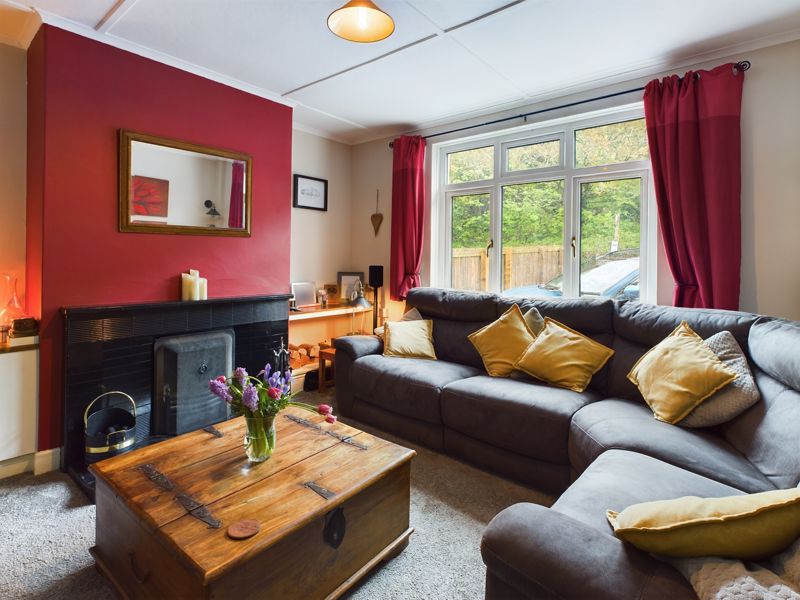
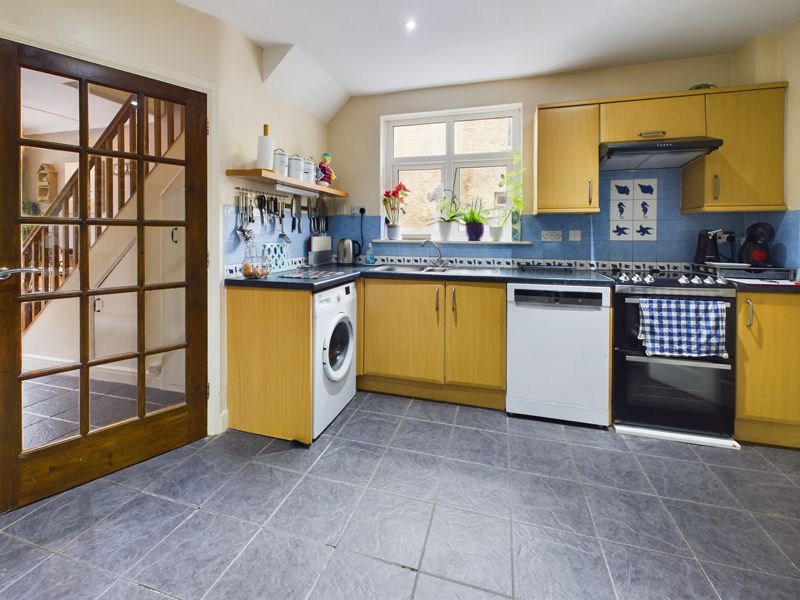
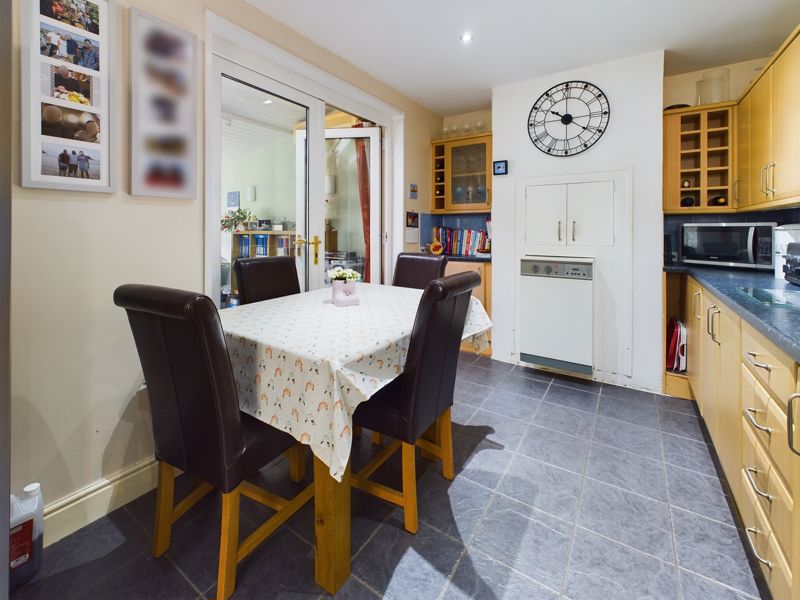
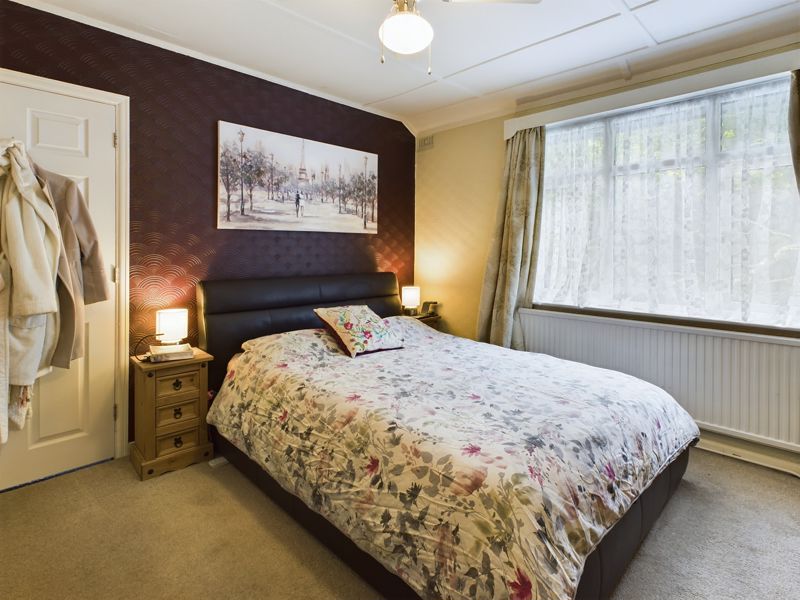


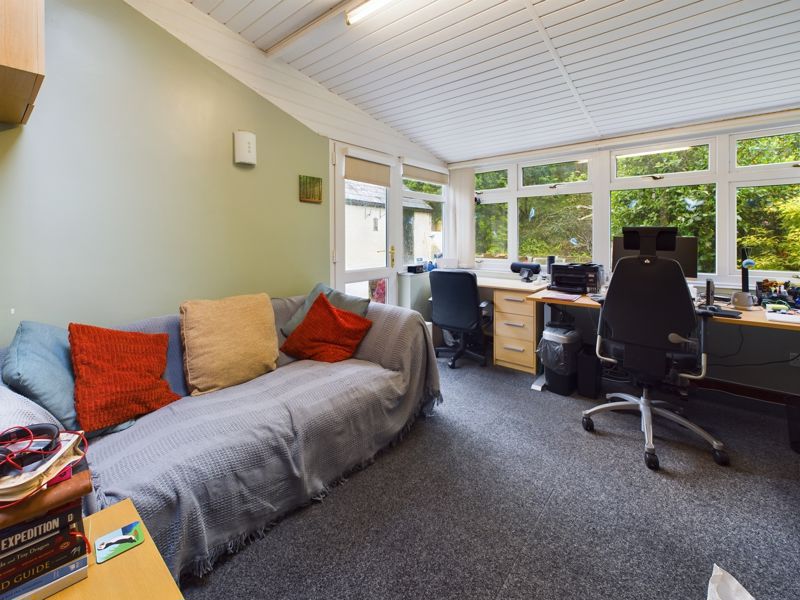

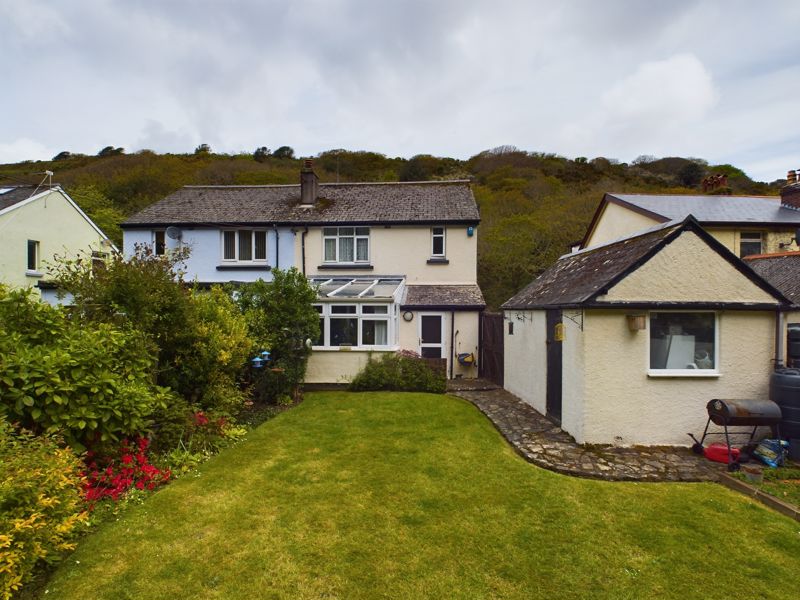






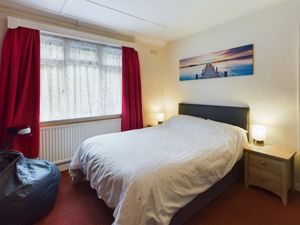
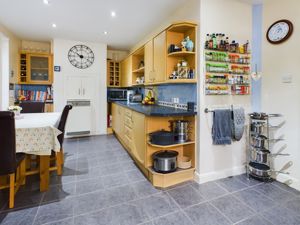

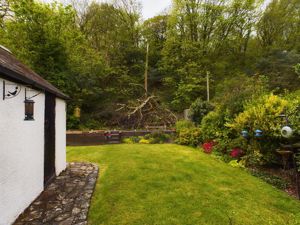

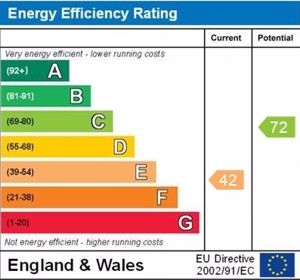
 3
3  1
1  2
2 Mortgage Calculator
Mortgage Calculator









