Woodview, Penryn Guide Price £420,000
Please enter your starting address in the form input below.
Please refresh the page if trying an alernate address.
- Detached three bedroom bungalow
- Stunning elevated countryside to Penryn River
- Located towards the end of a 'no through' road
- Views from lounge/diner and modernised kitchen
- Spacious lounge/diner with wood burner
- Principal bedroom with ensuite WC.
- Updated bathroom with shower & spa bath
- Generous terrace with steel balustrades & glass panels
- Secluded terrace for alfresco dining & rear garden
- Garage with lighting and electric
If you are looking for a fabulous, detached bungalow that has been beautifully appointed, in a cul-de-sac with fabulous countryside views towards the Penryn River, then this home has to be seen.
The bungalow has three bedrooms, the principal having an en-suite cloakroom, a 22' lounge which has a large window to enjoy the views, a stunning kitchen and an amazing bathroom which has a walk-in shower and a separate bath.
Outside there are two terraces to enjoy a quiet drink or a bite to eat which enjoy the views, a garage and a garden as well.
We know that estate many agents often say ‘viewing is recommended’, in this instance we really do mean it! This home is super and would be difficult to fault.
Located off Woodland Avenue on the outskirts of Penryn town centre and enjoying a green outlook, this home is close to the junior and senior schools and the town's amenities.
Asda supermarket is also in close proximity and lovely walks can be enjoyed around the picturesque College Reservoir and Argal Reservoir, whilst at the end of the close is a gate which leads to walks into College Woods
With the expanding Tremough University on the edge of the town bringing a vibrancy to Penryn, the town centre boasts a range of individual shops, a Post Office, cafes and Public Houses.
There are good bus and train links to surrounding towns and villages and the nearby harbourside town of Falmouth being just two miles distant has four lovely beaches to choose from and a further range of amenities.
Rooms
ACCOMMODATION COMPRISES
Double glazed door with glazed side panel opening into:-
HALLWAY
A T-shaped generous hallway. Vertical anthracite radiator. Space for coats and shoes storage. Part glazed doors off to:-
LOUNGE/DINER - 22' 11'' x 11' 11'' (6.98m x 3.63m)
Large uPVC double glazed window to front elevation enjoying the elevated views. Chimney breast with a slate hearth housing a 'Mendip Churchill' multi-fuel burner. Anthracite vertical radiator.
KITCHEN - 11' 4'' x 9' 11'' (3.45m x 3.02m)
Polished floor tiles. Double glazed doors to the garden. Anthracite vertical column radiator. Double glazed window to the front elevation enjoying the views. Range of high gloss grey wall and floor mounted space saving cupboards with quartz effect composite worktop incorporating a sink and drainer. Integrated fridge/freezer, integrated dishwasher and washing machine. Larder space saving cupboards, double eye level built-in oven with deep drawers below.
BEDROOM ONE - 13' 6'' x 11' 11'' (4.11m x 3.63m) maximum measurements, irregular shape
Built-in fitted wardrobes to include an airing cupboard housing the gas combination boiler. Double glazed window to rear elevation. Radiator. Doors to:-
EN-SUITE WC
Obscured double glazed window. Grey vanity unit to one wall with concealed cistern WC and an integrated sink with storage cupboard below. Heated towel rail.
BEDROOM TWO - 12' 0'' x 8' 0'' (3.65m x 2.44m)
Double glazed window. Radiator.
BEDROOM THREE - 8' 7'' x 8' 5'' (2.61m x 2.56m)
Double glazed window. Radiator.
BATHROOM
Walk-in shower cubicle with splash boarding surround housing mains water shower, vanity wash hand basin, low level concealed cistern WC and bath with spa facility with hand held shower on the taps. Two obscured double glazed windows. Polished floor tiles. Extractor fan.
OUTSIDE FRONT
Steps lead up to the generous paved front terrace with stainless steel balustrades and glass panels from where you can enjoy the views. A further sheltered terrace with a fenced surround provides privacy and shelter for alfresco dining.
GARAGE - 16' 1'' x 8' 7'' (4.90m x 2.61m)
Up and over door. Lighting and electric.
SERVICES
Mains water, mains gas, mains electric and mains drainage.
AGENT'S NOTE
The Council Tax band is band 'D'.
DIRECTIONS
From Asda Penryn continue along Kernick Road towards Penryn town centre passing the cricket and football clubs. Just before the mini-roundabout turn right into Woodland Avenue, follow the road around to the very bottom. The property is on the left close to the end of road. If using What3words:- again.torch.turned
Request A Viewing
Photo Gallery
EPC

Floorplans (Click to Enlarge)
Nearby Places
| Name | Location | Type | Distance |
|---|---|---|---|
Penryn TR10 8QA
MAP Estate Agents









MAP estate agents, Gateway Business Centre, Wilson Way, Barncoose, TR15 3RQ
Email: sales@mapestateagents.com
Properties for Sale by Region | Properties to Let by Region
Complaints Procedure | Privacy & Cookie Policy | CMP Certificate





©
MAP estate agents. All rights reserved.
Powered by Expert Agent Estate Agent Software
Estate agent websites from Expert Agent

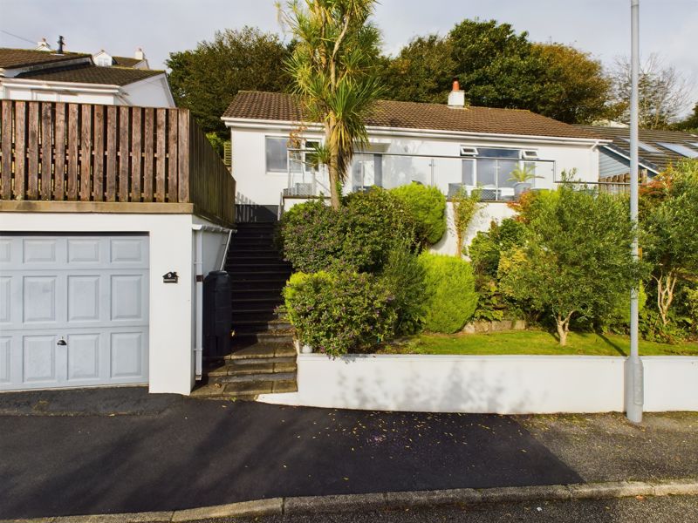
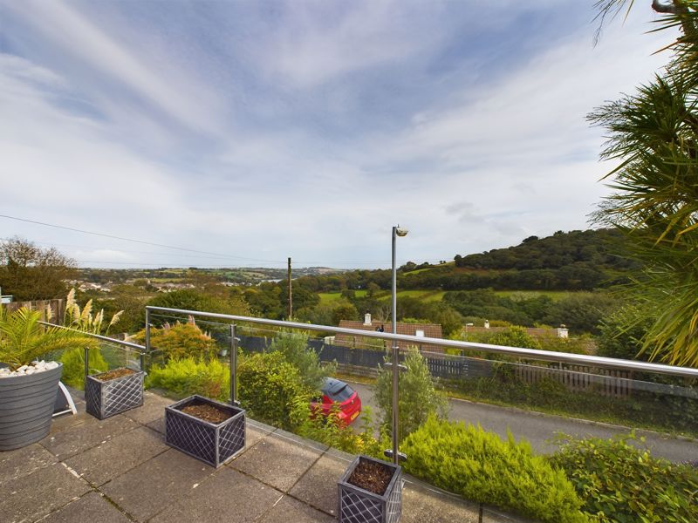
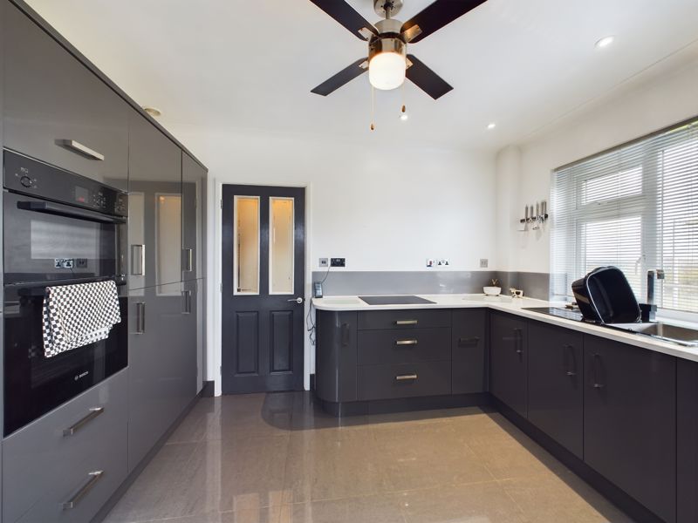
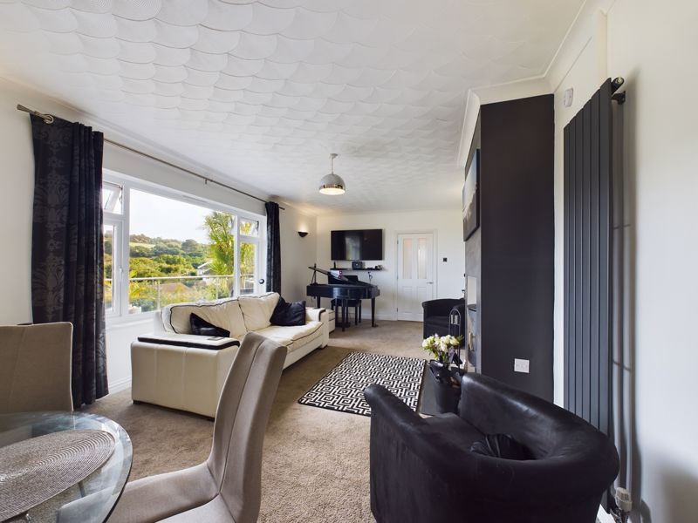
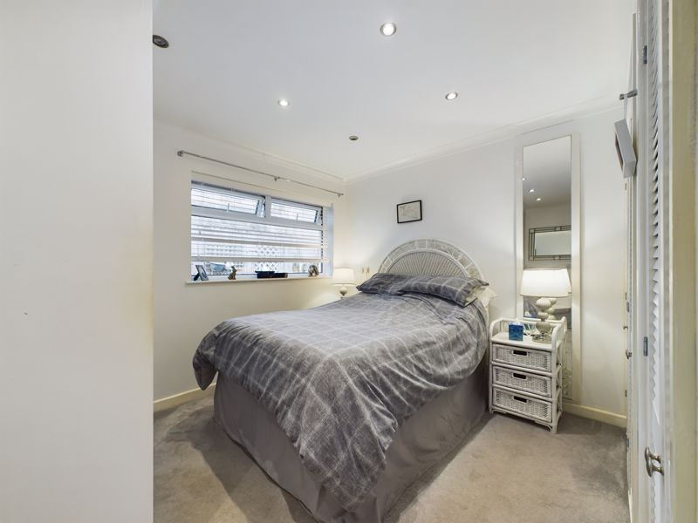


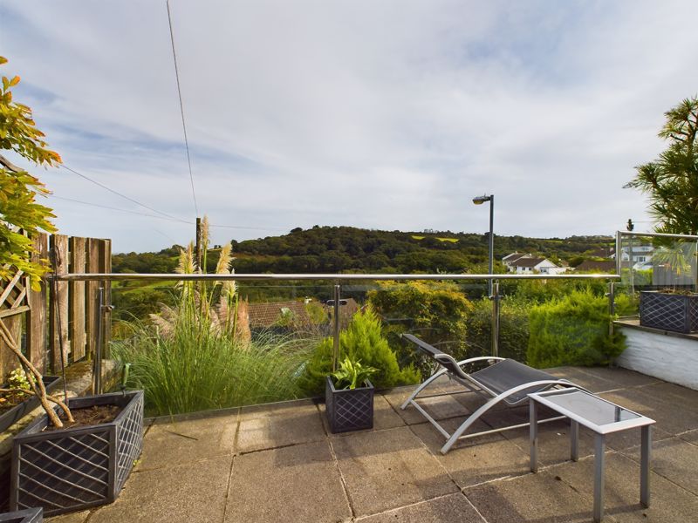
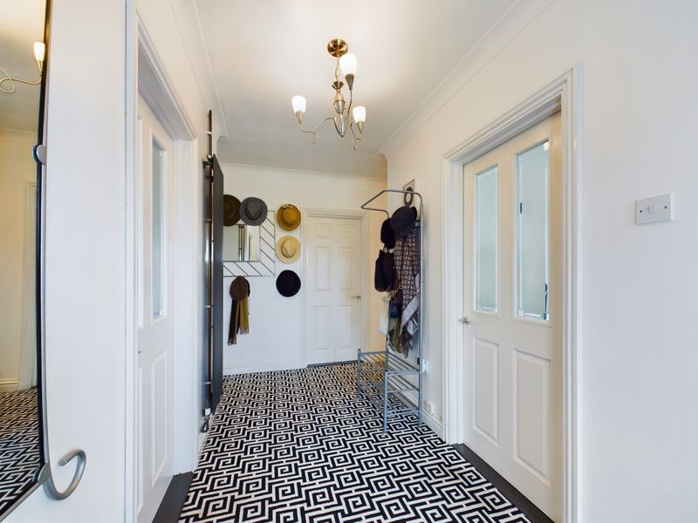




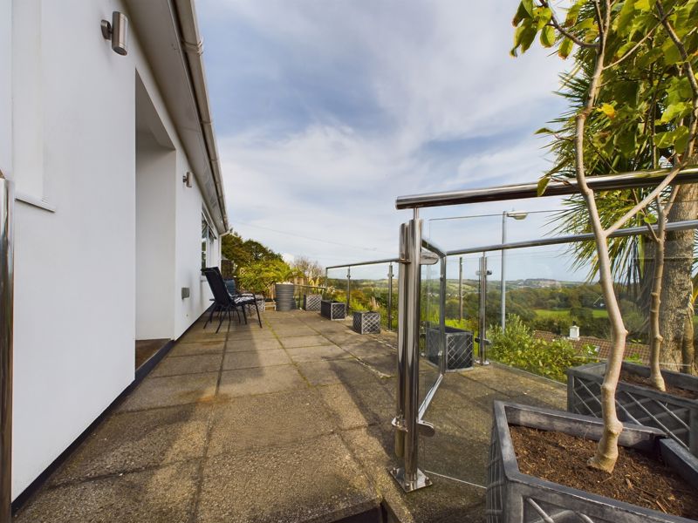









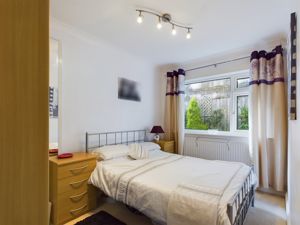
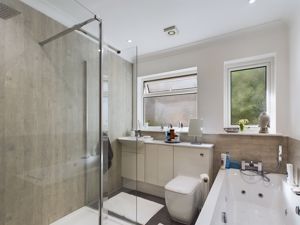


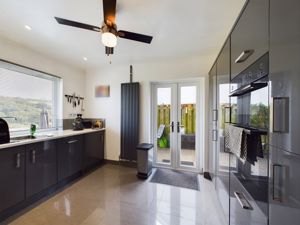
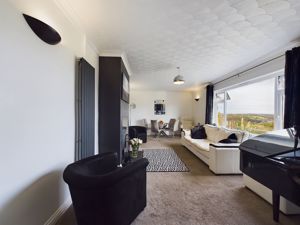
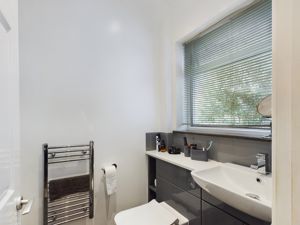
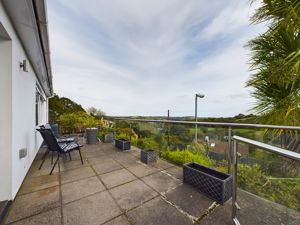

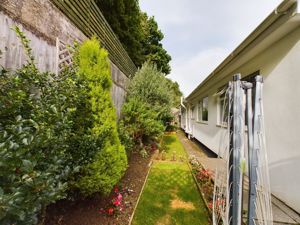
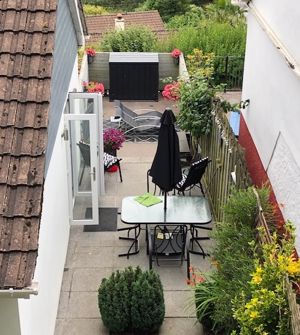
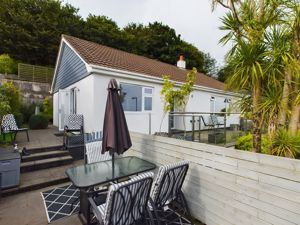
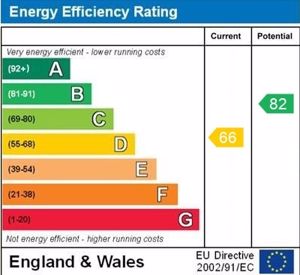
 3
3  2
2  1
1 Mortgage Calculator
Mortgage Calculator








