Erisey Terrace, Falmouth £450,000
Please enter your starting address in the form input below.
Please refresh the page if trying an alernate address.
- Located on a sought-after street above the harbour
- Breathtaking views across to Flushing Harbour and Pendennis Point
- Three-bedroom terrace house
- Kitchen and seperate utility
- Dining room
- Bathroom upstairs, shower room downstairs
- Double glazing
- Gas central heating
- 100 ft long rear garden
- Parking to the rear
Located in one of Falmouth's most desirable terraces, this there bedroom town house is offered for sale with no onward chain.
With beautiful views across the harbour and estuary over to Flushing and across to Pendennis Point, the property also has a long rear garden and parking.
Consisting of three bedrooms, lounge, dining room, kitchen and utility, there is a downstairs shower room and a bathroom on the first floor. One may wish to have the lounge on the upper floor to take in the incredible views giving one a bedroom on the ground floor. The property requires modernisation and improvements which gives the new owner the potential to create a very special home.
Located on Erisey Terrace with an elevated position looking over the harbour across to Flushing and Pendennis Point, within a short walk, one could be at the top of the high street and with another stroll into the vibrant town with it's range of individual shopping outlets, bars and restaurants.
The Prince of Wales pier offers passenger ferries to Flushing at St Mawes and Malpas, towards the other end of the town is Events Square with the Maritime Museum.
There is an abundance of watersports on offer for anyone who enjoys sailing, gig rowing, fishing, to name a few with Falmouth being one of the largest natural harbours in the world.
Rooms
ACCOMMODATION COMPRISES
Double glazed door to:-
HALLWAY
A long hallway with door onto patio. Coat storage and under stairs cupboard. Radiator. Door to:-
LOUNGE - 13' 3'' x 10' 3'' (4.04m x 3.12m) maximum measurements
Double glazed window to the front. Fireplace with gas fire insert set on hearth with mantel piece above and cupboards to either side. Radiator. Returning to hallway, door to:-
DINING ROOM - 11' 0'' x 10' 7'' (3.35m x 3.22m) maximum measurements
Part-glazed sash window to the rear. Chimney breast with storage cupboards to either side. Radiator. Door to:-
KITCHEN - 9' 11'' x 7' 5'' (3.02m x 2.26m) maximum measurements
Sash window to the side. Featuring a range of floor and wall-mounted cupboards with worktop over, sink unit and drainer, airing cupboard, wall-mounted gas combination boiler, space for cooker, space for fridge/freezer. Door to:-
UTILITY
Double glazed door to rear garden and patio. Sink unit and drainer. Radiator. Door to:-
DOWNSTAIRS SHOWER ROOM
Obscured glass window to the side. Low level WC, electric shower cubical housing electric shower. Radiator. Returning to hallway, stairs to:-
FIRST FLOOR LANDING
A long landing with doors off to:-
BEDROOM TWO - 13' 11'' x 11' 1'' (4.24m x 3.38m) maximum measurements
Double glazed window to the rear. 'Inglenook' fireplace with cupboards to either side. Radiator.
BEDROOM THREE - 10' 7'' x 7' 7'' (3.22m x 2.31m) maximum measurements
Ideal as a nursery comprising of a double glazed window to the side and radiator. Door to:-
BATHROOM
Window to the side. Sink and pedestal, low level WC, bath, storage cupboard, extractor fan and radiator. Returning to landing, door to:-
BEDROOM ONE - 13' 7'' x 10' 2'' (4.14m x 3.10m) maximum measurements into recess
Double glazed window to the front. Wardrobe space and radiator.
OUTSIDE
To the rear is a patio and wall surrounding the rear the property along with gated access. The rear garden is over 100 ft long.
AGENT'S NOTE
The Council Tax Band for this property is Band 'D'. It should be noted that many homes in this locate have reverse accommodation.
DIRECTIONS
Driving to the Moor in Falmouth, turn left up Quarry Hill. Continue up the hill past Quarry Car Park, this will continue naturally along to Erisey Terrace. Parking can be found on the road to the rear or unrestricted on-street parking is outside the front. If using What3words: kind.turkey.shack
Request A Viewing
Photo Gallery
EPC
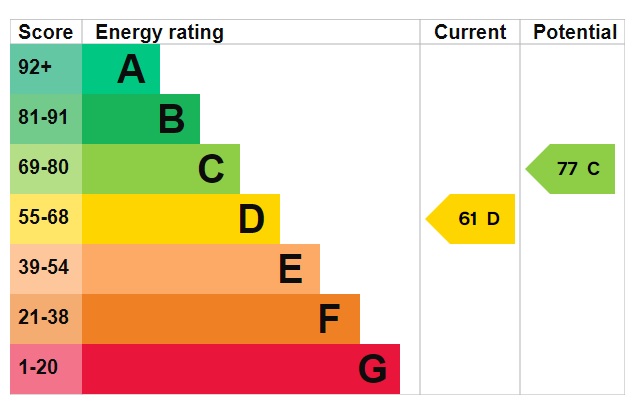
Floorplans (Click to Enlarge)
Nearby Places
| Name | Location | Type | Distance |
|---|---|---|---|
Falmouth TR11 2AP
MAP Estate Agents









MAP estate agents, Gateway Business Centre, Wilson Way, Barncoose, TR15 3RQ
Email: sales@mapestateagents.com
Properties for Sale by Region | Properties to Let by Region
Complaints Procedure | Privacy & Cookie Policy | CMP Certificate





©
MAP estate agents. All rights reserved.
Powered by Expert Agent Estate Agent Software
Estate agent websites from Expert Agent

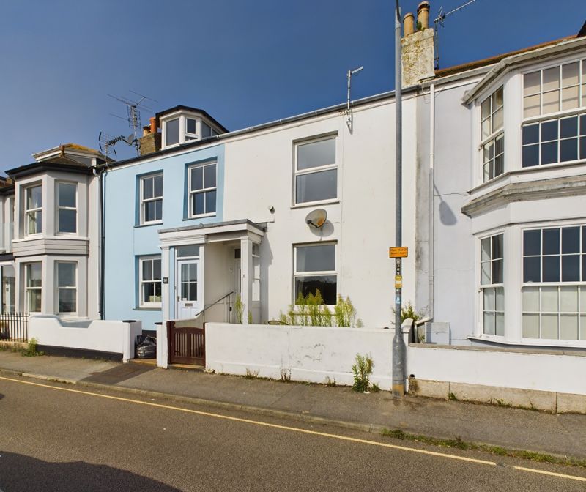
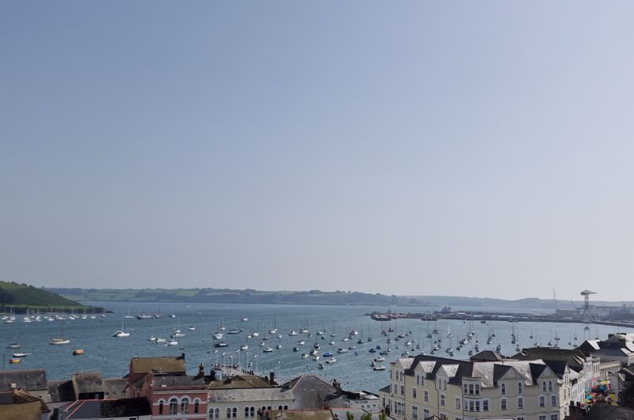
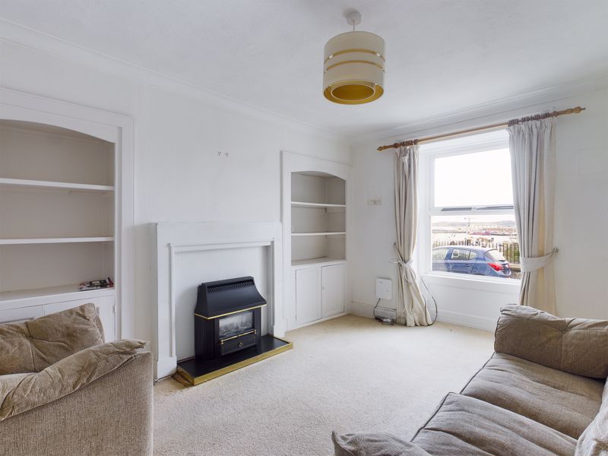
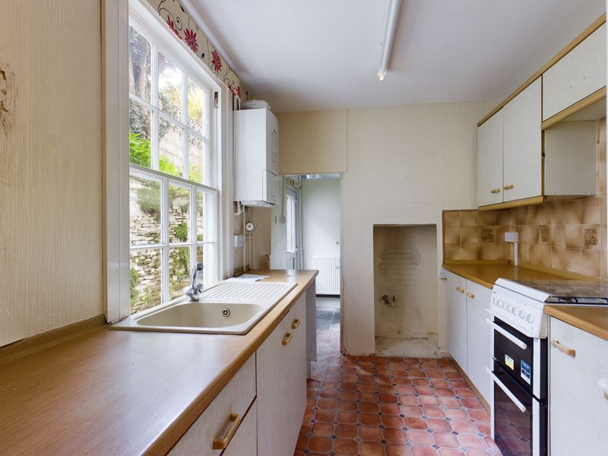
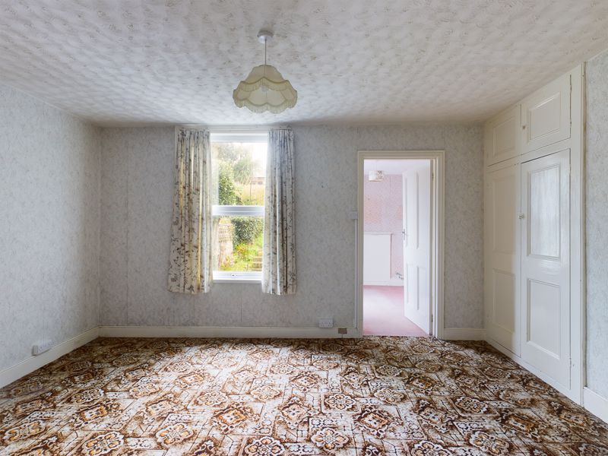
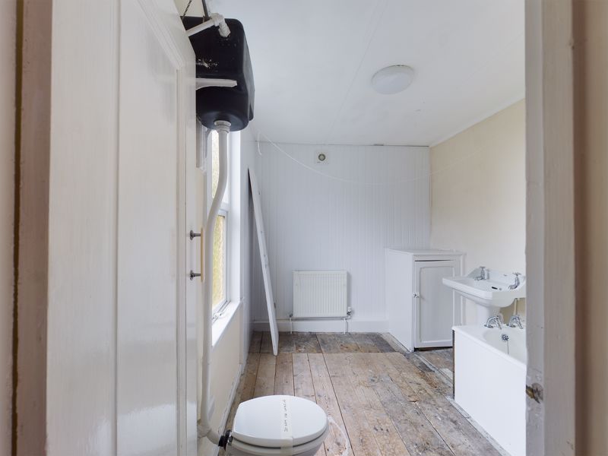
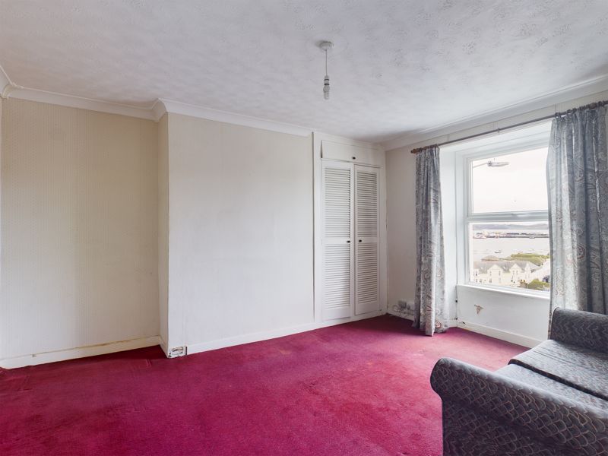
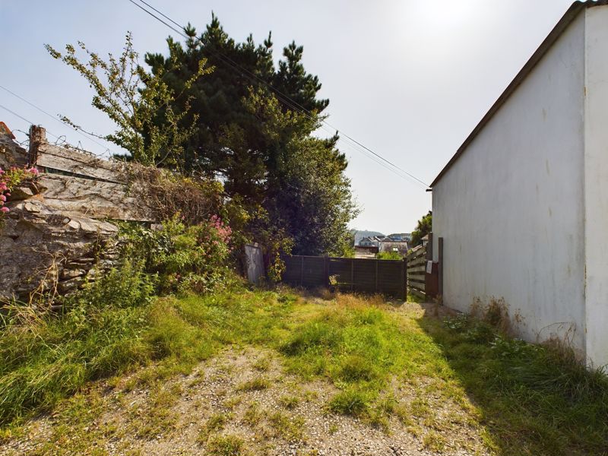
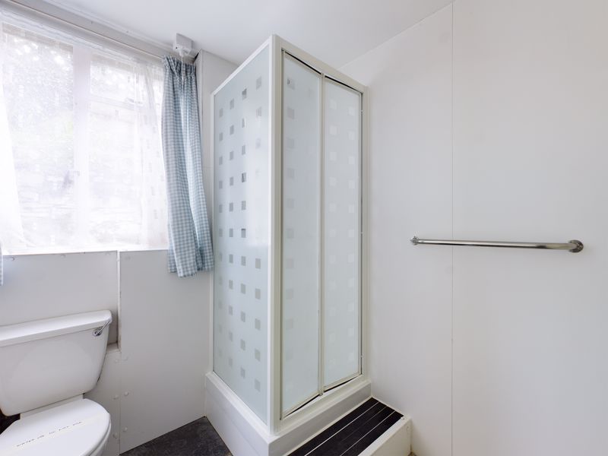
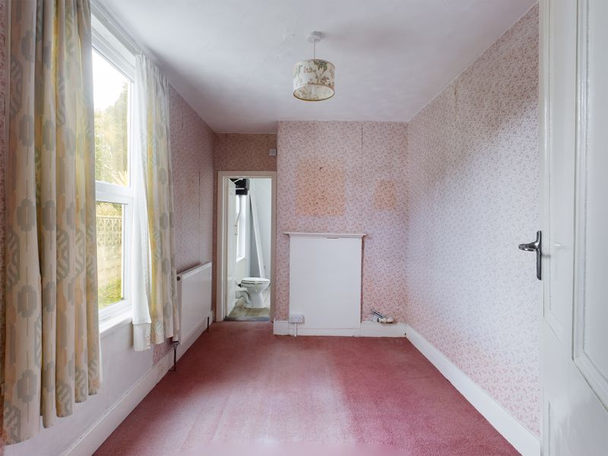
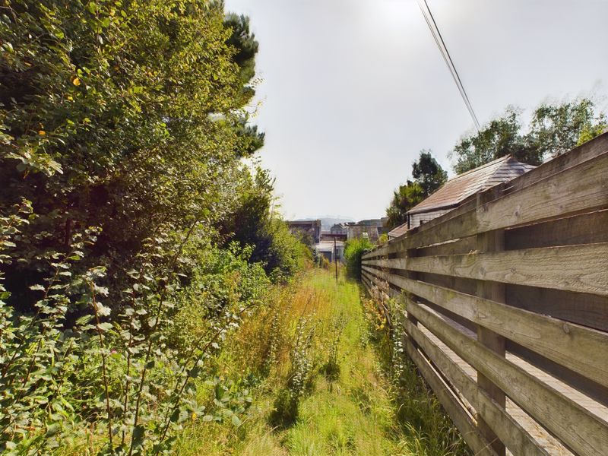
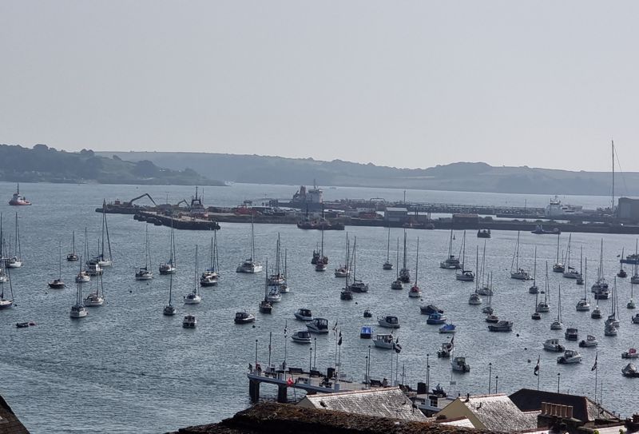
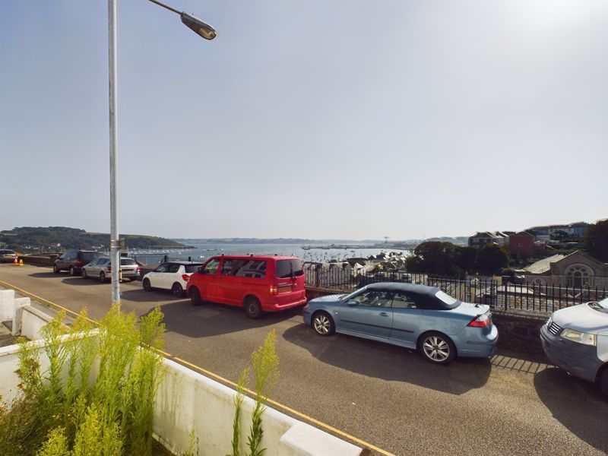
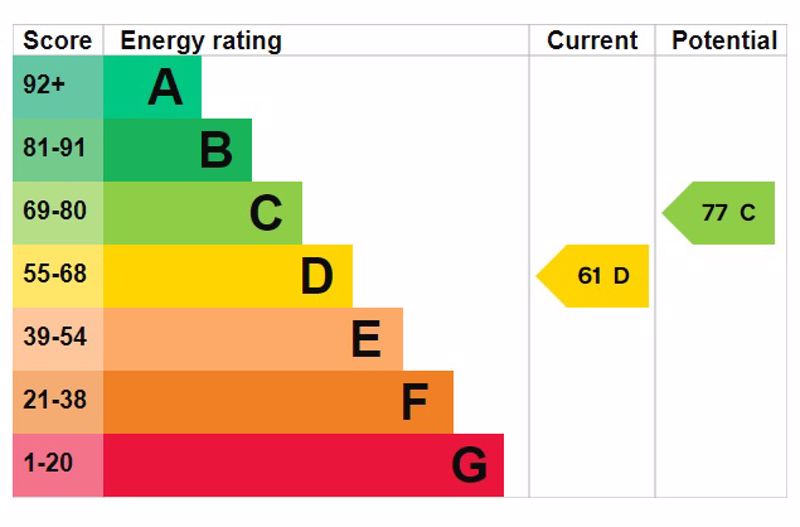














 3
3  2
2  2
2 Mortgage Calculator
Mortgage Calculator








