Red River Cottages Roscroggan, Camborne £250,000
Please enter your starting address in the form input below.
Please refresh the page if trying an alernate address.
- Mid-terrace character cottage
- Two double size bedrooms
- Lounge with beams and wood burner
- Fitted kitchen/diner with beamed ceiling
- Dining room/home office
- Ground floor bathroom
- uPVC double glazing
- Electric boiler supplying radiators
- Enclosed gardens and parking
- Tucked away rural location
Having been in the ownership of the same family for over fifty years and occupying a pleasant rural location, this mid-terrace of three character cottage is ideal as a first home.
Set away from passing traffic, the lounge focuses on a wood burning stove and features an open beamed ceiling, there is a kitchen/dining room which also features an open beamed ceiling and to the rear is a further room ideal as a dining room or home office.
There is a bathroom on the ground floor and on the first floor one will find two double size bedrooms.
The cottage is warmed by an electric boiler supplying radiators and there is uPVC double glazing throughout.
To the front of the cottage parking is available for two/three cars and a gate opens onto a secure, mainly lawned garden which offers a good level of privacy.
The rear garden is also enclosed, mainly lawned and has a timber storage shed.
Viewing our interactive virtual tour is strongly recommended prior to arranging a closer inspection.
Situated in a favoured residential part of South Tehidy, within walking distance one will find Tehidy Country Park which is recognised as an Area of Outstanding Natural Beauty. Within a short distance is Tehidy Golf Course and the north coast will be found nearby at Portreath.
The property benefits from access to the A30, the principal route to and from Cornwall and a mainline Railway Station will be found at either Camborne or Redruth which has direct routes to London Paddington and the north of England.
The cathedral city of Truro, which is the county's commercial, educational and retail centre, is within commuting distance as is the university town of Falmouth on the south coast.
Rooms
ACCOMMODATION COMPRISES
uPVC double glazed door opening to:-
ENTRANCE PORCH
uPVC double glazed windows to the front and side. Ceramic tiled floor and small pane glazed door opening to:-
LOUNGE - 14' 4'' x 10' 4'' (4.37m x 3.15m) maximum measurements into recess
uPVC double glazed bay window to the front. Focusing on a recessed wood burning stove set on a slate hearth and with an open beamed ceiling. Radiator. Squared archway through to:-
KITCHEN/DINING ROOM - 14' 3'' x 9' 6'' (4.34m x 2.89m)
uPVC double glazed window to rear reception room. Fitted with a range of eye level and base units having adjoining roll top edge working surfaces and incorporating an inset stainless steel single drainer sink unit with mixer tap. Built-in oven, inset ceramic hob and stainless steel cooker hood over. Space and plumbing for an automatic washing machine, open beamed ceiling and radiator. Stairs to first floor and doorway to:-
SIDE HALL
Door to bathroom and door to:-
DINING ROOM/HOME OFFICE - 16' 4'' x 7' 2'' (4.97m x 2.18m) maximum measurements
uPVC double glazed door and window to rear. Skylight. Exposed and painted stone walls on two sides and radiator.
BATHROOM
uPVC double glazed window to the rear. Remodelled with a close coupled WC, vanity wash hand basin and panelled bath with shower mixer tap. Extensive ceramic tiling to walls, radiator and electric fan heater.
FIRST FLOOR LANDING
Access to loft space and panelled doors opening off to:-
BEDROOM ONE - 14' 4'' x 11' 2'' (4.37m x 3.40m) maximum measurements
uPVC double glazed window to the front. Part bonnet ceiling and radiator.
BEDROOM TWO - 11' 11'' x 9' 11'' (3.63m x 3.02m)
uPVC double glazed window to the rear. Bonnet ceiling and radiator. Cupboard containing electric boiler tank with immersion heater.
OUTSIDE FRONT
To the front of the property there is parking for two/three vehicles and a gate leads to the front garden which is enclosed, laid mainly to lawn with mature shrubs and offers a good level of privacy. External water supply.
REAR GARDEN
The rear garden is enclosed, part lawned with a range of shrubs and includes a timber storage shed.
AGENT'S NOTE
Please be advised the Council Tax Band for the property is band 'B'. The property benefits from mains electricity, mains water and a private drainage system.
DIRECTIONS
From the A30 westbound, after passing the Redruth exit, take the next junction marked Portreath. Take the right hand lane and at the traffic lights turn right, take the second exit, carry straight across at the next roundabout and turn left into South Tehidy. After passing the entrance to Tehidy Country Park on the right, take the second left signposted Camborne/Rosewarne and after passing a substantial Chapel on the left close to the bottom of the road there is an entrance to Red River Cottages again on the left. If using What3words:- branched.grub.boasted
Request A Viewing
Photo Gallery
EPC
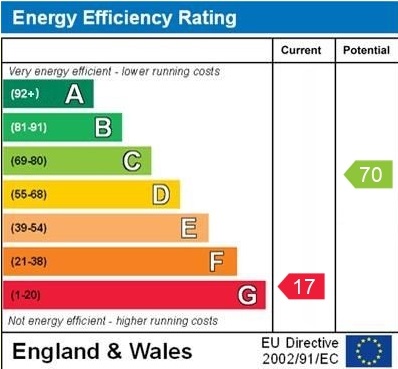
Floorplans (Click to Enlarge)
Nearby Places
| Name | Location | Type | Distance |
|---|---|---|---|
Camborne TR14 0JA
MAP Estate Agents









MAP estate agents, Gateway Business Centre, Wilson Way, Barncoose, TR15 3RQ
Email: sales@mapestateagents.com
Properties for Sale by Region | Properties to Let by Region
Complaints Procedure | Privacy & Cookie Policy | CMP Certificate





©
MAP estate agents. All rights reserved.
Powered by Expert Agent Estate Agent Software
Estate agent websites from Expert Agent

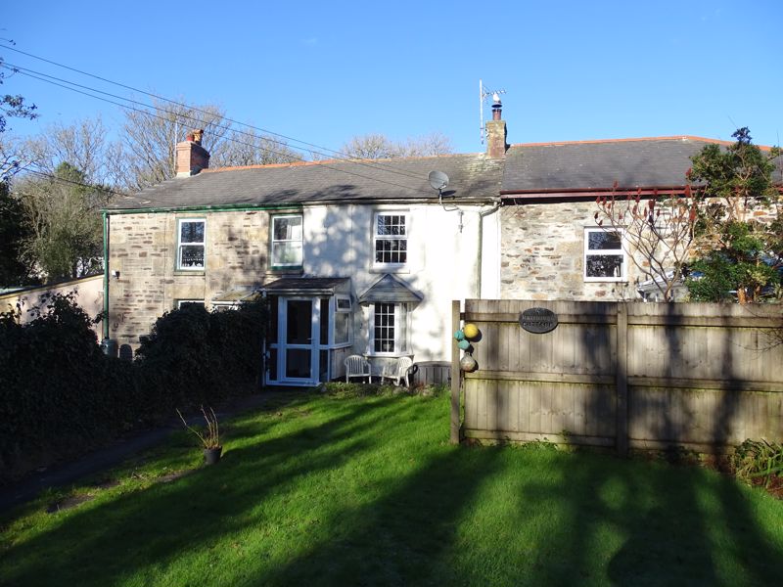
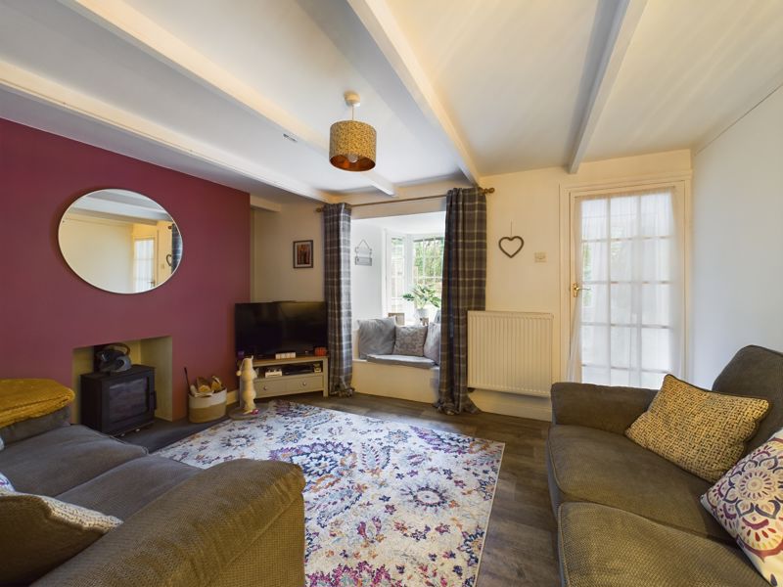
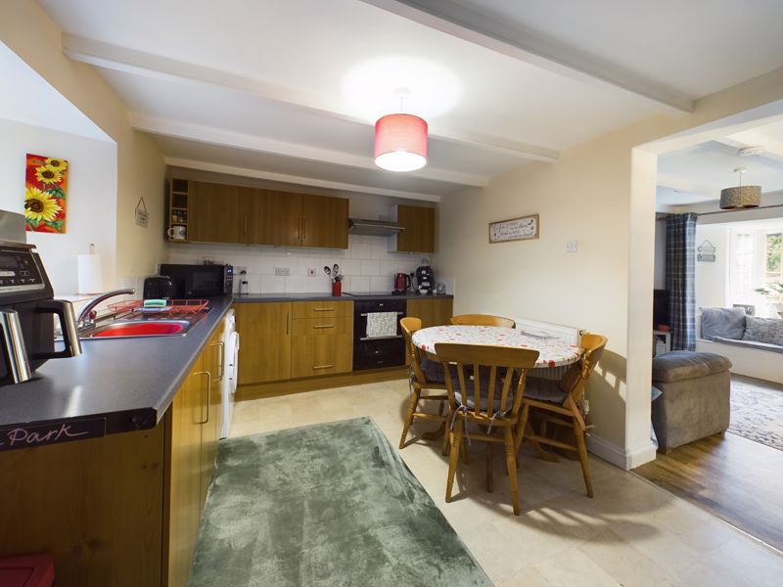
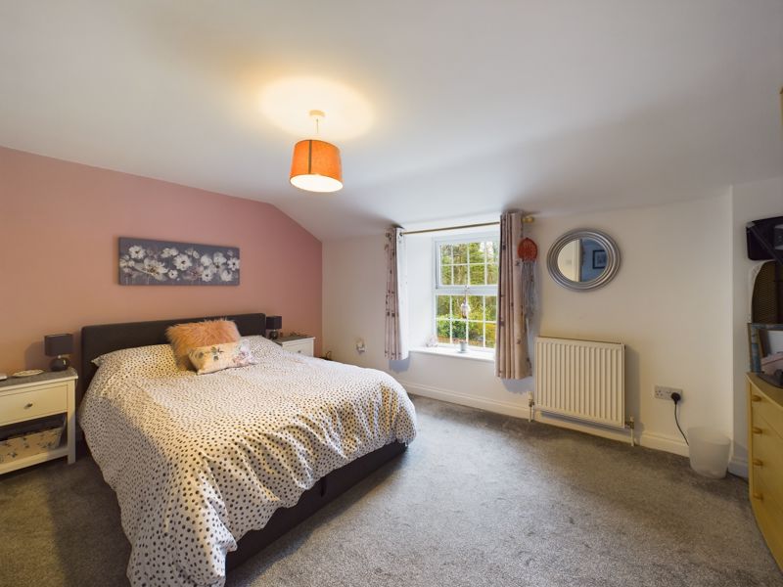
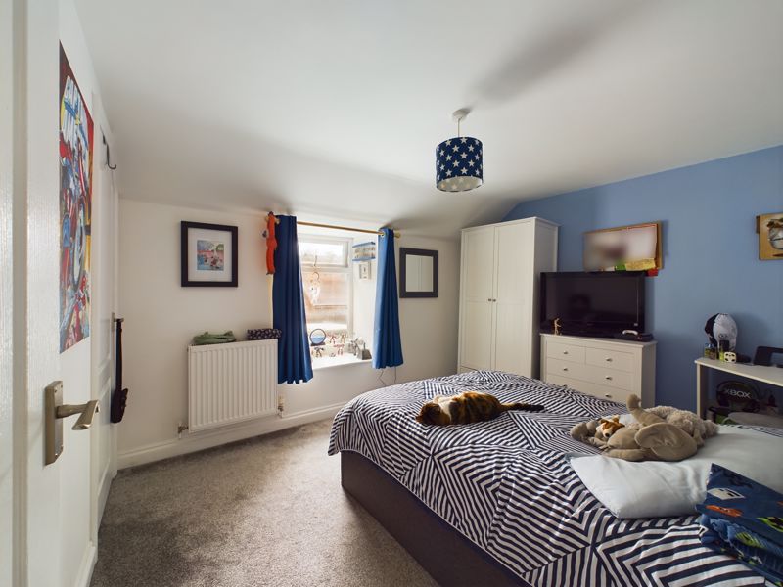

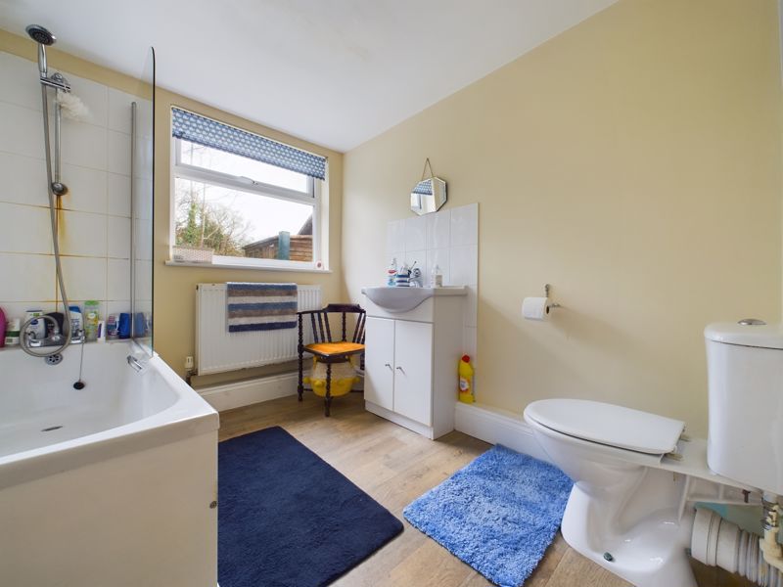
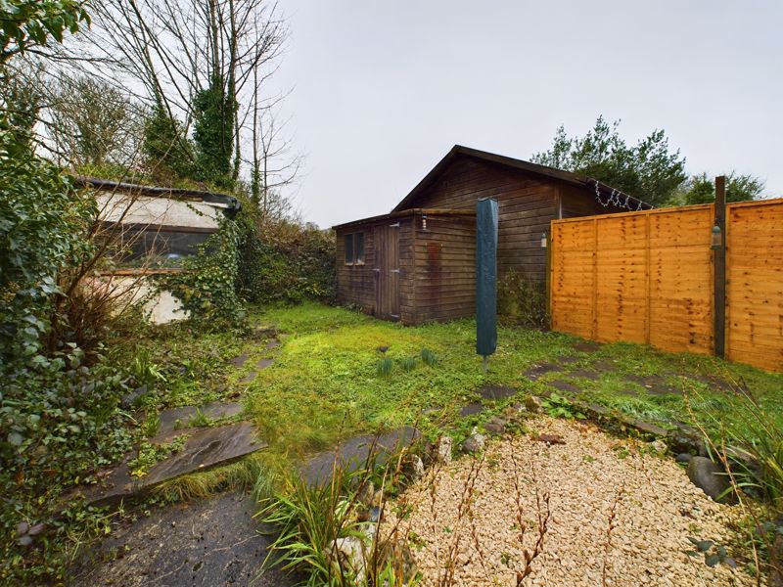
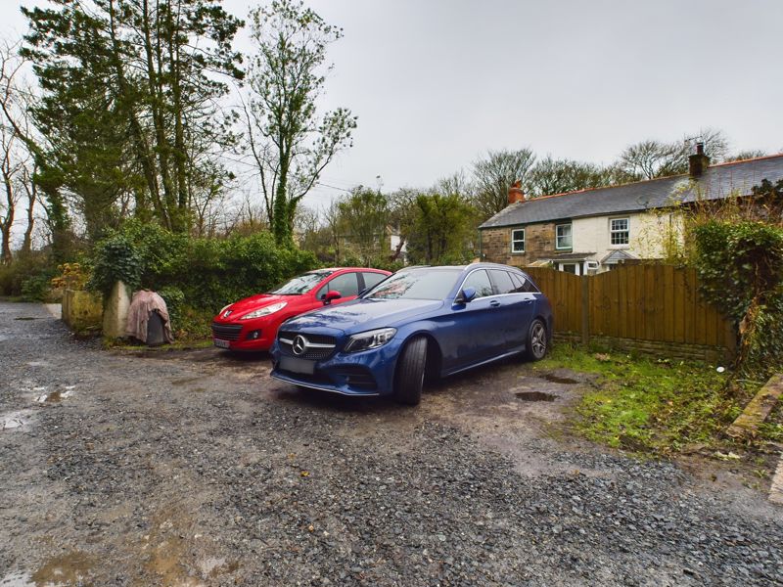
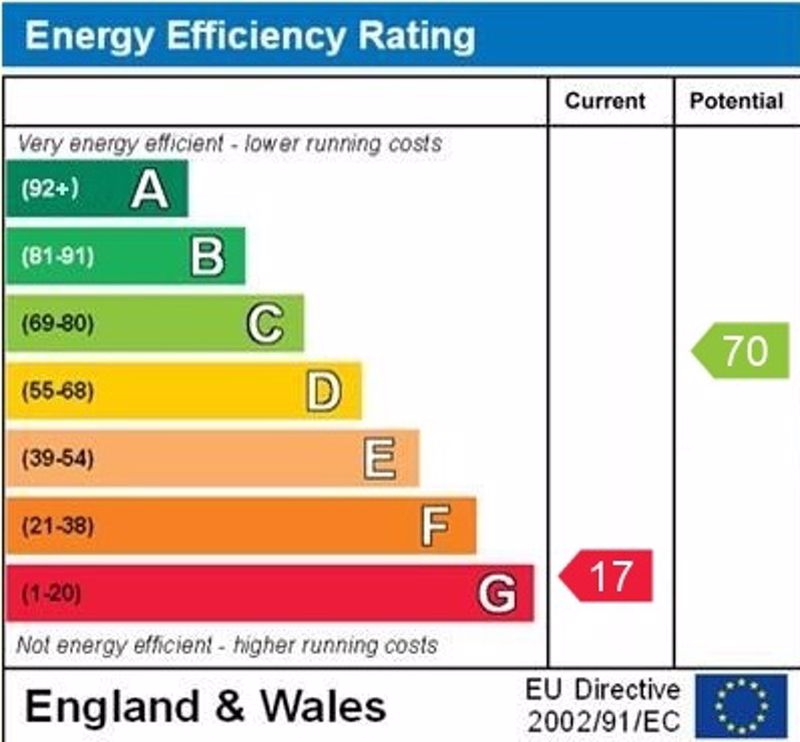





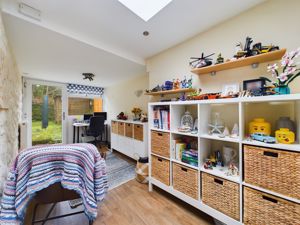




 2
2  1
1  2
2 Mortgage Calculator
Mortgage Calculator








