Knave-Go-By Beacon, Camborne £225,000
Please enter your starting address in the form input below.
Please refresh the page if trying an alernate address.
- End of terrace cottage (requires updating)
- 13' Lounge
- 17' Kitchen/Diner
- Three bedrooms and shower room
- Oil central heating
- Garage and parking
- Front and rear gardens
- Rural outlook
- Quite hamlet location
- No onward chain
Offered for sale with no onward chain is this mid terraced cottage, situated in a quiet rural position on the outskirts of Beacon.
Enjoying a delightful rural outlook over the surrounding countryside, the accommodation briefly comprises an entrance hall, lounge, kitchen/dining room, three bedrooms and an upstairs shower room. Outside, the front boasts a long sunny garden being mainly laid to lawn with garage and parking for one car whilst the rear enjoys an enclosed garden with patio. The property also offers double glazing and oil-fired central heating.
The property is set back from the approach by off road parking and a front terraced garden with steps to the front door. To the rear there is a further garden which backs on to fields. The property ideally requires attention and updating.
Knave-Go-By is a much sought after hamlet between Camborne and the village of Beacon.
Surrounded by open fields and bordering Pendarves woods, Knave-Go-By is ideally situated for anyone seeking peace and quiet yet with access to the village facilities which are just half a mile away.
Camborne, the nearest major town is within one and a half miles and here there is a mix of traditional and national shopping outlets, banks, Post Office, Secondary schooling and a mainline Railway Station with direct links to London and the north of England. The village of Praze-an-Beeble is about three miles distant.
The A30 is only two miles away providing links with the major transport routes through the region.
Rooms
ACCOMODATION COMPRISES
Double glazed door to:
ENTRANCE HALL - 14' 6'' x 5' 2'' (4.42m x 1.57m)
Stairs leading to first floor. Understairs storage. Radiator. Doors to:
LIVING ROOM - 13' 3'' x 11' 8'' (4.04m x 3.55m)
Double glazed window to front with views to the countryside. Electric fireplace. Carpeted floors and high ceilings.
KITCHEN/DINER - 17' 2'' x 8' 9'' (5.23m x 2.66m)
Double glazed windows and double glazed door leading to the rear garden. A range of eye and base level kitchen units with roll top edged worktop housing stainless steel sink with mixer tap over. Tiled splash backs. Space and connection for electric cooker. Space and plumbing for washing machine plus further space for fridge/freezer. Oil central heating boiler.
FIRST FLOOR LANDING
Radiator. Double glazed window to side elevation. Doors off to:
BEDROOM ONE - 13' 1'' x 9' 11'' (3.98m x 3.02m)
Double glazed window to front with countryside views. Carpeted, ceiling with centre light fitting.
BEDROOM TWO - 9' 2'' x 9' 0'' (2.79m x 2.74m)
Double glazed window to rear. Built-in storage cupboards. Carpeted with centre light fitting.
BEDROOM THREE - 9' 8'' x 7' 1'' (2.94m x 2.16m)
Double glazed window to front. Built-in storage cupboards above staircase. Carpeted with centre light fitting.
SHOWER ROOM - 6' 4'' x 5' 9'' (1.93m x 1.75m)
Double glazed obscured window to rear. Low level WC, pedestal wash hand basin and enclosed shower with electric shower attachment. Tiled splash backs. Vinyl tiled floor. Centre light fitting.
OUTSIDE
The cottage is approached to the front by a pathway with a lawned garden to one side bounded by mature shrubs and hedging. The garage is set in front of the front garden with a single parking space in front of the garage. Enclosed rear garden.
GARAGE - 19' 6'' x 11' 3'' (5.94m x 3.43m)
A detached garage with up and over door, electricity.
AGENTS NOTE
The Council tax banding for the property is band 'A'.
DIRECTIONS
From Camborne railway station take the road to Beacon. In Beacon square turn right into Tolcarne Road and carry on into Knave Go By where the property will be found on the right-hand side identified by our for-sale board. If Using What3words: playful.breached.indirect
Photo Gallery
EPC

Floorplans (Click to Enlarge)
Nearby Places
| Name | Location | Type | Distance |
|---|---|---|---|
Camborne TR14 9AE
MAP Estate Agents









MAP estate agents, Gateway Business Centre, Wilson Way, Barncoose, TR15 3RQ
Email: sales@mapestateagents.com
Properties for Sale by Region | Properties to Let by Region
Complaints Procedure | Privacy & Cookie Policy | CMP Certificate





©
MAP estate agents. All rights reserved.
Powered by Expert Agent Estate Agent Software
Estate agent websites from Expert Agent


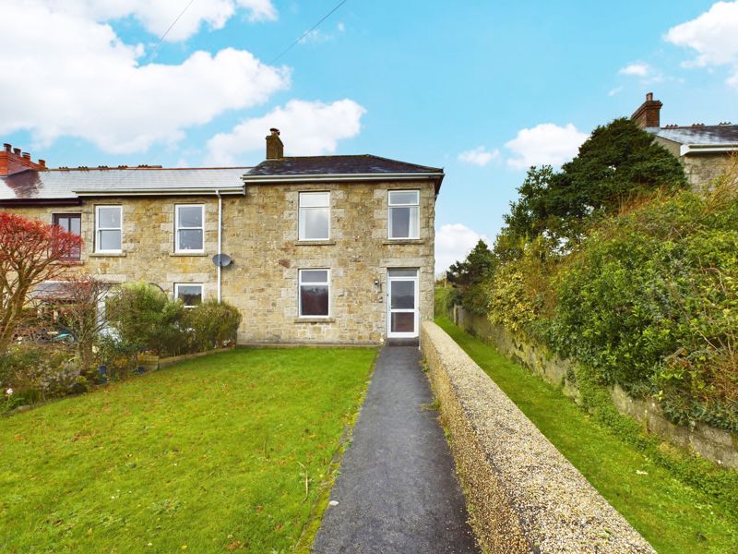
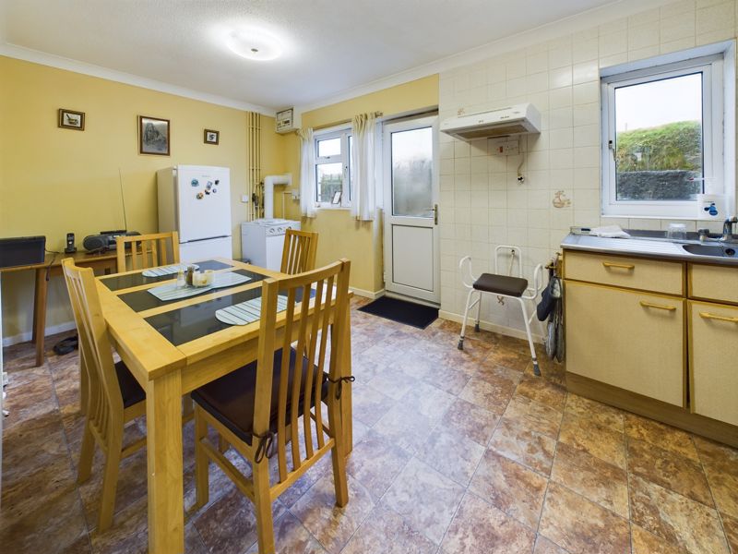
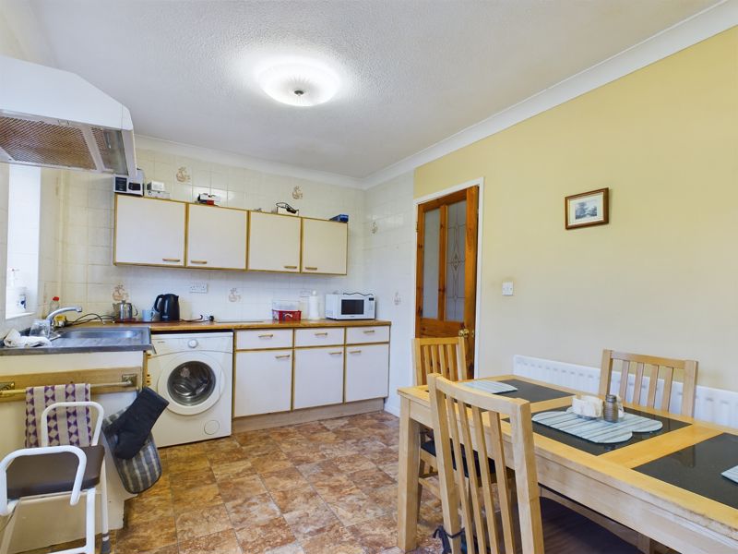
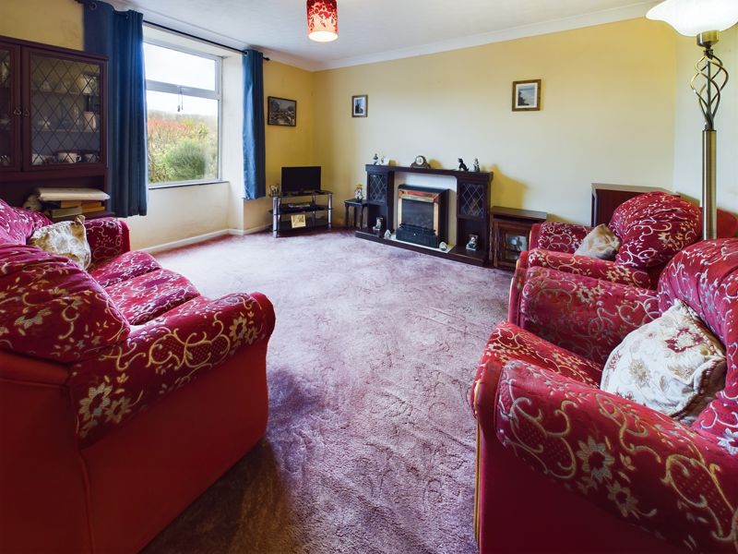
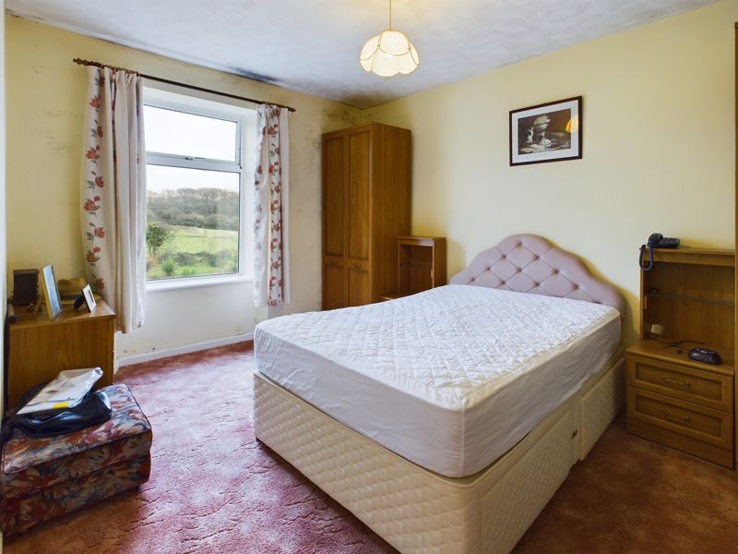
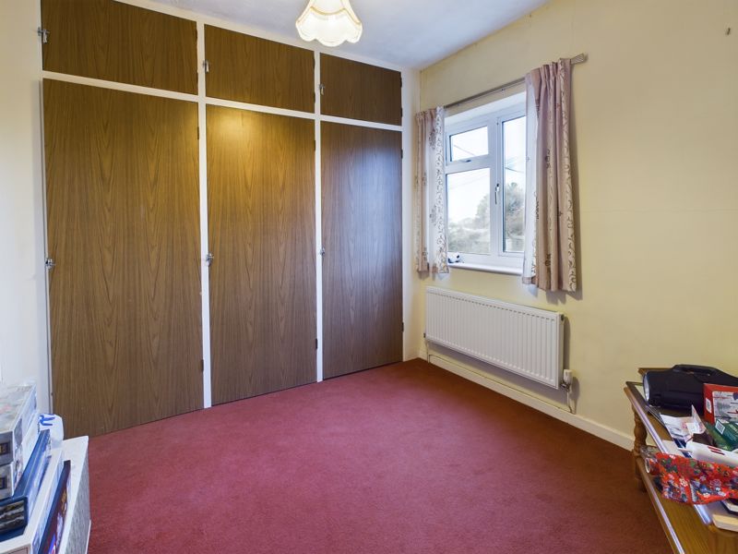
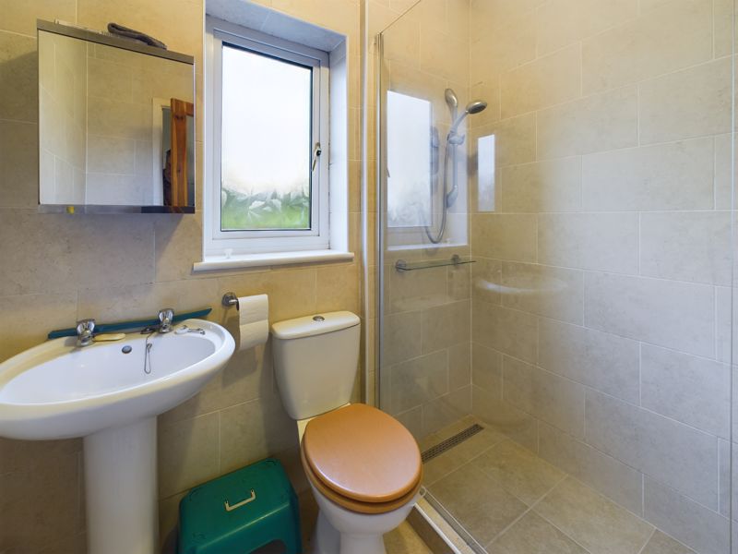

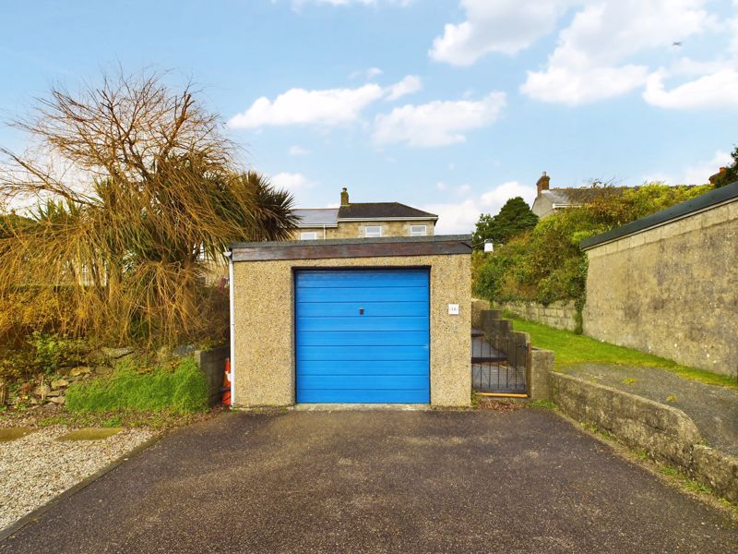
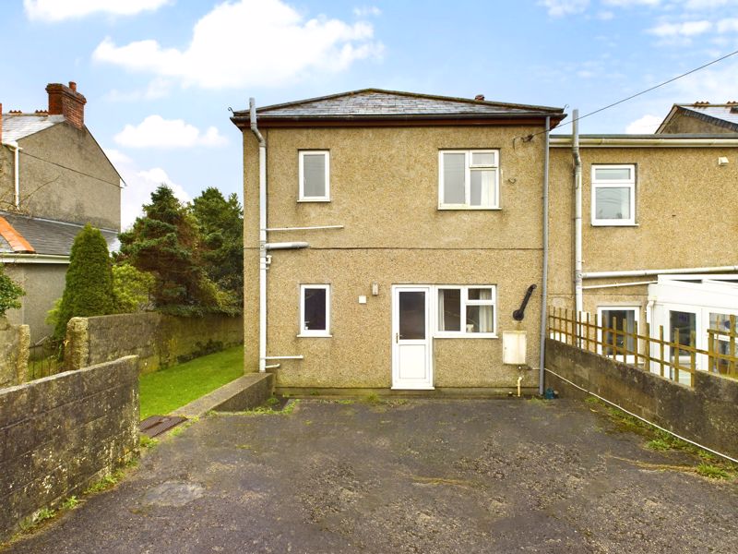
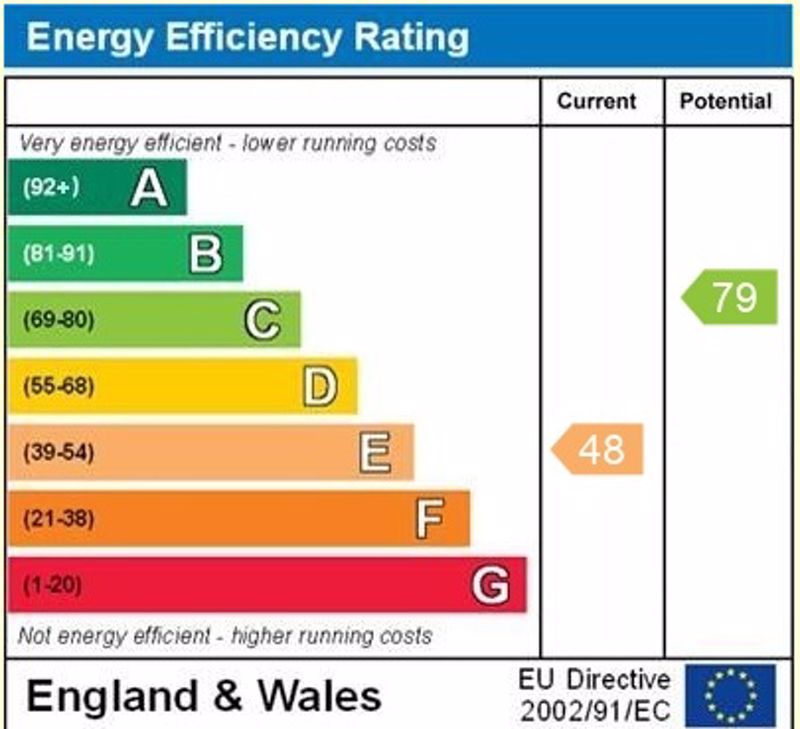







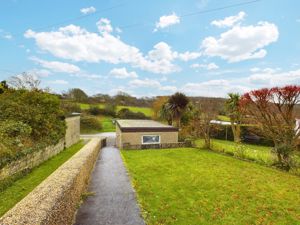



 3
3  1
1  1
1 Mortgage Calculator
Mortgage Calculator









