New Portreath Road Gilberts Coombe, Redruth £675,000
Please enter your starting address in the form input below.
Please refresh the page if trying an alernate address.
- Superior quality executive style home
- Detached within a generous plot
- Four double size bedrooms
- Principal bedroom with en-suite
- Triple aspect lounge
- High specification kitchen/dining room
- Ground floor shower room
- Spacious family bathroom
- Air source heating
- Generous gardens, parking and integral garage
Springfield is a stunning newly constructed executive style house built by locally respected RHR Construction Limited. Generous in proportions and with an exacting specification throughout, this property requires a close inspection to be fully appreciated.
Approached via a portico entrance, there is a wide hallway with oak stairs to the first floor and oak doors open off to a triple aspect lounge with freestanding wood burning stove, a kitchen/dining room enjoys a dual aspect and features a comprehensive kitchen package with integrated ‘Neff’ appliances. There is an island with inset ‘Neff’ downdraft ceramic hob, all complemented by thin edge marble working surfaces incorporating an underslung ‘Franke’ one and a half bowl stainless steel sink unit.
From the kitchen is a utility room and cloakroom and to the rear of the hall is a shower room.
The first floor landing is light and airy and there is ample space for a desk, oak panelled doors open off to four double size bedrooms with the principal bedroom enjoying a dual aspect and featuring a contemporary style en-suite. The family bathroom continues the contemporary theme with a freestanding bath and generous shower enclosure.
‘Springfield’ is warmed by an air source heat pump supplying underfloor heating to both the ground and first floors there are solar panels and the property makes good use of integrated low voltage spotlighting throughout.
To the outside there are generous gardens on three sides, mainly lawned with extensive patios, to the front there is ample paviour parking and turning and an integral double garage with electric vehicle charging point.
Viewing our interactive virtual tour is essential prior to arranging a closer inspection.
‘Springfield’ occupies an elevated plot set away from passing traffic and enjoys a rural outlook.
Within a mile and a half from Redruth and only three miles from the popular north coast village of Portreath, access to the A30 trunk road is only a mile away.
Convenient for commuting to Truro, the university town of Falmouth on the south coast is within a similar travelling distance.
Redruth offers access to local and national shopping outlets, there is a mainline Railway Station with direct access to London Paddington and the north of the country.
Schooling is available for all ages within the town and private schools are available in Truro.
Rooms
ACCOMMODATION COMPRISES
Portico entrance with composite glazed door incorporating side screens opening to:-
ENTRANCE HALL
A wide hallway with laminate flooring and oak stairs to the first floor. Integrated low voltage spotlighting and oak doors opening off to:-
LOUNGE - 27' 5'' x 14' 7'' (8.35m x 4.44m)
Enjoying a triple aspect with uPVC double glazed windows to the front, side and rear and featuring a uPVC double glazed patio door to the side opening onto a patio. Focusing on a freestanding wood burning stove set on a slate hearth, laminate flooring and low voltage inset spotlighting.
KITCHEN/DINER - 27' 5'' x 14' 8'' (8.35m x 4.47m)
Enjoying a dual aspect with uPVC double glazed windows to the front and rear. Laminate flooring, inset low voltage spotlighting and with a kitchen area featuring a contrasting range of eye level and base handle less units with adjoining square edge thin section marble working surfaces incorporating an underslung stainless steel one and a half bowl 'Franke' sink unit with mixer tap. There is a central island unit with inset 'Neff' down draft ceramic hob and incorporating a breakfast bar. Built in to the kitchen there are two 'Neff' ovens and integrated 'Neff' fridge and freezer and a 'Neff' dishwasher. The units include corner pull out shelving and are to a very high standard throughout. Door to:-
UTILITY - 11' 8'' x 6' 9'' (3.55m x 2.06m)
uPVC double glazed door and window to rear. Square edge working surface with storage cupboards under and with space and plumbing for an automatic washing machine and space for tumble dryer. Laminate flooring. Low voltage inset spotlighting and door to integral garage and door to:-
GROUND FLOOR CLOAKROOM
uPVC double glazed window to the rear. Contemporary in style with a wall hung vanity wash hand basin and with a wall hung concealed cistern WC. Part ceramic tiling to walls, laminate flooring and inset low voltage spotlighting. Door to plant cupboard.
SHOWER ROOM
uPVC double glazed window to the rear. A generously proportioned shower room with wall hung vanity wash hand basin incorporating automatic lighting, wall hung concealed cistern WC and shower enclosure with plumbed shower. Extensive ceramic tiling to walls, towel radiator, laminate flooring and inset low voltage spotlighting.
FIRST FLOOR LANDING
A central landing of generous proportions and featuring a uPVC double glazed window to the rear. Oak panelled doors opening off to:-
PRINCIPAL BEDROOM - 14' 10'' x 14' 7'' (4.52m x 4.44m)
Enjoying a dual aspect with uPVC French doors to front incorporating a glass balustrade and with a uPVC double glazed window to the side with both aspects enjoying a rural outlook. Inset low voltage spotlighting.
EN-SUITE SHOWER ROOM
uPVC double glazed window to side. Continuing the contemporary theme with a wall hung vanity wash hand basin with automatic lighting, wall hung concealed cistern WC and oversized shower enclosure with plumbed rain head shower. Extensive ceramic tiling to walls, ceramic tiled floor and towel radiator. Inset low voltage spotlighting.
BEDROOM TWO - 13' 7'' x 10' 3'' (4.14m x 3.12m) L-shaped, maximum measurements
uPVC double glazed window to the front. Low voltage inset spotlighting.
BEDROOM THREE - 13' 7'' x 11' 6'' (4.14m x 3.50m)
uPVC double glazed window to the front, again enjoying a rural outlook. Inset low voltage spotlighting.
BEDROOM FOUR - 14' 8'' x 13' 6'' (4.47m x 4.11m)
uPVC double glazed window to the rear with an outlook across farmland. Inset low voltage spotlighting.
FAMILY BATHROOM
uPVC double glazed window to the rear. Featuring a freestanding double end bath with remote fill, concealed cistern WC and wall hung vanity wash hand basin with automatic lighting, oversized shower enclosure with plumbed rain head shower. Extensive ceramic tiling to walls, ceramic tiled floor and two radiators. Inset low voltage spotlighting.
OUTSIDE FRONT
Double wrought iron gates open onto the enclosed front garden which is mainly lawned and features an extensive brick paviour parking and turning area and gives access to the integral double garage. There is outside lighting and power together with an outside tap. Pedestrian access leads to either side of the property.
GARAGE - 20' 1'' x 18' 2'' (6.12m x 5.53m)
A double garage with automatic roller door to the front. Electric vehicle charging point and low voltage strip lighting. Pedestrian door to utility. Loft hatch.
REAR AND SIDE GARDEN
Fully enclosed and laid mainly to lawn. Immediately to the rear of the property is a generous patio and slate drying area together with a 'Panasonic' heat pump. There is external lighting, power and water. The long garden to the rear extends around to one side of the property where there is a further extensive patio accessed from the lounge and ideal for alfresco dining where there is further external lighting and a power supply.
AGENT'S NOTE
Please note, as yet the property has not been assessed for Council Tax. The solar panels are owned by the property.
DIRECTIONS
Heading westbound on the A30 leave at Avers interchange and take the third exit signed Redruth on the A3047, at the next mini-roundabout take the second exit signed Portreath, at the give way sign turn right into New Portreath Road and after passing under the A30 continue along the road taking the third drive entrance on the right hand side where 'Springfields' will be identified on the left hand side. If using What3words:- circle.resonates.chefs
Request A Viewing
Photo Gallery
EPC
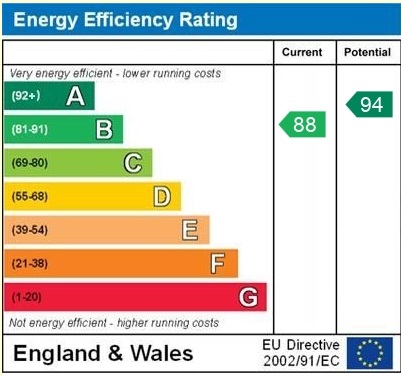
Floorplans (Click to Enlarge)
Nearby Places
| Name | Location | Type | Distance |
|---|---|---|---|
Redruth TR16 4HG
MAP Estate Agents









MAP estate agents, Gateway Business Centre, Wilson Way, Barncoose, TR15 3RQ
Email: sales@mapestateagents.com
Properties for Sale by Region | Properties to Let by Region
Complaints Procedure | Privacy & Cookie Policy | CMP Certificate





©
MAP estate agents. All rights reserved.
Powered by Expert Agent Estate Agent Software
Estate agent websites from Expert Agent

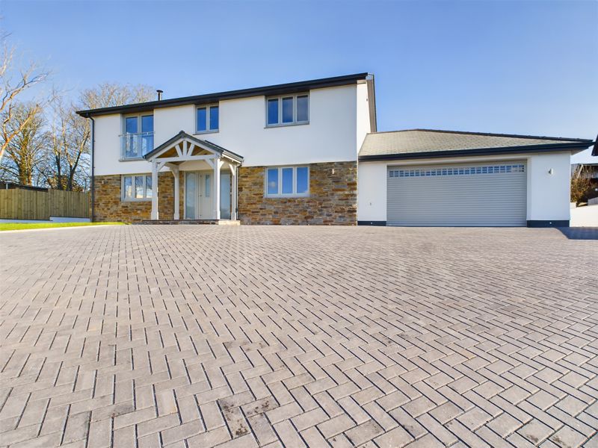
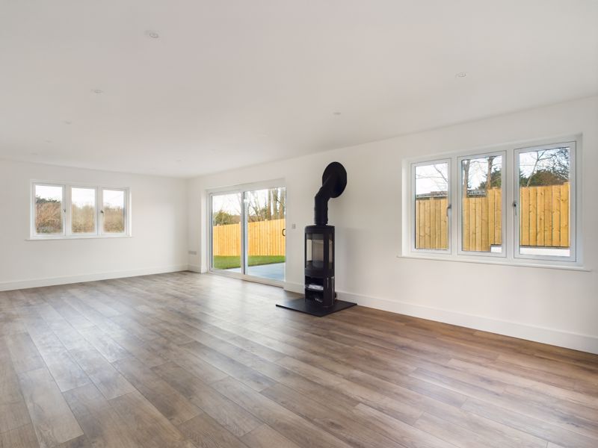
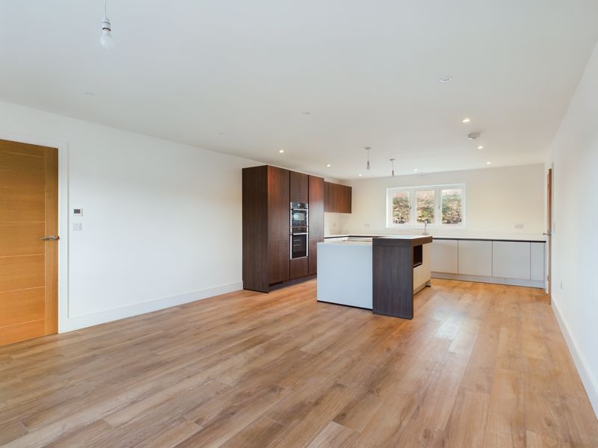
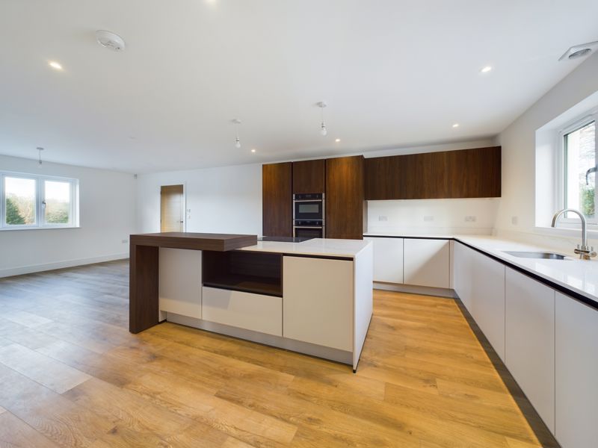
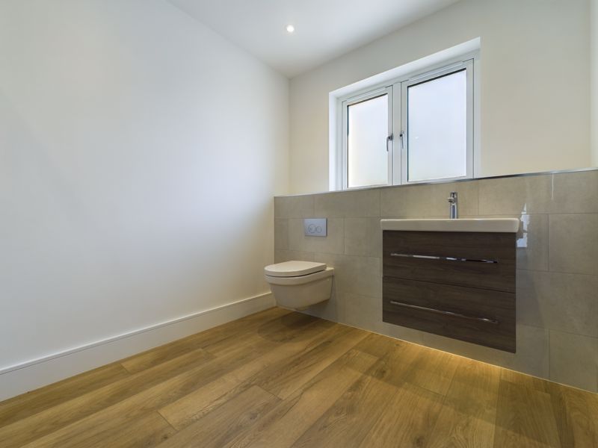
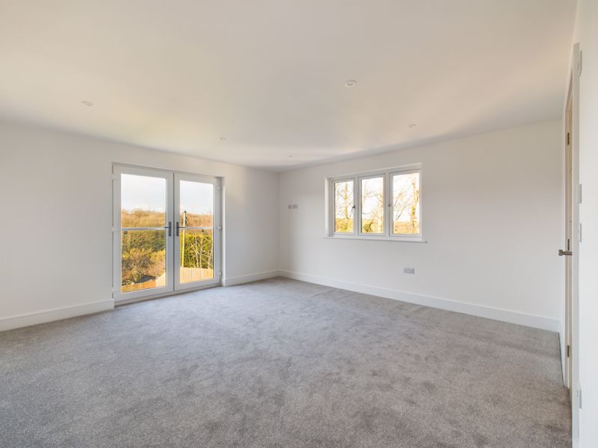
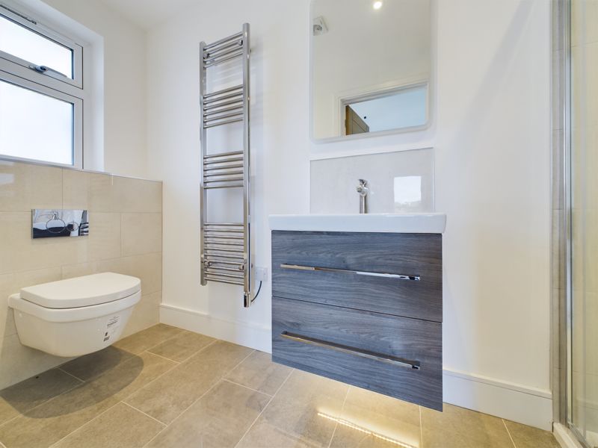
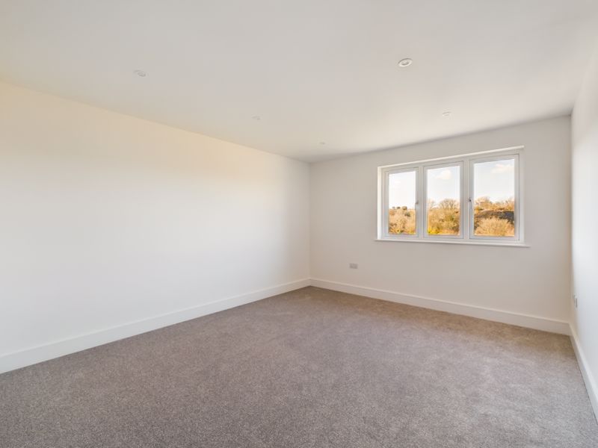
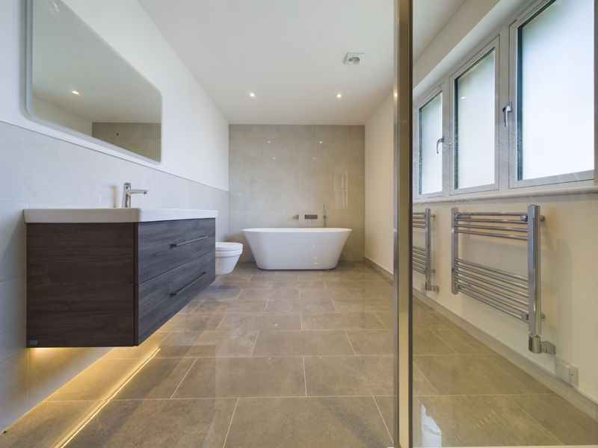
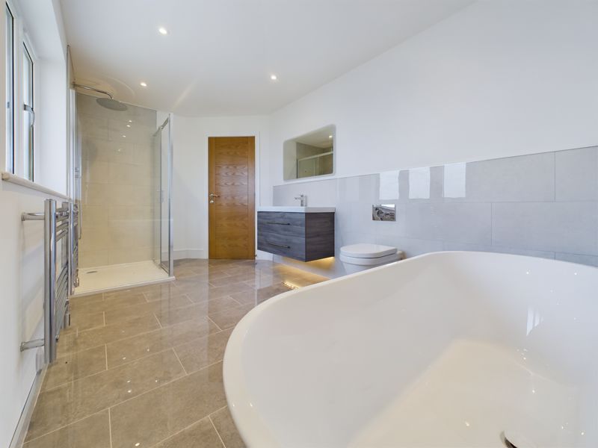
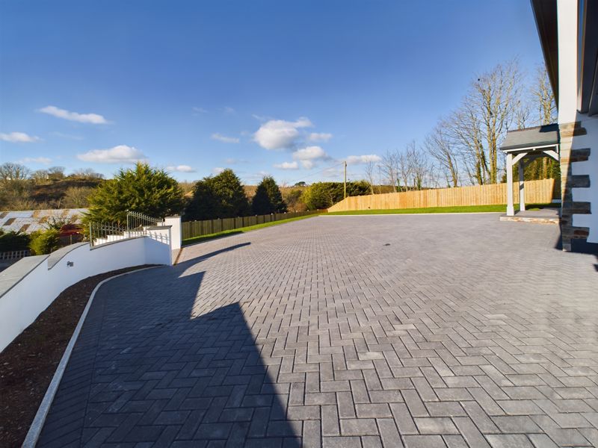
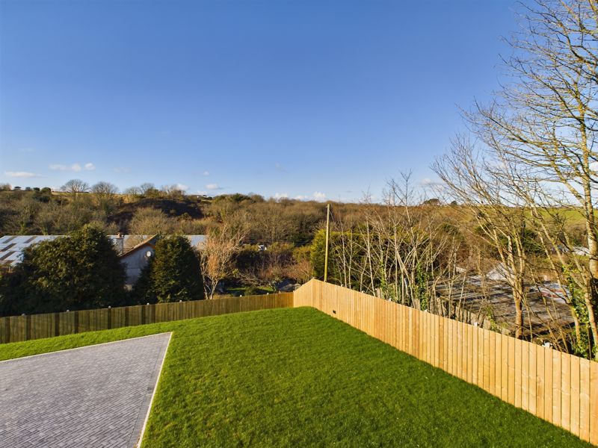
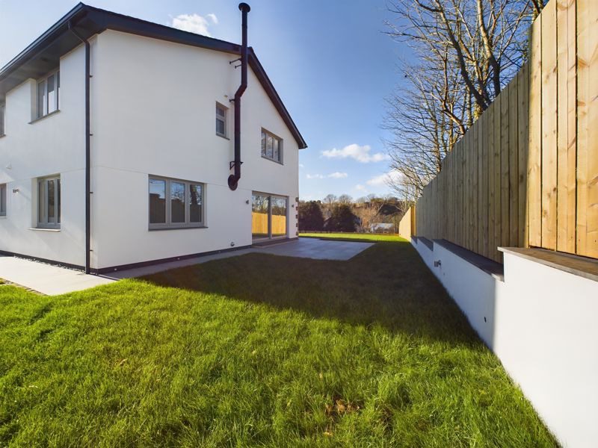
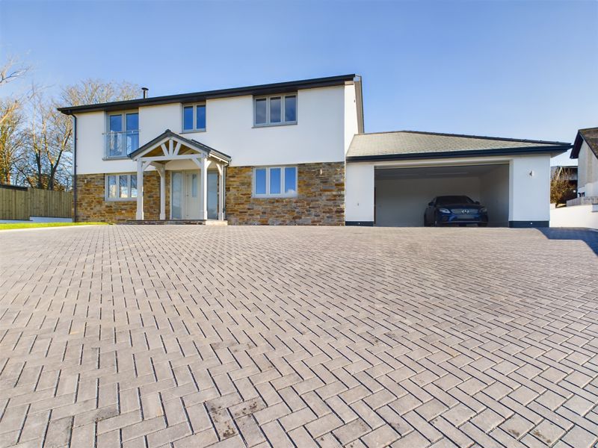
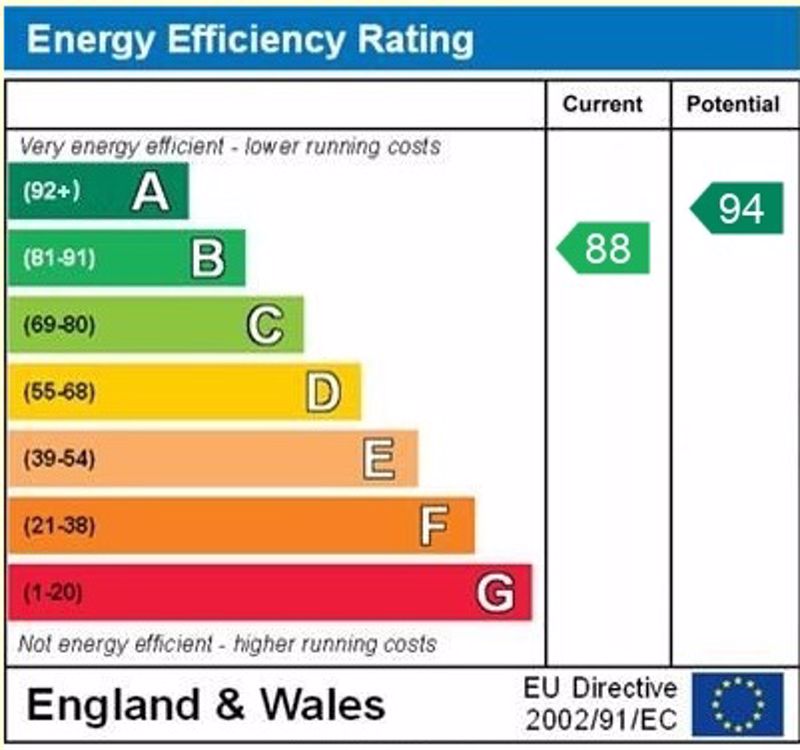















 4
4  3
3  2
2 Mortgage Calculator
Mortgage Calculator








