Chyventon Close St. Buryan, Penzance £320,000
Please enter your starting address in the form input below.
Please refresh the page if trying an alernate address.
- Link-detached bungalow
- Three bedrooms
- 15' Lounge
- Separate dining room
- Conservatory
- Gardens to three sides
- Double glazing
- Electric heating
- Driveway and garage
- Situated in a small cul-de-sac
A three bedroom link-detached bungalow set in a small cul-de-sac of similar style properties located approximately four hundred yards from the village square in the popular village of St. Buryan.
The accommodation briefly comprises a living room, a separate dining room which leads to a conservatory, three bedrooms and a well appointed shower room.
There are well-stocked gardens to three sides with a patio. To the front is driveway parking which leads to an integral garage.
The property is double glazed throughout and benefits from electric heating.
Rural walks are available nearby with a coastal path of Lamorna and Porthcurno some three miles distant.
The former market town of Penzance is approximately five miles away offering a wide range of retail outlets along with a mainline Railway Station.
Rooms
ACCOMMODATION COMPRISES
Obscure panelled double glazed entrance door opening to:-
ENTRANCE HALLWAY
Night store heater, door to:-
LIVING ROOM - 15' 5'' x 13' 4'' (4.70m x 4.06m) plus recesses
Large double glazed window to the front elevation overlooking the garden. Feature slate fireplace with slate hearth and wooden mantel over housing electric fire. Telephone point. TV point. Door to:-
INNER HALL
Built-in cupboard housing the immersion tank. Further shelved cupboard. Access hatch to loft with loft ladder. Doors off to:-
KITCHEN - 12' 4'' x 7' 9'' (3.76m x 2.36m) irregular shape, plus door recess
Fitted with a range of white base and wall cupboards with roll top edge working surfaces over incorporating a stainless steel double sink unit. Built-in 'Neff' double oven, inset hob and extractor over. Space and plumbing for washing machine, space for tumble dryer, space and plumbing for dishwasher. Double glazed window to rear. Double glazed door to rear garden. Courtesy door to garage. Doors off to:-
DINING ROOM - 10' 1'' x 8' 10'' (3.07m x 2.69m)
Night storage heater. Double glazed door with side panel opening to:-
CONSERVATORY - 9' 6'' x 7' 10'' (2.89m x 2.39m)
Of uPVC double glazed construction with a polycarbonate roof. Double glazed door to rear garden.
BEDROOM ONE - 10' 11'' x 8' 6'' (3.32m x 2.59m)
Double glazed window to front. Night storage heater. Telephone point.
BEDROOM TWO - 10' 5'' x 10' 3'' (3.17m x 3.12m) plus door recess
Double glazed window to rear. Panel heater.
BEDROOM THREE - 8' 6'' x 7' 0'' (2.59m x 2.13m)
Double glazed window to side.
SHOWER ROOM
Double shower enclosure housing 'Triton' electric shower unit, close coupled WC and vanity wash hand basin. Complementary wall tiling. Obscure double glazed window to rear, Night storage heater.
OUTSIDE FRONT
Having a variety of bushes and plants and with a pathway leading to the rear garden, driveway parking leading to the:-
GARAGE - 19' 8'' x 9' 10'' (5.99m x 2.99m)
Power and light connected.
SIDE GARDEN
Path to the rear garden, flower bed with an array of attractive plants, bushes and a garden shed.
REAR GARDEN
The rear garden is enclosed with a wide variety of plants and bushes along with a patio and an ornamental fish pond.
AGENT'S NOTE
The Council Tax band for the property is band 'D'. Please note the glazed door to the living room is not included in the sale.
DIRECTIONS
From Penzance, head on the A30 towards Lands End, on reaching Catchall, take the left hand turn signposted St. Buryan. On entering the village of St. Buryan, take the next left past the fuel station into Newlyn Road. Continue for approximately two hundred yards and turn right into Chyventon Close, where the property is located on the left hand side. If using What3words:- drop.allowable.duck
Request A Viewing
Photo Gallery
EPC
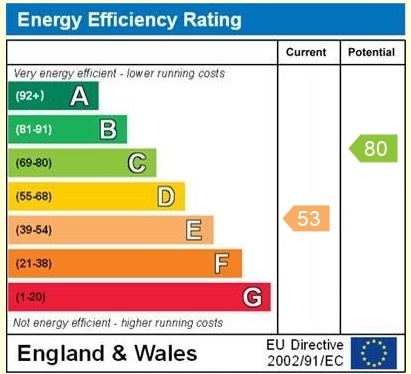
Floorplans (Click to Enlarge)
Nearby Places
| Name | Location | Type | Distance |
|---|---|---|---|
Penzance TR19 6BT
MAP Estate Agents









MAP estate agents, Gateway Business Centre, Wilson Way, Barncoose, TR15 3RQ
Email: sales@mapestateagents.com
Properties for Sale by Region | Properties to Let by Region
Complaints Procedure | Privacy & Cookie Policy | CMP Certificate





©
MAP estate agents. All rights reserved.
Powered by Expert Agent Estate Agent Software
Estate agent websites from Expert Agent

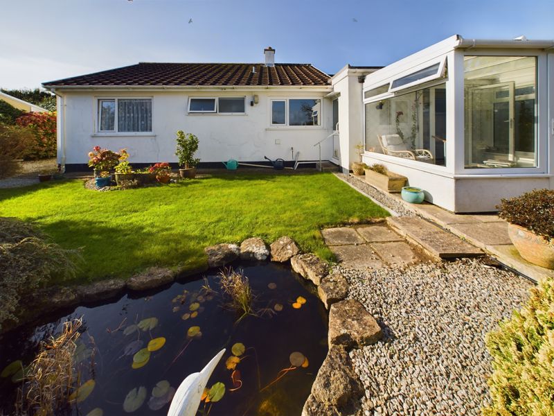
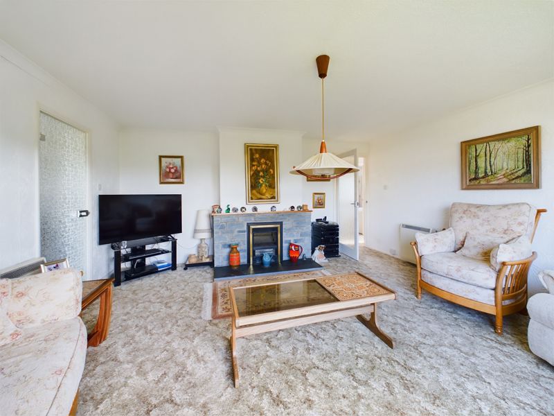
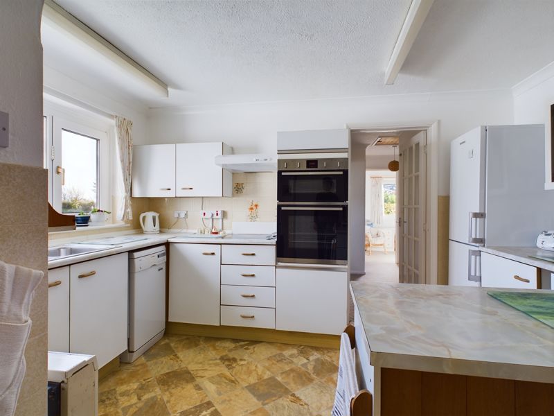
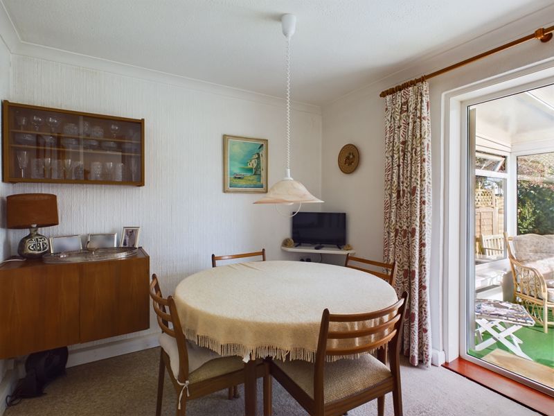
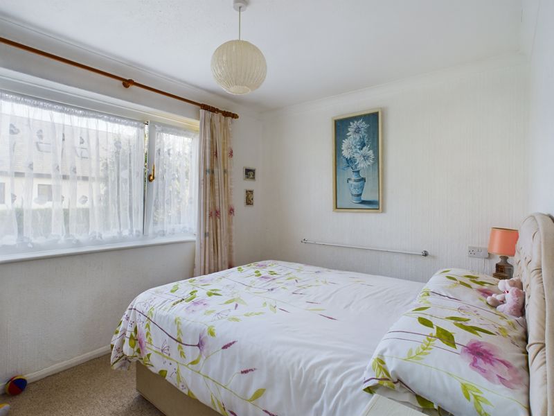
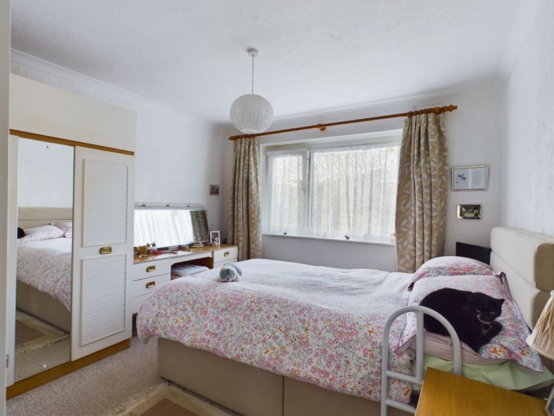
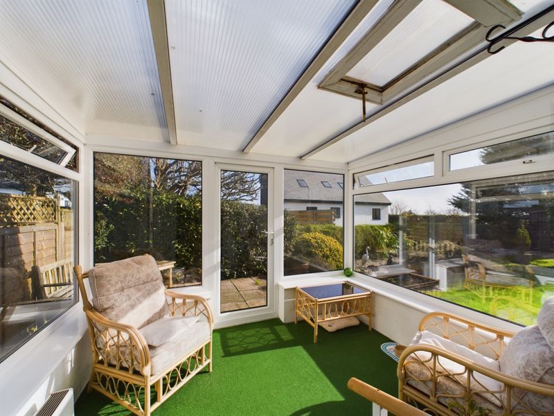
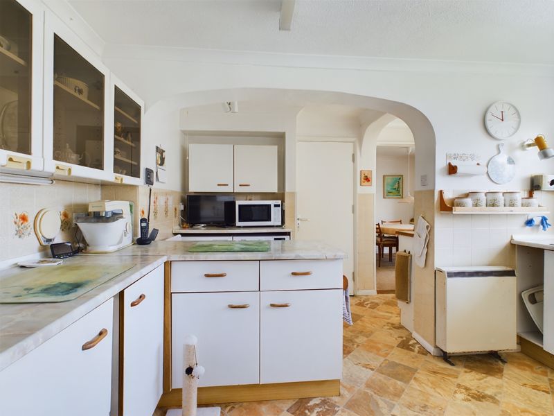
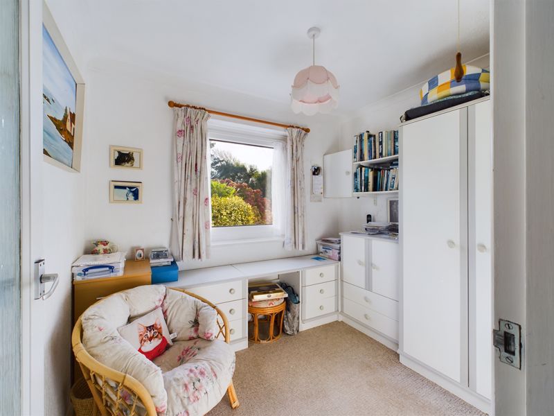
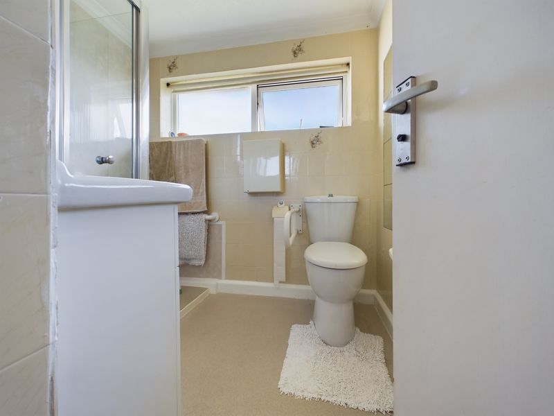
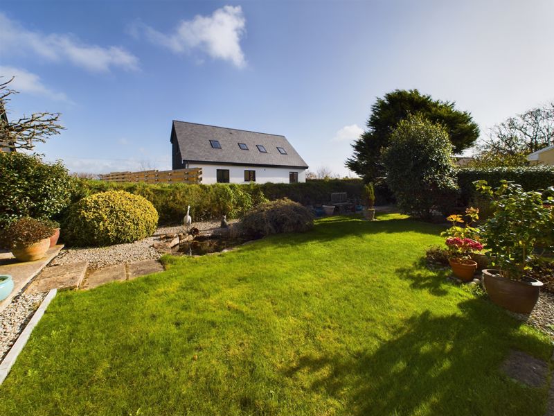
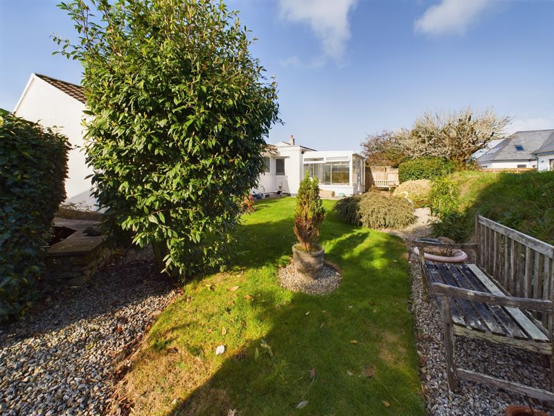
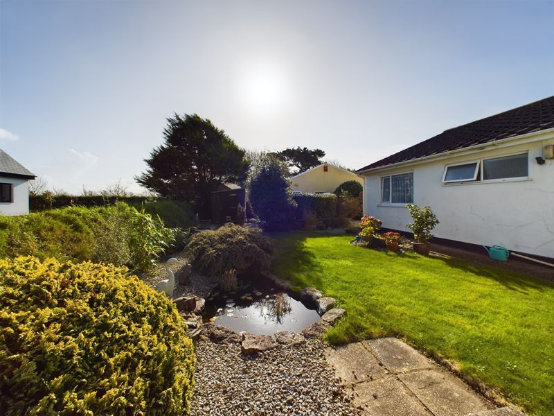
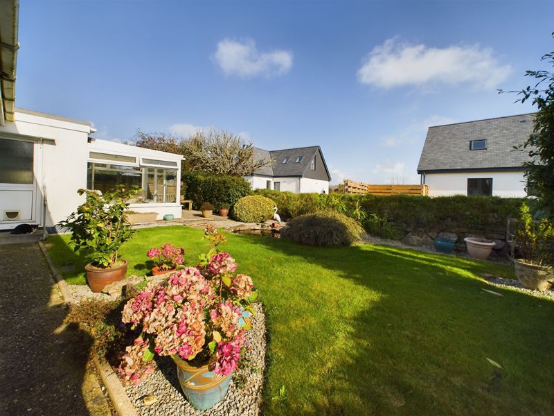
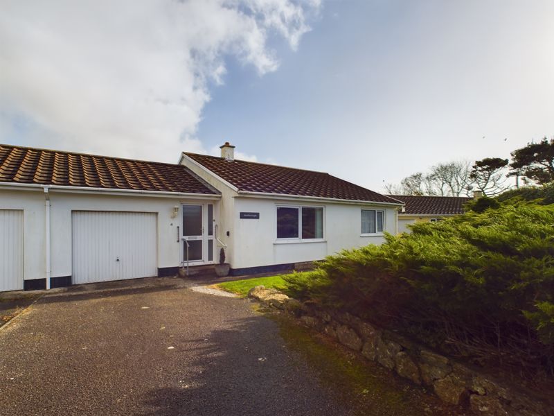
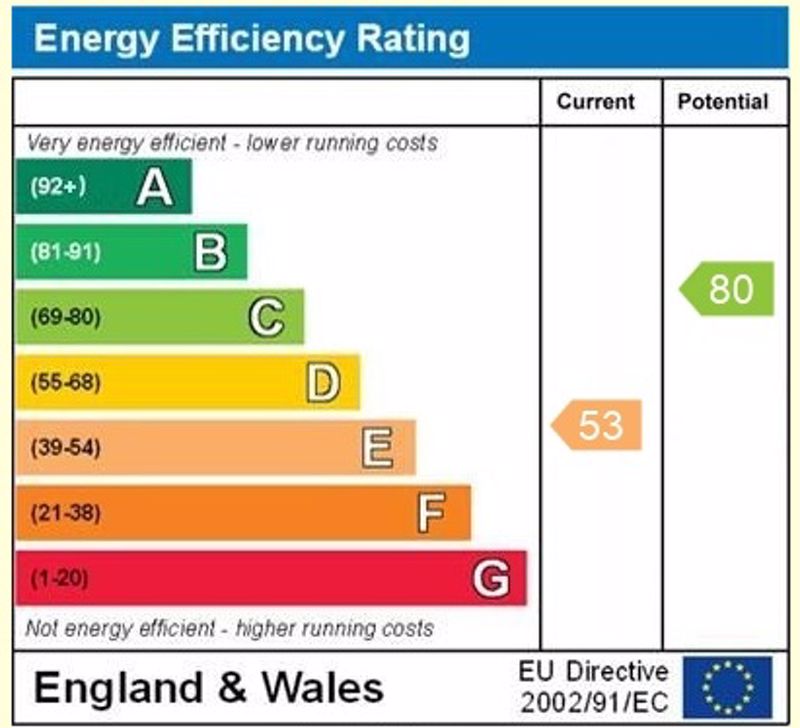
















 3
3  1
1  2
2 Mortgage Calculator
Mortgage Calculator







