Lanner Hill, Redruth £240,000
Please enter your starting address in the form input below.
Please refresh the page if trying an alernate address.
- Modern end-terraced house
- Three bedrooms
- 15' lounge/dining room
- Fitted kitchen
- First floor bathroom
- Cloakroom/WC
- Electric heating
- uPVC double glazing
- Enclosed rear garden
- Parking
Ideal as a first home, this end-terraced house is presented to a very high standard throughout.
From the front door the entrance porch gives access to a cloakroom, the lounge/dining room is of a good size and there is a fitted kitchen.
With three bedrooms and a bathroom on the first floor the property features full uPVC double glazing and electric storage heating.
Enjoying a rural outlook to the front towards Carn Marth, one will find allocated parking for a car and a low maintenance enclosed garden will be found to the rear.
In summary, a superior quality home which requires closer inspection to be fully appreciated and viewing our interactive virtual tour is strongly advised prior to arranging a viewing.
Situated on the Falmouth side of Redruth and ideal for commuting to Truro and Falmouth, the centre of Redruth is just over a mile away and here, there is an eclectic mix of shopping outlets and a mainline Railway Station with direct access to London Paddington and the north of England.
The A30 trunk road runs to the north of the town, Truro, the administrative and cultural centre for Cornwall is within ten miles, Falmouth on the south coast, which is Cornwall's university town is within a similar distance and the north coast village of Portreath, noted for it's sandy beach and active harbour is six miles away.
Rooms
ACCOMMODATION COMPRISES
uPVC double glazed opening to:-
ENTRANCE VESTIBULE
Doors off to:-
WC/CLOAKROOM
uPVC double glazed window to the front. Fitted with a low level WC and corner wash hand basin.
LOUNGE/DINER - 15' 8'' x 15' 4'' (4.77m x 4.67m) maximum measurements, irregular shape
uPVC double glazed window to the front. Laminate flooring, storage heater and serving hatch through to kitchen. Door to:-
HALLWAY
uPVC double glazed door and window to the rear. Stairs to first floor with storage cupboard beneath and storage heater. Door to:-
KITCHEN - 9' 2'' x 6' 9'' (2.79m x 2.06m)
uPVC double glazed window to the rear. Fitted with a range of eye-level and base units having adjoining roll top edge working surfaces and incorporating an inset stainless steel single drainer sink unit with mixer tap. Built-in 'Stoves' stainless steel oven with stainless steel four-ring electric hob over with cooker hood, extensive ceramic tiling to walls and space and plumbing for an automatic washing machine.
FIRST FLOOR LANDING
A central landing with access to loft space. Doors opening off to:-
BEDROOM ONE - 11' 2'' x 9' 2'' (3.40m x 2.79m)
uPVC double glazed window to the front enjoying an outlook towards Carn Marth. Wall-mounted electric panel heater.
BEDROOM TWO - 11' 7'' x 7' 1'' (3.53m x 2.16m)
uPVC double glazed window to the rear. Wall-mounted electric panel heater.
BEDROOM THREE - 8' 0'' x 5' 10'' (2.44m x 1.78m)
uPVC double glazed window to the front enjoying an outlook towards Carn Marth. Electric panel heater.
BATHROOM
uPVC double glazed window to the rear. Fitted with a modern suite consisting of pedestal wash hand basin, close coupled WC and panelled bath with 'Triton' electric shower over. Airing cupboard containing hot water cylinder, extensive ceramic tiling to walls and towel radiator.
OUTSIDE FRONT
To the front of the property, there is a small lawn and parking for one vehicle in an allocated space. Further parking for visitors is available within the development.
REAR
The rear garden is enclosed, secure for younger children and pets and with ease of maintenance in mind has been largely gravelled. There is an extensive paved area ideal for outside entertaining and a raised bed to one side which is stocked with shrubs. Pedestrian access to the rear.
AGENT'S NOTE
The Council Tax Band for this property is Band 'B'.
DIRECTIONS
From Redruth Railway Station, proceed down the hill turning left at the first set of traffic lights, continue along the road and at the next set of traffic lights, bear slight left heading towards Falmouth, at a roundabout, take the second exit (straight ahead) and close to the top of the hill, Hawkeys Mews will be identified on the right-hand side. If using What3words: polar.shrimp.shuttle
Photo Gallery
EPC
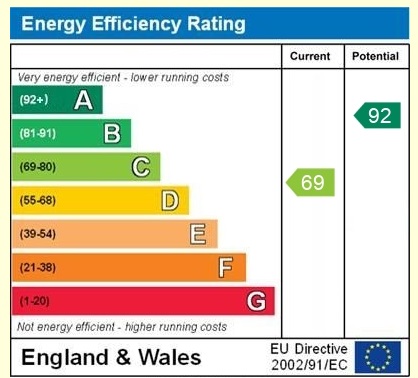
Floorplans (Click to Enlarge)
Nearby Places
| Name | Location | Type | Distance |
|---|---|---|---|
Redruth TR15 2NL
MAP Estate Agents









MAP estate agents, Gateway Business Centre, Wilson Way, Barncoose, TR15 3RQ
Email: sales@mapestateagents.com
Properties for Sale by Region | Properties to Let by Region
Complaints Procedure | Privacy & Cookie Policy | CMP Certificate





©
MAP estate agents. All rights reserved.
Powered by Expert Agent Estate Agent Software
Estate agent websites from Expert Agent


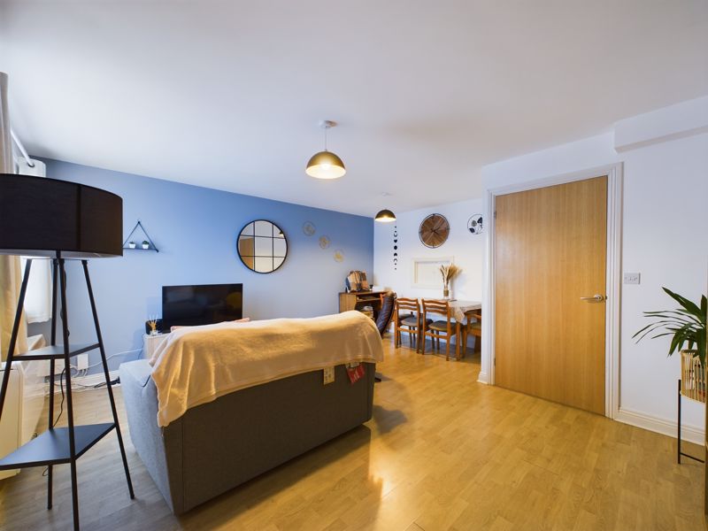
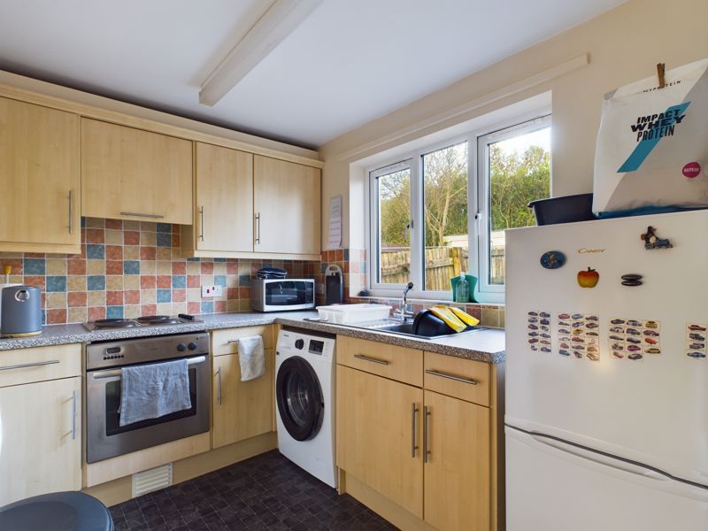
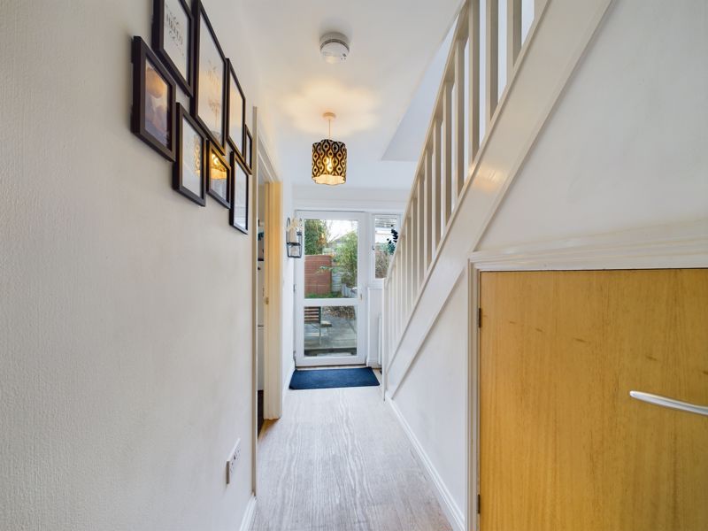
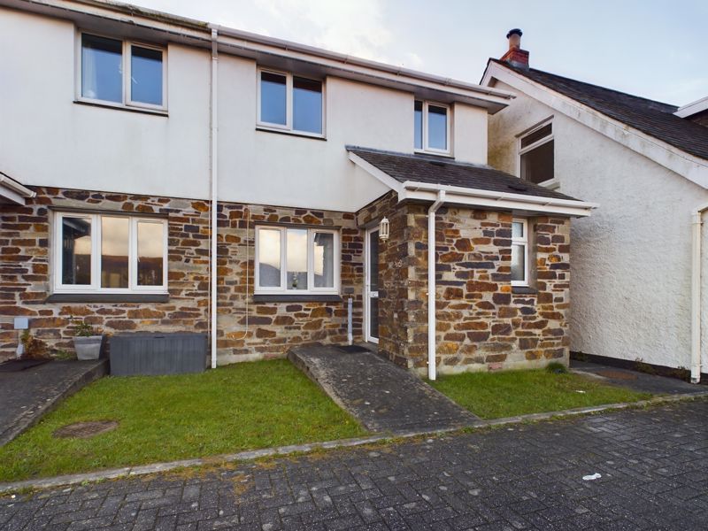
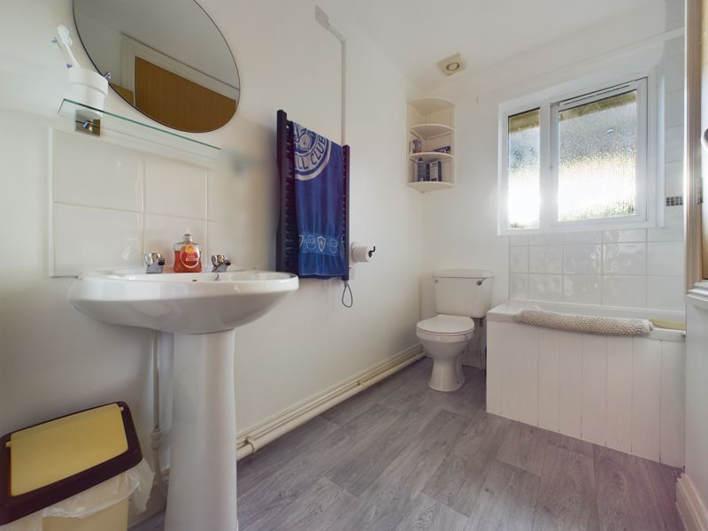
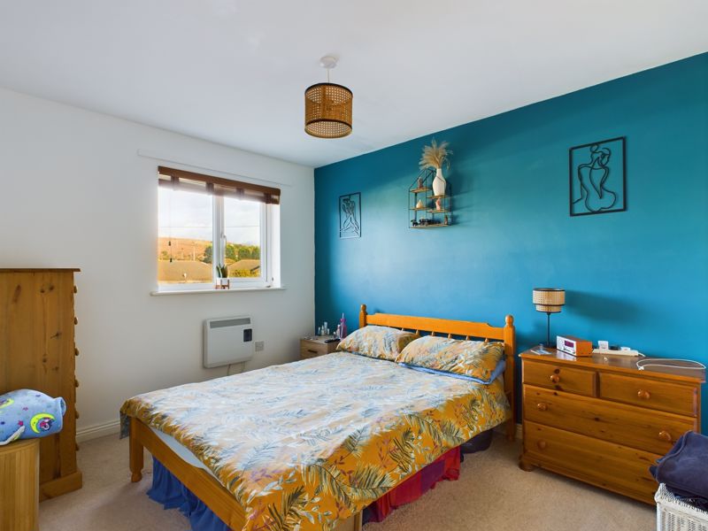
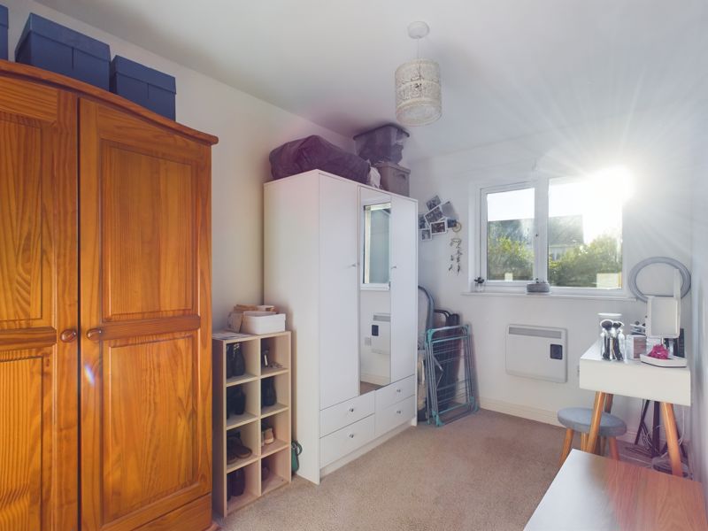
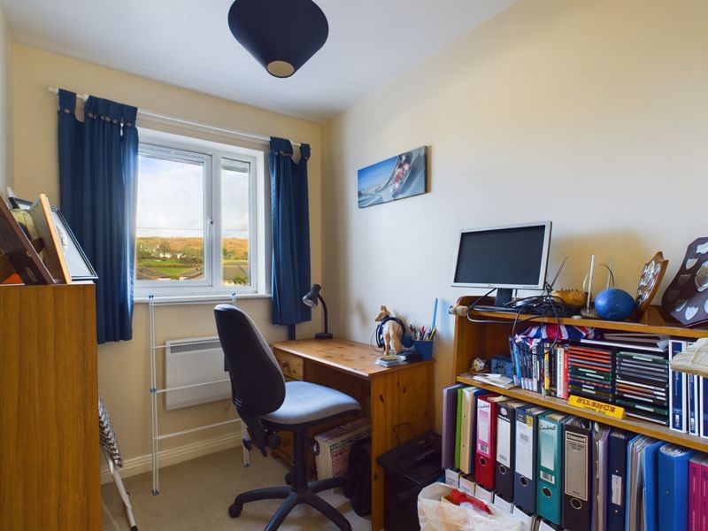
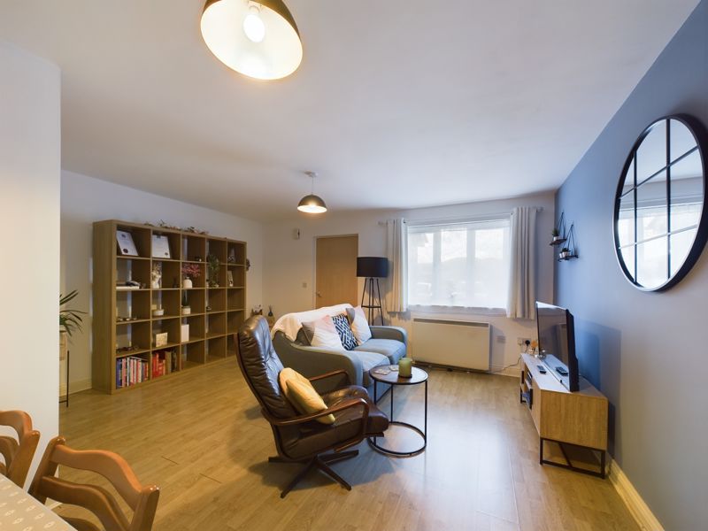
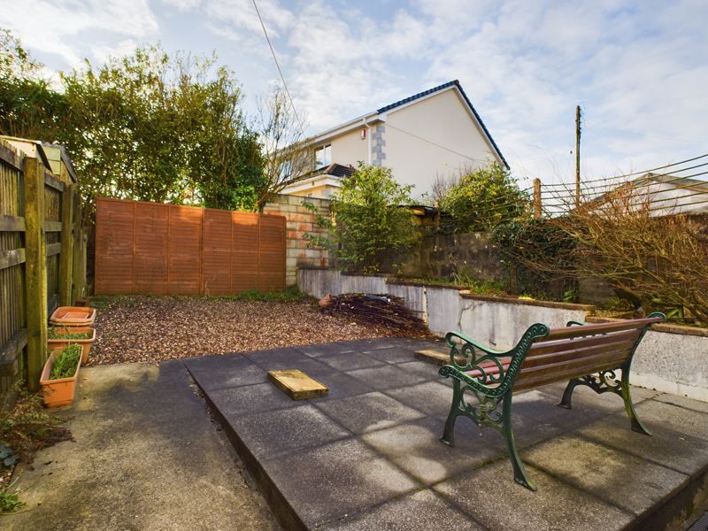
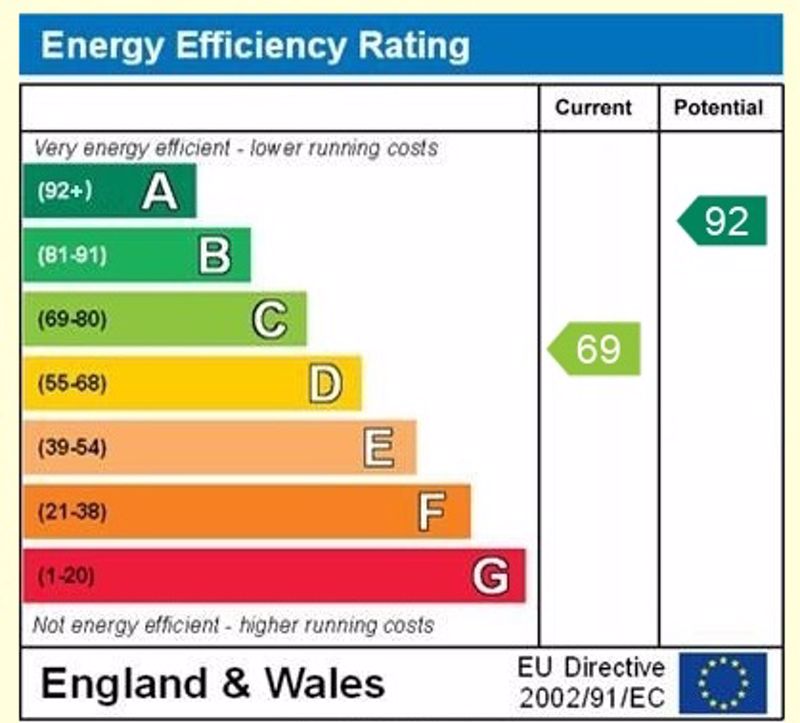











 3
3  1
1  1
1 Mortgage Calculator
Mortgage Calculator








