Drump Road, Redruth £150,000
Please enter your starting address in the form input below.
Please refresh the page if trying an alernate address.
- Cash buyers only due to adverse mining report
- Stone fronted semi-detached house
- Three bedrooms
- 12' Lounge
- 12' Kitchen/dining room
- Ground floor bathroom
- Gas central heating
- Partial double glazing
- Gardens, garage and workshop
- Requires some updating, chain free sale
Offered for sale to cash buyers due to an adverse mining report, this this end terrace stone fronted house is being offered for sale chain free.
Requiring a program of updating and modernisation, there are three bedrooms on the first floor and the ground floor offers a lounge, kitchen/dining room and a bathroom.
The property has gas fired central heating and partial double glazing.
To the outside one will find an enclosed garden to the front with a driveway to the side which leads to the garage and gives parking for one vehicle.
To the rear is an enclosed garden with steps up to the main garden which lies to the side and is largely laid to lawn and features a block built storage shed.
As stated, the property would benefit from some updating and modernisation and viewing our interactive virtual tour is strongly recommended prior to arranging a closer inspection.
Situated less than half a mile from the centre of town, schooling for younger children is within walking distance in the lower part of Drump Road and at the higher part one will find a late night convenience store.
Redruth offers an eclectic mix of local and national shopping outlets, there is a mainline Railway Station which connects with London Paddington and the north of England and within three quarters of a mile one will find an out of town superstore at the bottom of Tolgus Hill.
Redruth is also home to Kresen Kernow which is a mecca for those researching their Cornish roots and the A30 trunk road will be found within three quarters of a mile.
Truro, the county town of Cornwall, is within ten miles, Falmouth on the south coast which is Cornwall's university town is within eleven miles and Portreath on the north coast will be found within five miles.
Rooms
ACCOMMODATION COMPRISES
uPVC double glazed door opening to:-
HALLWAY
Stairs to the first floor featuring storage cupboard beneath. Doors opening off to:-
LOUNGE - 12' 6'' x 12' 0'' (3.81m x 3.65m)
uPVC double glazed window to the front. Focusing on a brick fire surround with slate hearth (not used) and with an open beamed ceiling. Radiator.
INNER VESTIBULE
Ceramic tiled floor, door to bathroom and doorway to:-
KITCHEN/DINER - 12' 1'' x 10' 3'' (3.68m x 3.12m)
Door to rear. Focusing on a floor to ceiling granite lintel fireplace (currently not in use) and with a ceramic tiled floor. Base unit with attached roll top edge working surface incorporating an inset stainless steel single drainer sink unit with hot and cold. Cooker point, tiled splashbacks and beamed ceiling. Wall mounted 'Worcester' gas combination boiler and radiator.
BATHROOM
uPVC double glazed window to the rear and single glazed window to side. Fitted with a close coupled WC, pedestal wash hand basin and panelled bath with 'Triton' electric shower over. Extensive ceramic tiled splashbacks and radiator.
FIRST FLOOR LANDING
A central landing with a storage cupboard and access off to:-
BEDROOM ONE - 18' 6'' x 11' 3'' (5.63m x 3.43m) maximum overall measurements
Two uPVC double glazed windows to the rear, recess suitable for wardrobe and radiator.
BEDROOM TWO - 12' 3'' x 8' 10'' (3.73m x 2.69m)
uPVC double glazed window to the front. Radiator.
BEDROOM THREE - 9' 3'' x 9' 0'' (2.82m x 2.74m)
uPVC double glazed window to the front. Over stairs storage shelf.
OUTSIDE FRONT
To the front the garden is enclosed, laid to lawn with mature shrubs. To the side of the garden is a driveway giving additional parking if required and leading to the detached garage. Pedestrian access leads to the side of the property and it should be noted that a neighbouring property has access through here to the rear of their property.
REAR GARDEN
The rear garden is enclosed and there is a storage shed. Access from here to the rear of the garage.
GARAGE - 12' 11'' x 9' 11'' (3.93m x 3.02m)
Up and over door to the front, the garage has been partially divided to create a:-
WORKSHOP AREA - 9' 8'' x 5' 10'' (2.94m x 1.78m)
uPVC double glazed window and door to rear. There is power, light and water connected.
SIDE GARDEN
To the side there is the major part of the garden which is enclosed, lawned and features a range of mature shrubs and borders. There is access from here to a:-
BLOCK BUILT STORAGE SHED - 11' 2'' x 11' 1'' (3.40m x 3.38m)
AGENT'S NOTE
Please be aware the Council Tax band for the property is band 'B'.
SERVICES
Services connected include mains gas, mains electric, mains water and mains drainage.
DIRECTIONS
From Redruth Railway Station proceed up the hill into Higher Fore Street, bear slight left into East End and take the first turning left into Drump Road. Continue down Drump Road and the property will be identified on the right hand side prior to the turning to Cardrew Way. If using What3words:- spots.euphoric.update
Request A Viewing
Photo Gallery
EPC

Floorplans (Click to Enlarge)
Nearby Places
| Name | Location | Type | Distance |
|---|---|---|---|
Redruth TR15 1PR
MAP Estate Agents









MAP estate agents, Gateway Business Centre, Wilson Way, Barncoose, TR15 3RQ
Email: sales@mapestateagents.com
Properties for Sale by Region | Properties to Let by Region
Complaints Procedure | Privacy & Cookie Policy | CMP Certificate





©
MAP estate agents. All rights reserved.
Powered by Expert Agent Estate Agent Software
Estate agent websites from Expert Agent


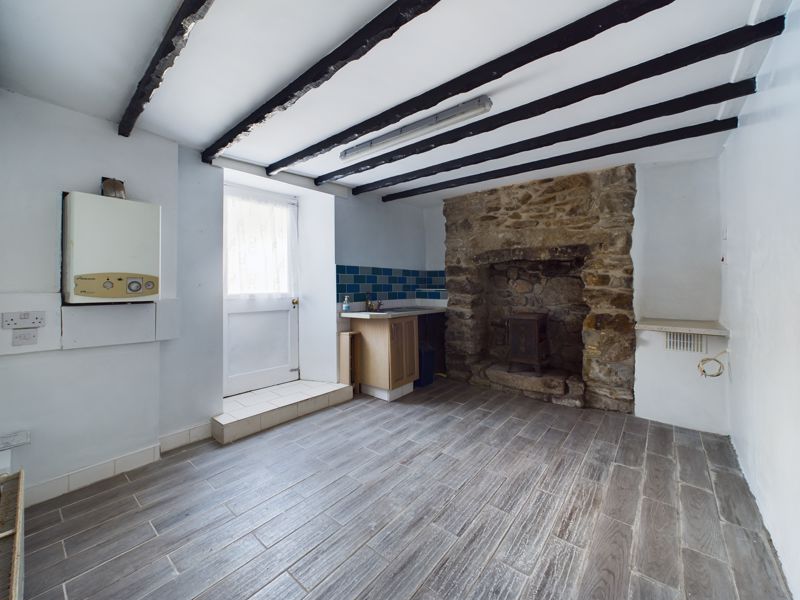
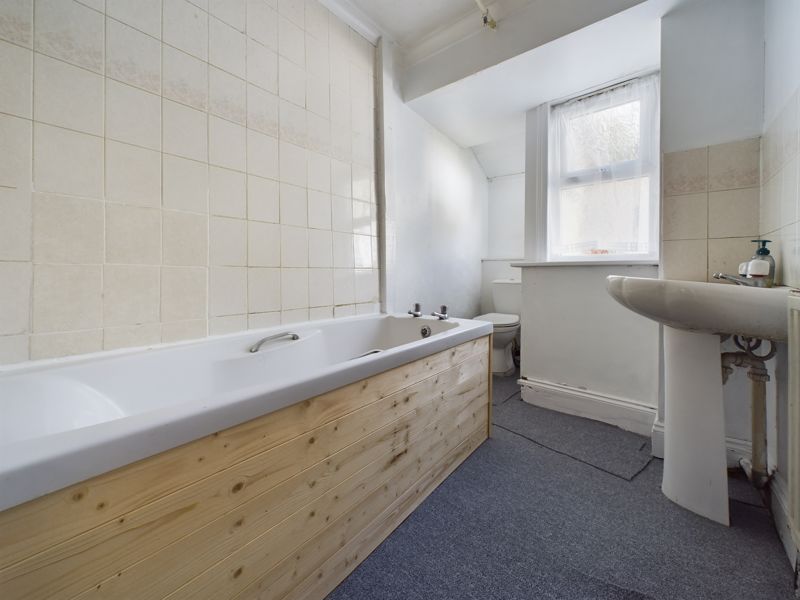
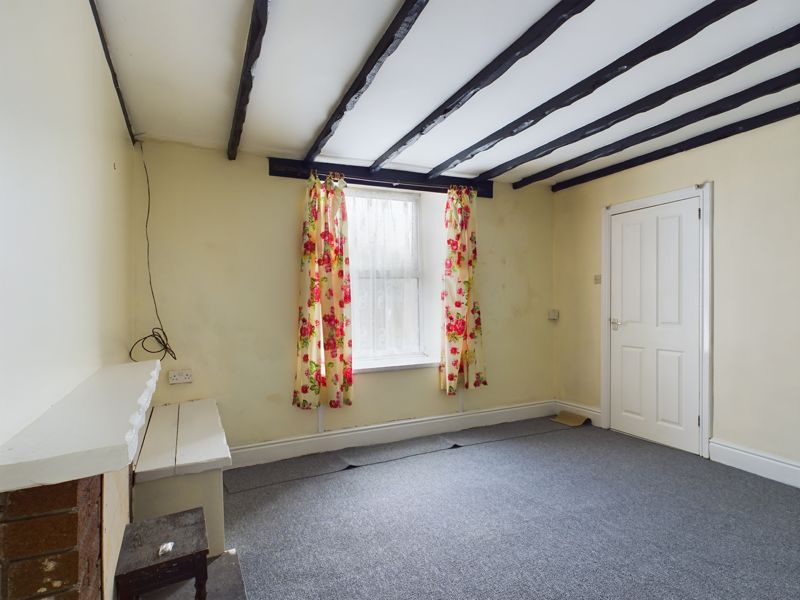



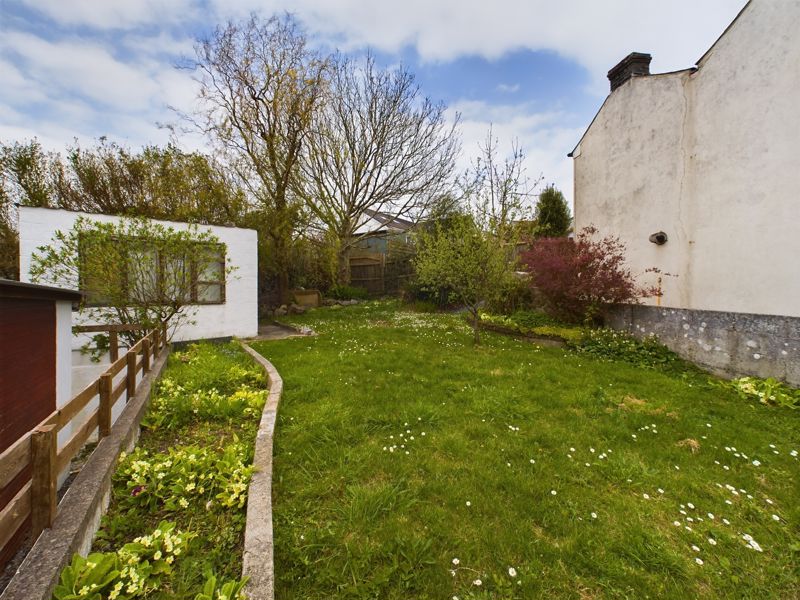
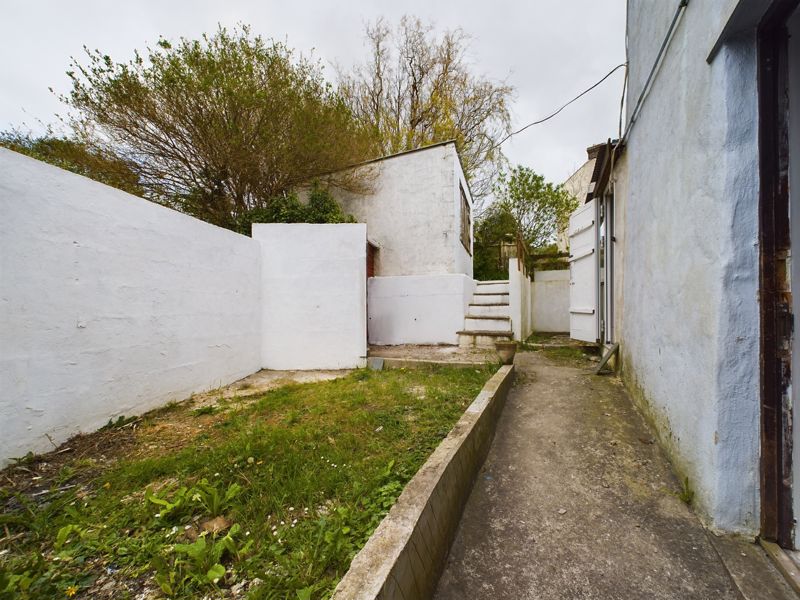
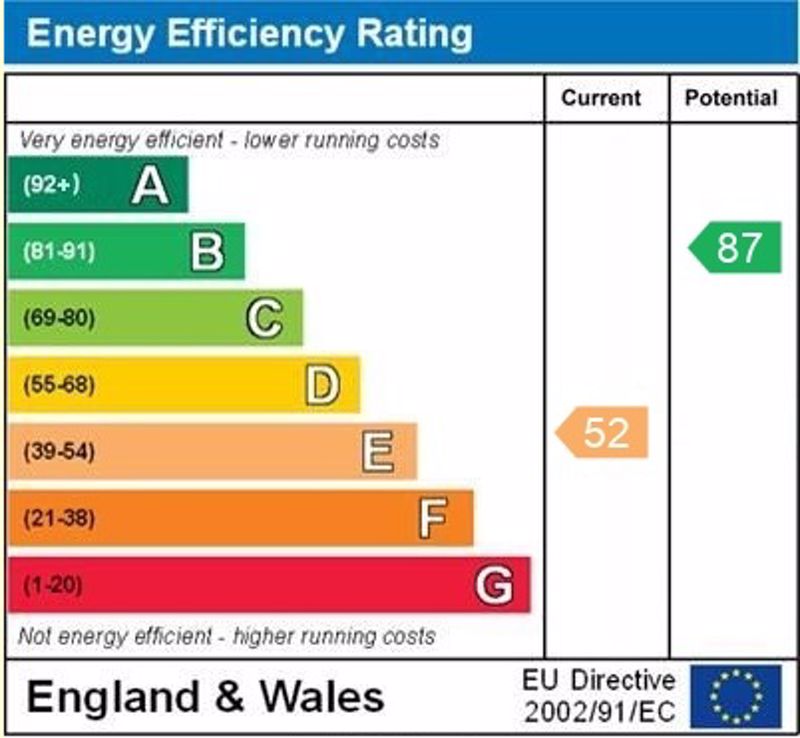




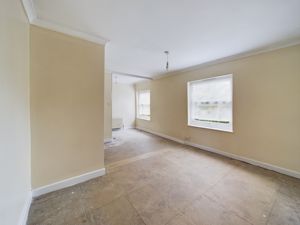
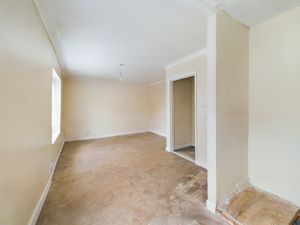
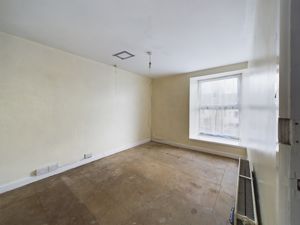



 3
3  1
1  1
1 Mortgage Calculator
Mortgage Calculator









