Forth An Eglos St. Day, Redruth £425,000
Please enter your starting address in the form input below.
Please refresh the page if trying an alernate address.
- A grand detached family home
- Four/five bedrooms
- Situated in ideal location for local amenities
- Lounge plus additional lounge/diner
- Fitted kitchen and separate utility room
- Ground floor bathroom plus additional first floor shower room
- Enclosed rear gardens
- Range of useful outbuildings
- Garage plus additional parking space
- Oil fired heating and double glazing
An opportunity to purchase a character detached four/five bedroom family home situated in an ideal position for access to the many facilities St Day village has to offer.
As you would expect from a property of this period Chapel House offers a variety of characteristic features while benefiting from an oil-fired central heating system complemented by double glazed windows and doors.
Externally to the front is access to the garage along with an additional off-road parking space while to the rear of the property are pretty enclosed gardens with feature sitting area and access to a two-storey barn with a further stone built outhouse both of which could be for additional usage.
St Day is an historic former copper mining village claimed as being at one point the richest square mile in the world due to the prosperity of the copper mining industry.
The village has a general stores and convenience stores, post office, butcher shop, two public houses, a school and churches.
The village also has a successful football club and is ideally located for commuting either to Truro or Falmouth both approximately eight miles distant or to the A30 approximately one and a half miles distant.
Rooms
ACCOMMODATION COMPRISES
Stained glass entrance door opening to:-
ENTRANCE PORCH
Windows to side, double glazed door giving access to:-
LOBBY
Tiled floor and radiator. Glazed door giving access to:-
HALLWAY
Staircase to first floor with useful understairs storage cupboard. Access to:-
LIVING ROOM - 13' 5'' x 10' 1'' (4.09m x 3.07m) maximum measurements
Double glazed window to front elevation with feature wood burner, slate hearth and mantelpiece over with built-in storage cupboards and shelving to side. Radiator, window shutters, pine door to hallway.
LOUNGE/DINER
LOUNGE AREA - 12' 8'' x 11' 8'' (3.86m x 3.55m) maximum measurements
Double glazed window to front elevation with shutters. Open feature fireplace with attractive tile and marble surround with mantel and built-in cupboards to side with arched recesses over and shelving. Radiator and pine door giving access to hallway.
DINING AREA - 10' 11'' x 10' 4'' (3.32m x 3.15m)
Double glazed window to rear and side elevation, radiator, slate window sill, part panelled wall and exposed stone wall. Built in storage cupboard with fuse box.
KITCHEN - 12' 11'' x 12' 1'' (3.93m x 3.68m) plus recess
Double glazed door to exterior with double glazed window. A variety of base and wall mounted storage cupboards with a range of work surfaces incorporating a single sink unit. Integrated hob with extractor over, plumbing for dishwasher, double oven and centre island with breakfast bar and pull out drawers. Vertical radiator and recesses for fridge and freezer.
INNER HALLWAY
Airing cupboard housing the oil fired boiler and double glazed window to rear elevation.
BATHROOM
'Velux' window. Sunken hand grip bath, pedestal wash hand basin, shower cubicle and closed coupled WC. Heated towel rail plus an additional radiator, tiled walls and access to:-
UTILITY ROOM - 4' 8'' x 3' 11'' (1.42m x 1.19m)
Window to side elevation, plumbing for washing machine and vent for tumble dryer. Doorway giving access to exterior.
HALF LANDING
Feature arched window to rear elevation and access to:-
FIRST FLOOR LANDING
Access to loft, access to:-
BEDROOM ONE - 10' 9'' x 10' 6'' (3.27m x 3.20m) maximum measurements
Double glazed window to rear elevation, radiator.
BEDROOM TWO - 11' 8'' x 10' 10'' (3.55m x 3.30m) plus window recess
Double glazed window to front elevation, radiator.
BEDROOM THREE - 11' 8'' x 10' 9'' (3.55m x 3.27m) plus window recess
Double glazed window to front elevation, radiator.
BEDROOM FOUR - 10' 6'' x 8' 10'' (3.20m x 2.69m) maximum measurements
Double glazed window to rear elevation, radiator.
BEDROOM FIVE/OFFICE - 11' 8'' x 7' 6'' (3.55m x 2.28m)
Double glazed window to front elevation, radiator.
SHOWER ROOM
Shower cubicle, WC with concealed cistern and wash hand basin with drawers below. Part tiled walls.
OUTSIDE FRONT
As previously mentioned to the front of the property is access to the garage. Adjacent to the garage is a further off-road parking space and the oil tank.
GARAGE - 22' 4'' x 11' 0'' (6.80m x 3.35m) maximum measurements
The garage has loft storage space, power and light connected along with an inspection pit and a window to the rear elevation. Double doors to front.
REAR GARDEN
To the rear a paved pathway gives access to an extensive patio as well as access to a two storey barn plus an additional wood store. The garden is laid mainly to lawn with flower borders and a featured paved sitting area with pergola and wisteria. To the side of the property is a useful greenhouse and pathway giving access to the front. Also within the rear garden is an additional outbuilding with power connected and doorway giving access to the rear lane. Again this outbuilding could also be utilised by other means.
AGENT'S NOTE
The Council Tax band for the property is band 'C'.
DIRECTIONS
On entering St. Day proceed along Church Street turning left into Fore Street taking the first turning on the left hand side where the property will be located on the left hand side. If using What3words:- full.serve.parsnip
Photo Gallery
EPC
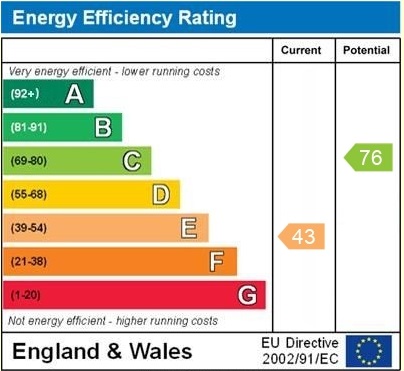
Floorplans (Click to Enlarge)
Nearby Places
| Name | Location | Type | Distance |
|---|---|---|---|
Redruth TR16 5NJ
MAP Estate Agents









MAP estate agents, Gateway Business Centre, Wilson Way, Barncoose, TR15 3RQ
Email: sales@mapestateagents.com
Properties for Sale by Region | Properties to Let by Region
Complaints Procedure | Privacy & Cookie Policy | CMP Certificate





©
MAP estate agents. All rights reserved.
Powered by Expert Agent Estate Agent Software
Estate agent websites from Expert Agent


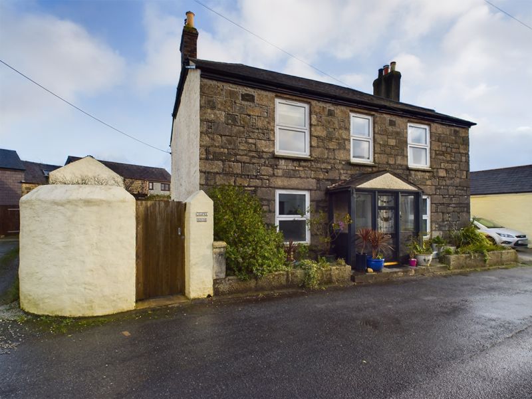
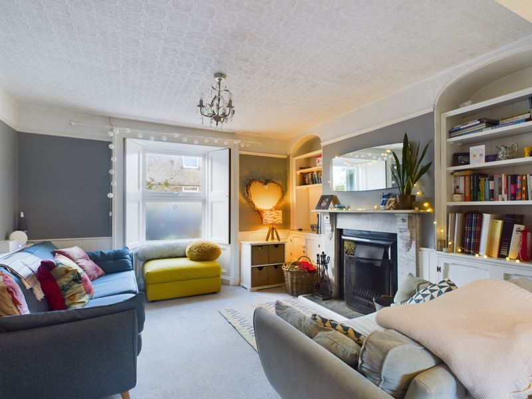
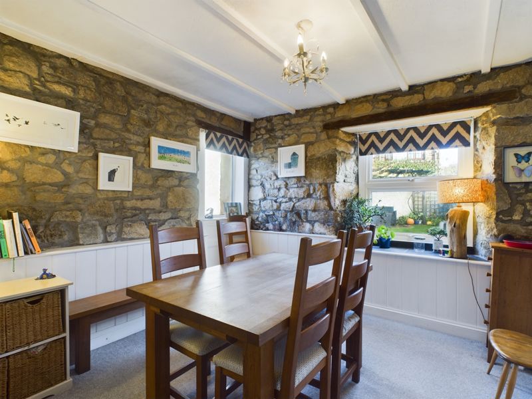
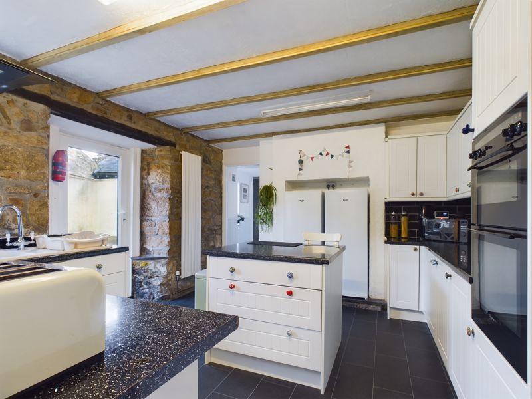
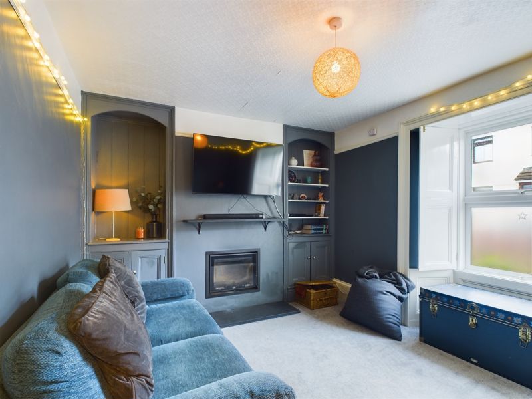
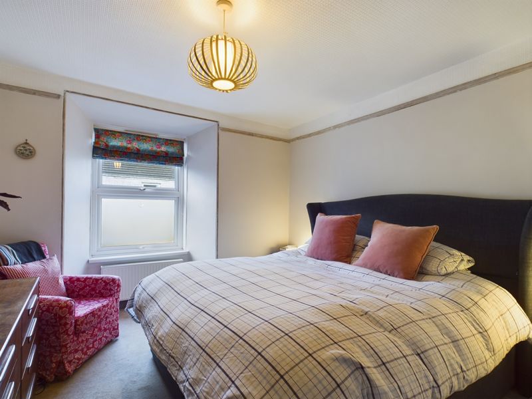
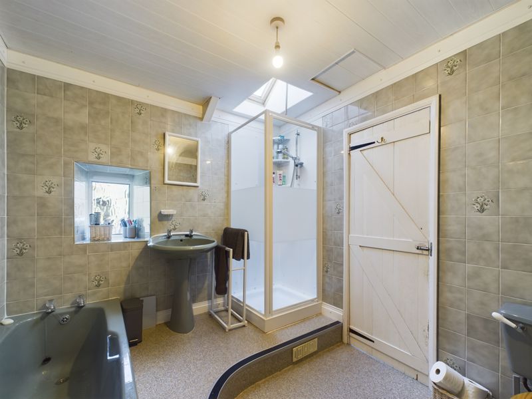
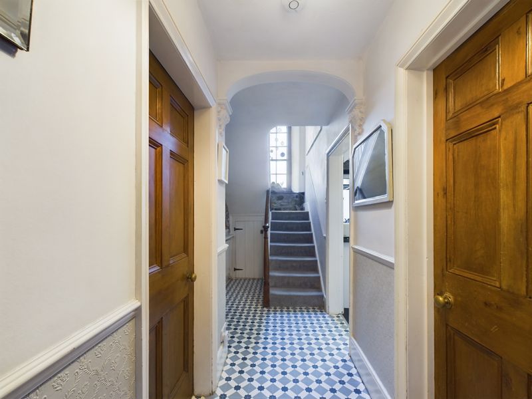
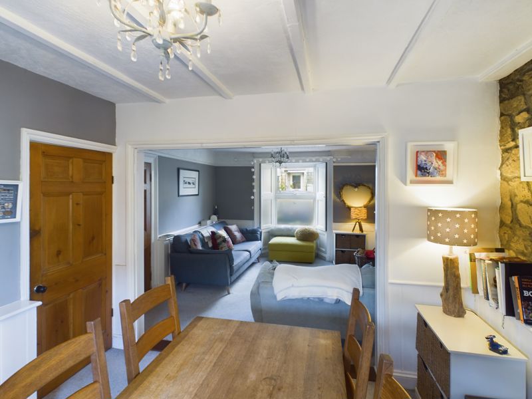
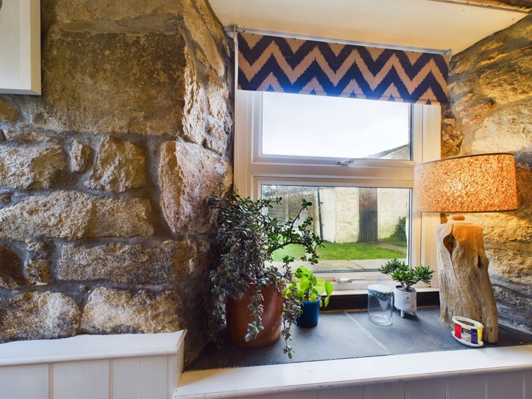
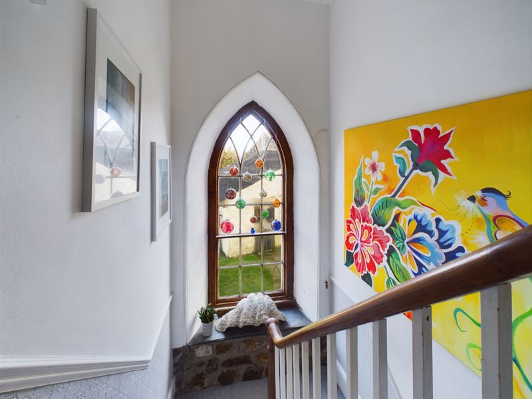
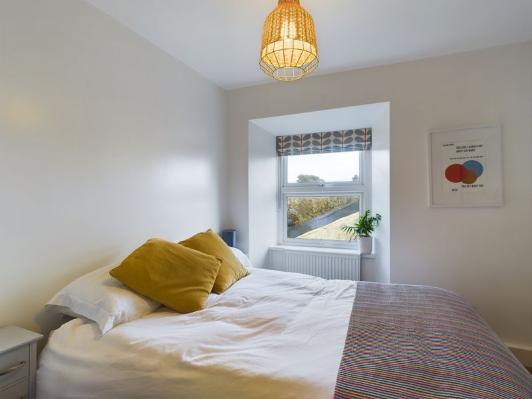
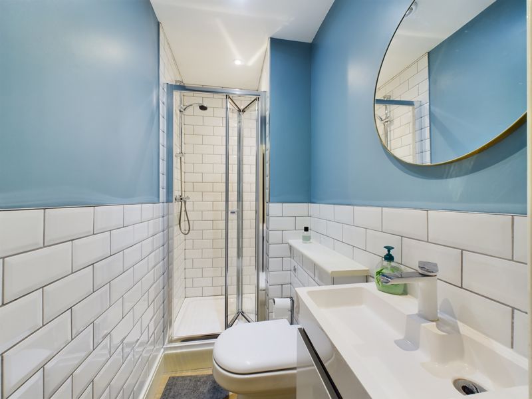
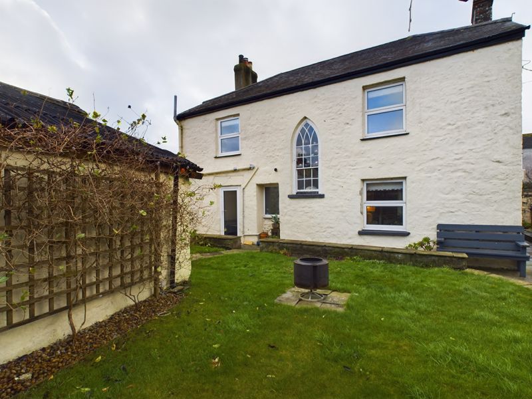
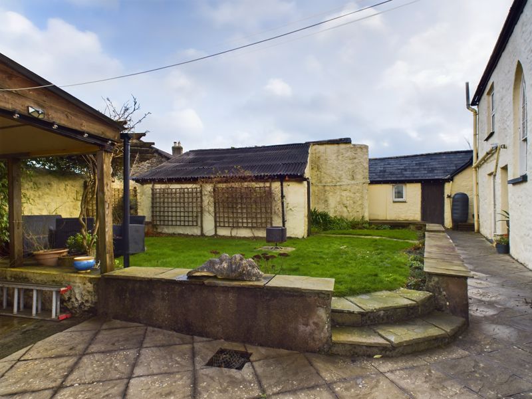
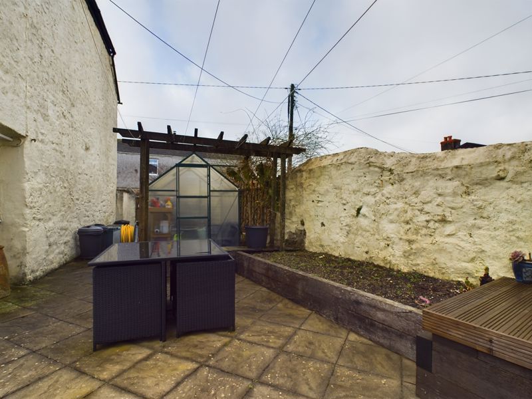
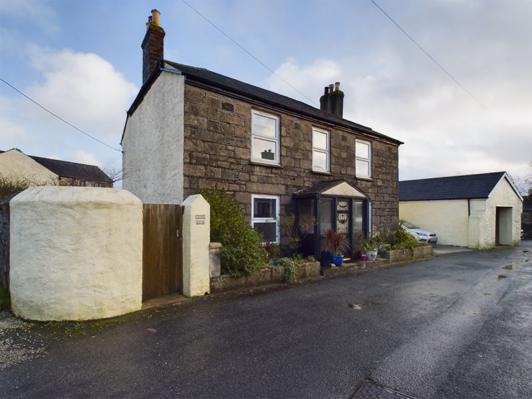
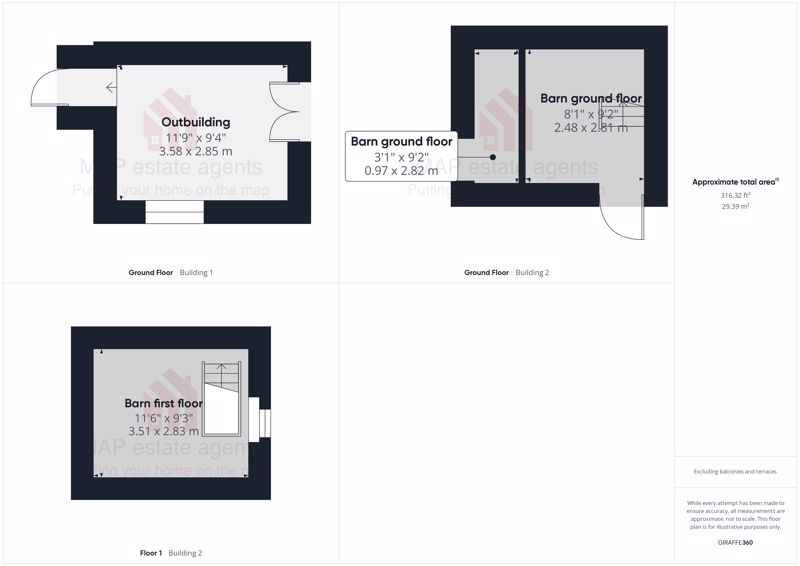
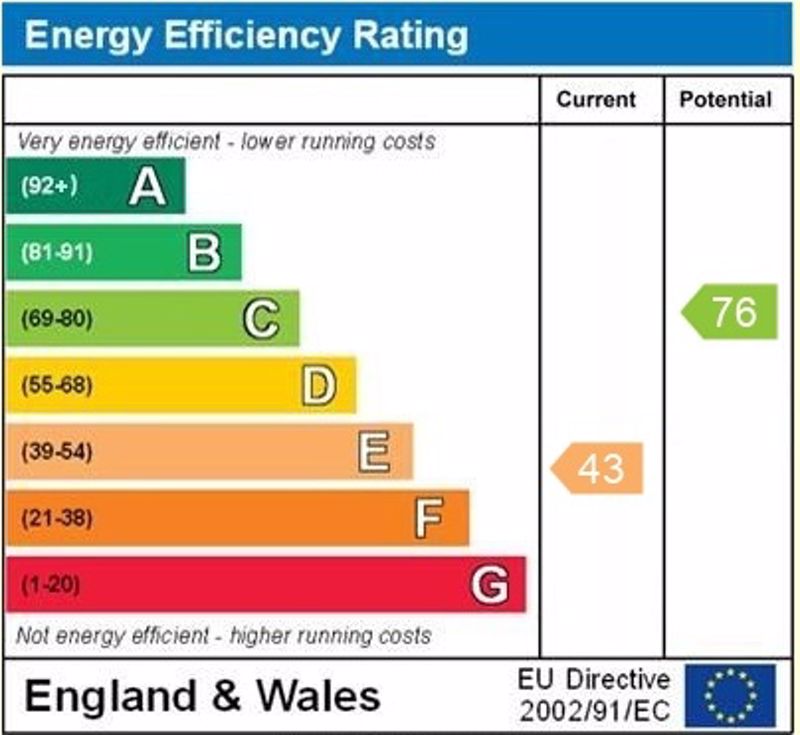



















 5
5  2
2  3
3 Mortgage Calculator
Mortgage Calculator









