Rosemellin, Camborne £180,000
Please enter your starting address in the form input below.
Please refresh the page if trying an alernate address.
- End terrace house
- Two bedrooms
- Kitchen/diner
- First floor bathroom
- Generous enclosed rear and side garden
- Ideal as a first home
- uPVC double glazing
- Garage in nearby block
This end of terrace property would make an ideal first-time purchase or investment.
On the ground floor you will find a useful entrance porch to the front, a living room with stairs rising to the first floor and a kitchen/diner with door opening to the garden. The first floor offers two bedrooms and the bathroom.
The property has electric heating and double glazing.
Externally there are gardens to both front and back, the rear garden is enclosed and predominantly laid to lawn and there is also a garage in a nearby block with an up and over door.
The property is situated within a mile of the town centre, Camborne has a comprehensive range of both local and national shops, banks, a Post Office and a mainline Railway Station which has direct access to London and the north of the country.
The A30 can be accessed within a mile and virtually opposite the property is a well-respected Infants School and Camborne Academy is within walking distance. There are convenience stores within a short walk.
The county town of Truro will be found within thirteen miles, Falmouth on the south coast is within fourteen miles and the north coast at Portreath will be found within four miles.
Rooms
ACCOMMODATION COMPRISES
Entrance door opening to:-
ENTRANCE PORCH
Double glazed with door leading to:-
LOUNGE - 13' 6'' x 13' 6'' (4.11m x 4.11m) maximum measurements
Double glazed window to the front elevation, night storage heater, staircase to first floor with under stairs storage. Slate fire surround with timber mantel over and inset electric fire. Door to:-
KITCHEN/DINER - 13' 6'' x 9' 6'' (4.11m x 2.89m)
Two uPVC double glazed windows to the rear of the property and uPVC double glazed door opening to the garden. An ample range of kitchen units at both high and low levels with worktop over incorporating a stainless steel sink and drainer. Plumbing for washing machine, space for fridge and freezer and cooker point with extractor over. Partly tiled walls, various electric points. Laminated flooring.
FIRST FLOOR LANDING
Airing cupboard with shelving housing the hot water cylinder and immersion heater. Access hatch to loft space and textured doors off to:-
BEDROOM ONE - 11' 2'' x 10' 4'' (3.40m x 3.15m) plus recess
Double glazed window to front aspect. Night storage heater. Fitted carpet and ceiling light.
BEDROOM TWO - 12' 0'' x 7' 1'' (3.65m x 2.16m) maximum measurements
Double glazed window to rear aspect. Night storage heater. Fitted carpet and ceiling light.
BATHROOM
Fitted with a white suite comprising panelled bath with electric shower over, pedestal wash and basin and low level WC. Tiled surround, electric heater and obscure glazed window to rear aspect. Vinyl floor covering.
GARAGE - 15' 5'' x 8' 8'' (4.70m x 2.64m)
Up and over door and located to the rear of the property in a nearby block.
OUTSIDE
To the front of the property there is a small garden, enclosed by a small wall. There is also a side garden enclosed by wooden fencing. The rear garden is mainly laid with gravel with metal garden shed and enclosed by wooden fencing. Timber pedestrian access gate leading to the parking area and the garage.
AGENT'S NOTE
The Council Tax band for the property is band 'A'.
DIRECTIONS
From Tesco car park in Camborne, turn left, at the next set of traffic lights turn left again and at the roundabout take the first exit left into Wesley Street. Turn right into Albert Street, turn right and immediate left into Park Road. At the next junction which is staggered carry straight across into Cliff View Road and then take the first left into Enys Road and then immediately left into Rosemellin, turn left to stay in Rosemellin and the end of the road the property will be identified on the right hand side If Using What3Words:- professed.apricot.statement
Photo Gallery
EPC
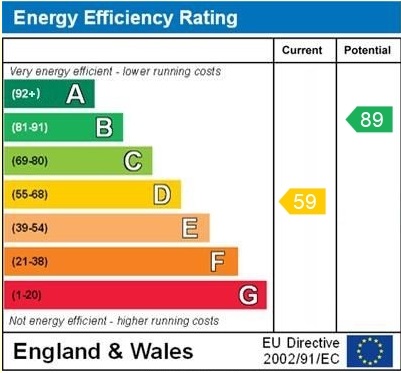
Floorplans (Click to Enlarge)
Nearby Places
| Name | Location | Type | Distance |
|---|---|---|---|
Camborne TR14 8QG
MAP Estate Agents









MAP estate agents, Gateway Business Centre, Wilson Way, Barncoose, TR15 3RQ
Email: sales@mapestateagents.com
Properties for Sale by Region | Properties to Let by Region
Complaints Procedure | Privacy & Cookie Policy | CMP Certificate





©
MAP estate agents. All rights reserved.
Powered by Expert Agent Estate Agent Software
Estate agent websites from Expert Agent


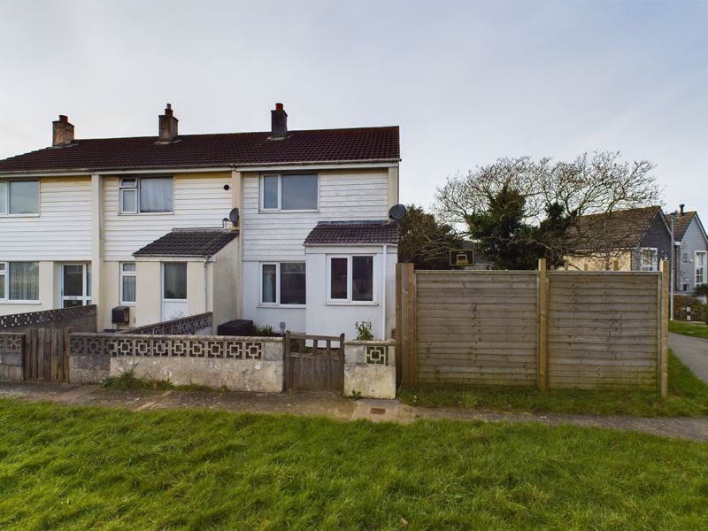
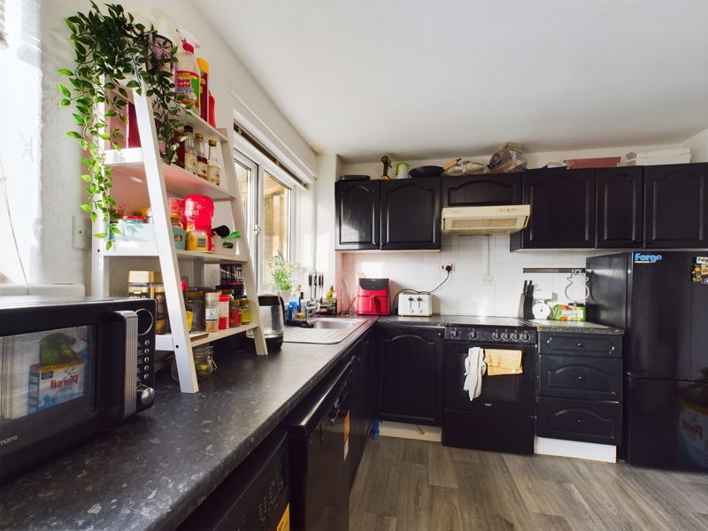
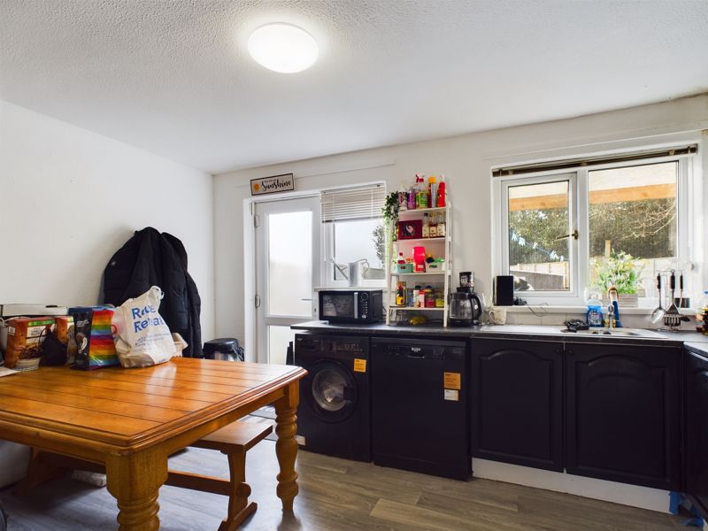
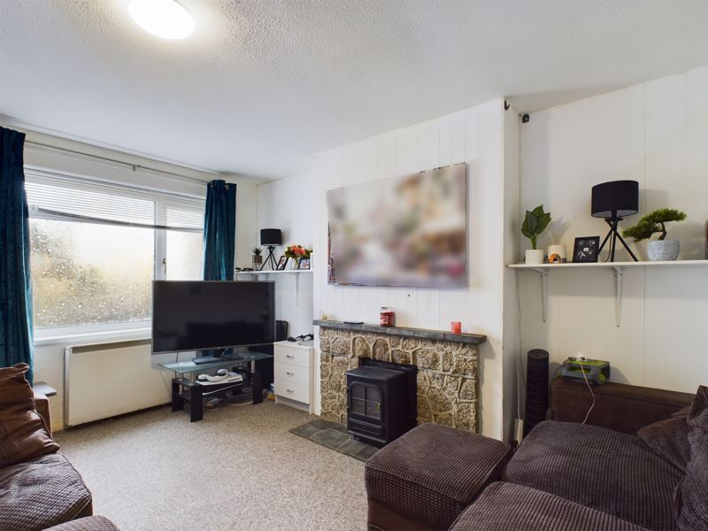
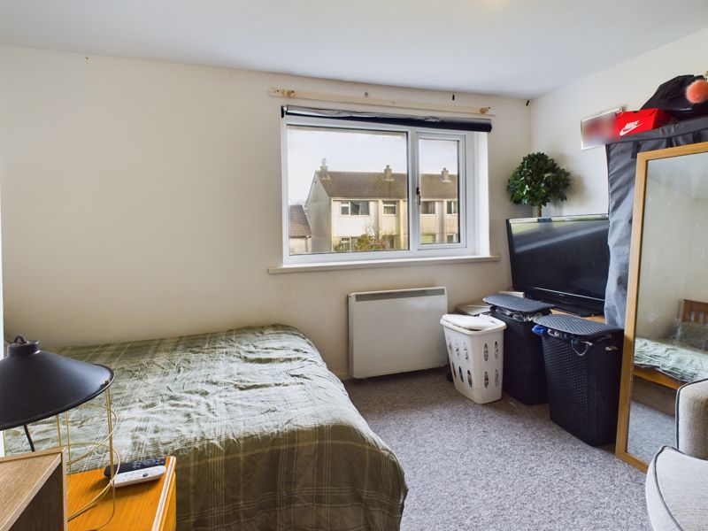
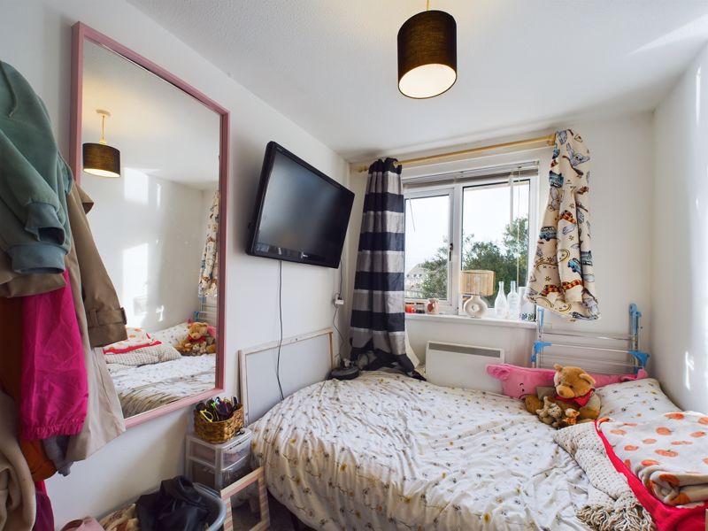
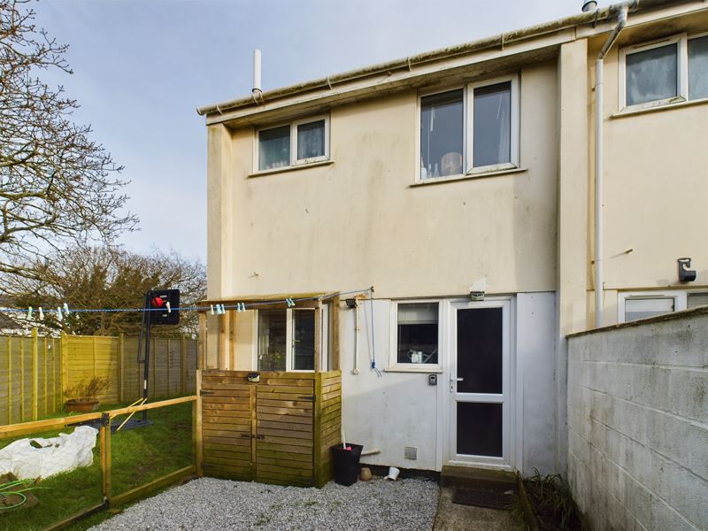
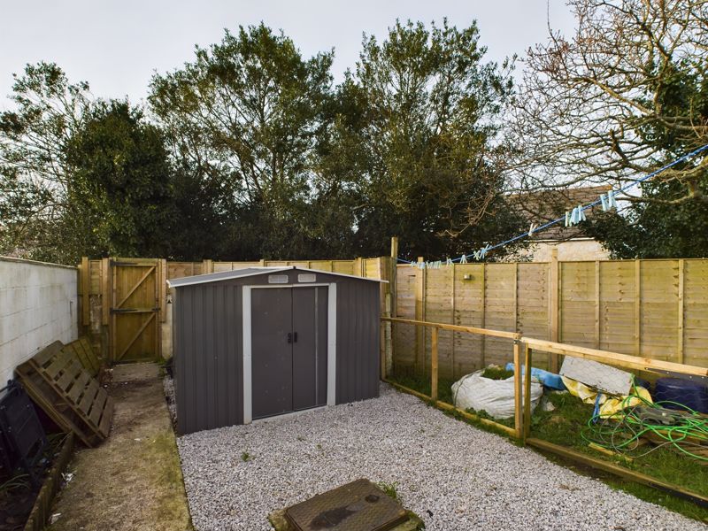
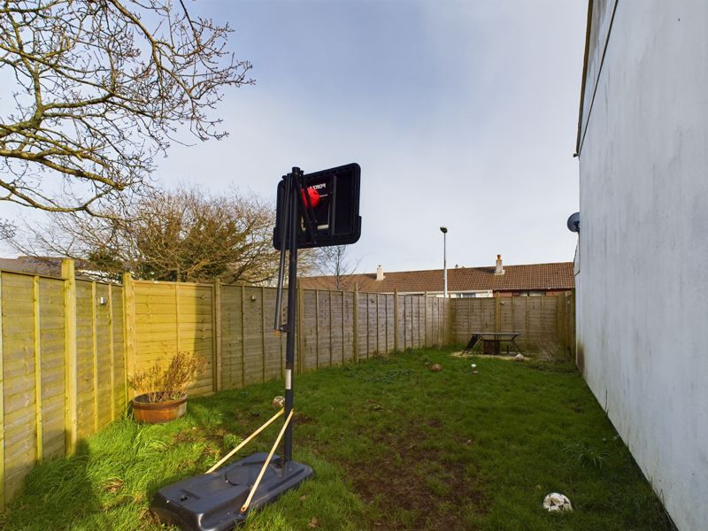
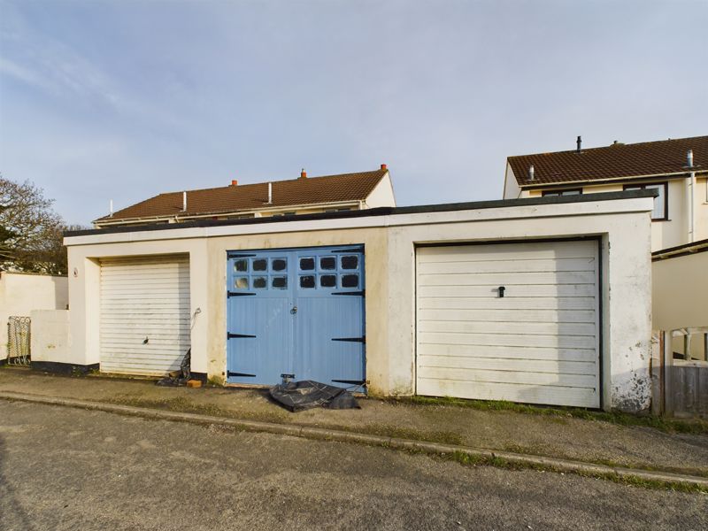
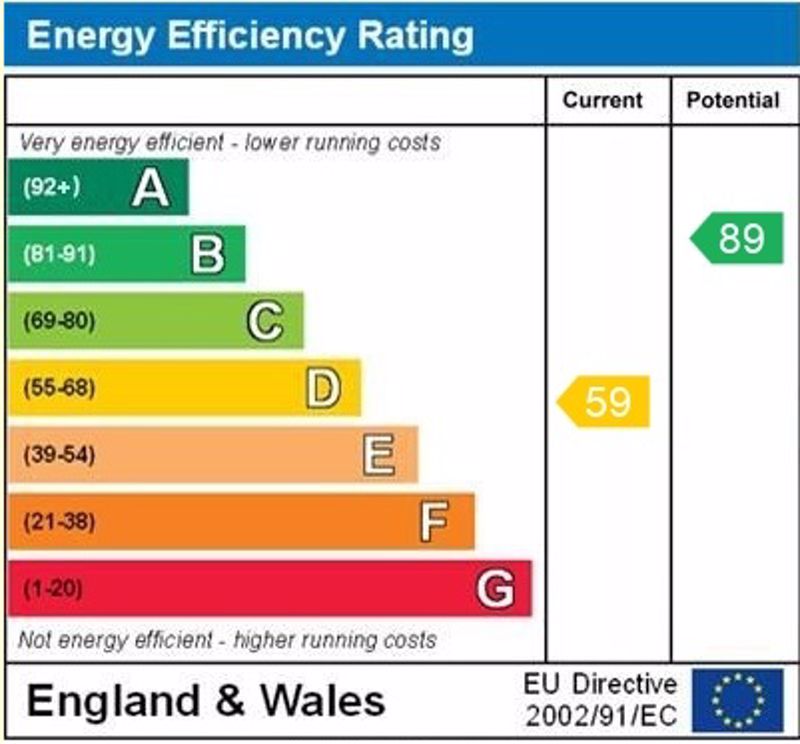











 2
2  1
1  1
1 Mortgage Calculator
Mortgage Calculator









