Tolcarn Wartha Porkellis, Helston £585,000
Please enter your starting address in the form input below.
Please refresh the page if trying an alernate address.
- A beautiful detached idyllic character cottage
- Delightful off-the-beaten track rural position
- Lounge/dining room with shutters and inglenook fireplaces
- Four first floor bedrooms - two en-suite
- Fitted kitchen
- Principal bedroom with balcony enjoying rural views
- Majority double glazed windows and doors
- Air Source heat pump
- Pretty well stocked gardens
- Off-road parking for several vehicles
A rare opportunity to purchase this delightful detached mellow stone property located in a rural position enjoying delightful views over the surrounding countryside.
'Tolcarnwartha Cottage' is believed to date from circa 1850 and boasts many characteristic features which you would expect to find from a property of this period.
Upon entering the property via the Gothic style front door, you step into a large open planned lounge/diner with two inglenook granite fireplaces along with three windows with shutters and window seats (to two) overlooking the pretty gardens.
From the lounge/diner access is gained to the kitchen and side entrance with its exposed stone walls. To the first floor is the main bedroom considered to be of a generous size with step down from the dressing area from where you can appreciate the excellent rural outlook as well as French doors leading out onto the balcony. The high ceiling, exposed roof timbers and 'Velux' windows give a great deal of natural light and there is access to the en-suite.
Throughout the accommodation benefits from majority double glazed windows complemented by an Air Source heat pump which is responsible for heating and domestic hot water.
Externally well tended gardens have various gravelled areas with low maintenance in mind plus a lawned garden immediately in front of the property. The gardens are well stocked with a good range of mature shrubs and borders whilst parking facilities are found to the front for two to three vehicles.
Porkellis a rural hamlet with the benefit of having its own Public House and a variety of pleasant countryside walks on the doorstep.
The market town of Helston is within a reasonable travelling distance as well as the maritime town of Falmouth with its harbour and four popular beaches.
The cathedral city of Truro, being the main centre in Cornwall for business and commerce, is also within a reasonable travelling distance and offers a good range of independent shops sat alongside some of the more well known multiples. A mainline Railway Station operates to London Paddington on a regular basis.
Rooms
ACCOMMODATION COMPRISES
Entrance door with window over opening to:-
ENTRANCE VESTIBULE
Exposed stone walls, flagstone granite floor. Access through to:-
KITCHEN - 17' 6'' x 7' 1'' (5.33m x 2.16m) maximum measurements (some restricted headroom)
Window to rear elevation with further window to side elevation. A good range of base and wall mounted storage cupboards arranged with work surfaces incorporating a one and a quarter sink unit with mixer tap. Built-in double oven, hob, stainless steel extractor over, space for dishwasher, tiled floor, beamed ceiling, part exposed stone wall and wall panelling. Staircase giving access to the first floor. Archway leading to:-
LOUNGE/DINER - 29' 2'' x 12' 3'' (8.88m x 3.73m) maximum measurements into recess
Three uPVC double glazed windows to the ront elevation with feature shutters, two of which have window seats. Attractive Gothic style doorway to exterior. Wood floor, built-in storage cupboard and radiators. Two feature inglenook fireplaces, one housing a wood burner and the other with a 'Rayburn' (not currently functional). Built-in TV shelf with storage under, exposed wall timbers and dimmer switch.
FIRST FLOOR LANDING
Inset downlights, 'Velux; window and access to:-
BEDROOM ONE - 12' 3'' x 9' 7'' (3.73m x 2.92m)
uPVC window to front elevation with exposed stone wall. Radiator. Built-in storage cupboards, one housing the water tank and access roof space.
EN-SUITE
'Velux' window with deep window sill enjoying rural views, shower cubicle, vanity wash hand basin with storage cupboard under and close coupled WC. Tiled floor, part tiled walls and wall heater.
BEDROOM TWO/OFFICE - 9' 0'' x 5' 1'' (2.74m x 1.55m)
uPVC window to front elevation with tiled sill. Radiator. Wood beam, four inset glass wall bricks.
BEDROOM THREE - 9' 11'' x 8' 9'' (3.02m x 2.66m)
uPVC double glazed window to front elevation with tiled sill. Radiator, exposed beams, feature open fireplace with granite exposed to side and high recess shelf.
PRINCIPAL BEDROOM FOUR - 15' 11'' x 14' 2'' (4.85m x 4.31m)
Feature French uPVC doors leading out onto a balcony taking in the delightful rural views as well as overlooking the pretty garden. uPVC doorway to side. Radiator. High ceilings with exposed beams, 'Velux' window, step up giving access to:-
DRESSING AREA - 13' 9'' x 5' 6'' (4.19m x 1.68m)
'Velux' windows, radiator, down lighters and small access to roof space.
EN-SUITE SHOWER ROOM
An L-shaped room with window to rear elevation. Oval wash hand basin with double storage cupboard under, WC with concealed cistern and shower cubicle. Double storage cupboard with plumbing for washing machine and storage for tumble dryer. Tiled floor down lighters and radiator.
FAMILY BATHROOM
'Velux' window. A white suite comprising hand gripped bath with tiled surround and shelf, dual flush close coupled WC and vanity wash hand basin with storage cupboards under. Part tiled walls, tiled floor, chrome heated towel rail, built-in storage cupboard with high storage above, wall heater and extractor fan.
EXTERIOR
Upon entering Tolcarnwartha Cottage, there are parking facilities for approximately two to three vehicles within the gravelled driveway. A small gateway gives access to the front garden which is laid mainly to lawn on the right hand side with a granite walkway leading to the property. The front garden has a good range of mature shrubs and raised borders with natural Cornish stone walls and various sitting areas throughout the garden along with a feature ornate pond. Access via the side of the property is the side entrance, this leads round to the rear of the property with a concrete path and step giving access to a further extensive gravelled area of garden divided into three tiers and boasts further shrubs and sitting areas enjoying a rural outlook. From here is access to the basement. Outside lighting by the path at the side gives access to the additional garden space being gravelled with Cornish stone walls.
BASEMENT AREA - 39' 0'' x 12' 0'' (11.88m x 3.65m) approximate measurements
Having limited headroom, light and power.
AGENT'S NOTES
The Council Tax Band for the property is band 'D'.
DIRECTIONS
Proceeding through Porkellis with the Public House on the left hand side, continue straight on and continue taking the next turning on the right hand side. Follow this road for approximately one mile and Tolcarnwartha Cottage will eventually be on the right hand side. If using What3words:- decanter.stag.coverings
Request A Viewing
Photo Gallery
EPC
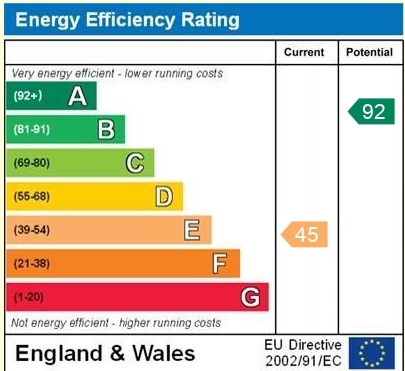
Floorplans (Click to Enlarge)
Nearby Places
| Name | Location | Type | Distance |
|---|---|---|---|
Helston TR13 0HX
MAP Estate Agents









MAP estate agents, Gateway Business Centre, Wilson Way, Barncoose, TR15 3RQ
Email: sales@mapestateagents.com
Properties for Sale by Region | Properties to Let by Region
Complaints Procedure | Privacy & Cookie Policy | CMP Certificate





©
MAP estate agents. All rights reserved.
Powered by Expert Agent Estate Agent Software
Estate agent websites from Expert Agent


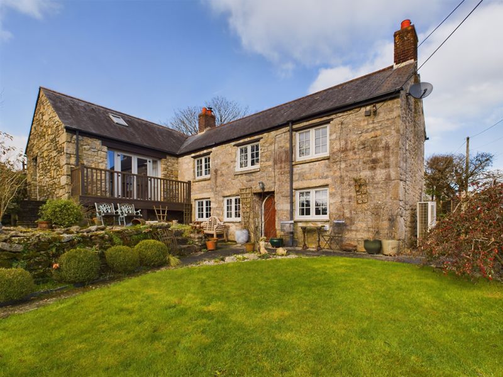
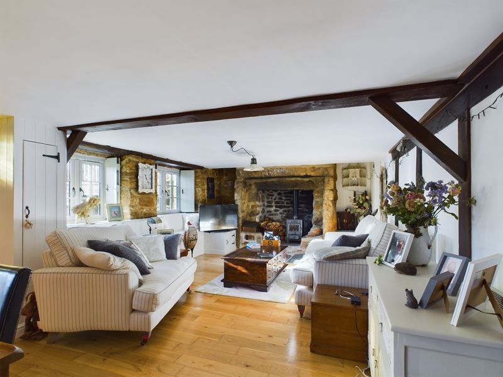
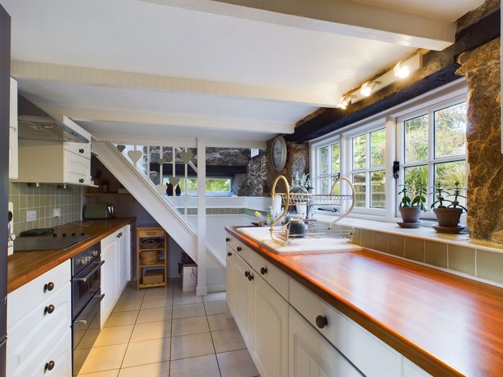
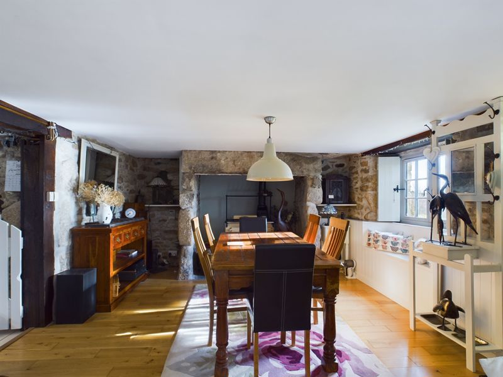
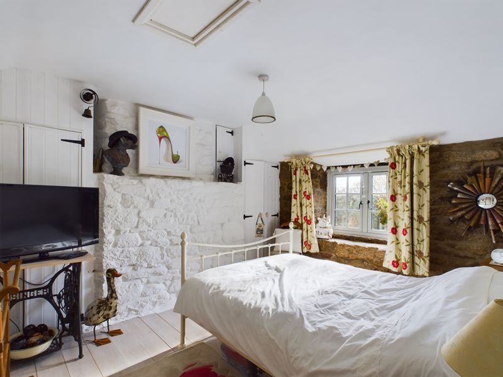
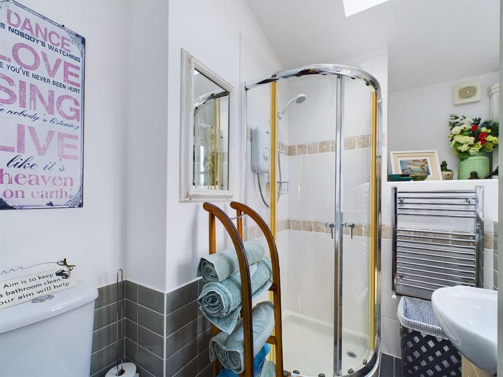
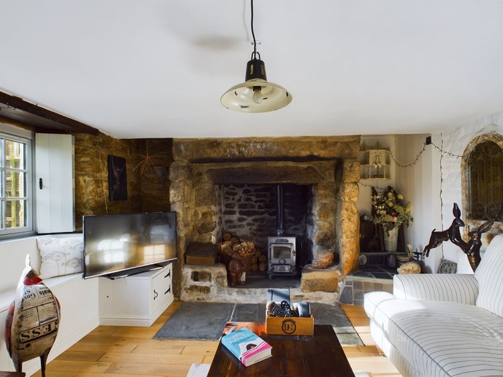
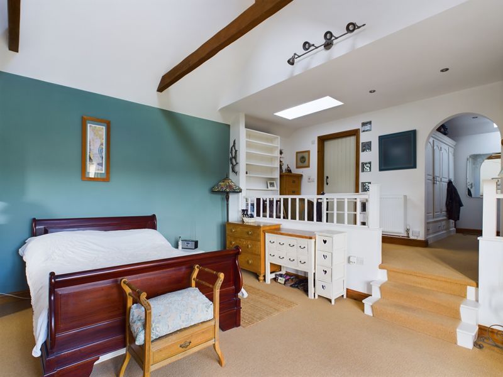
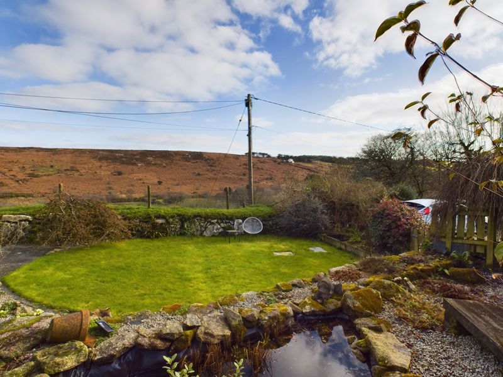
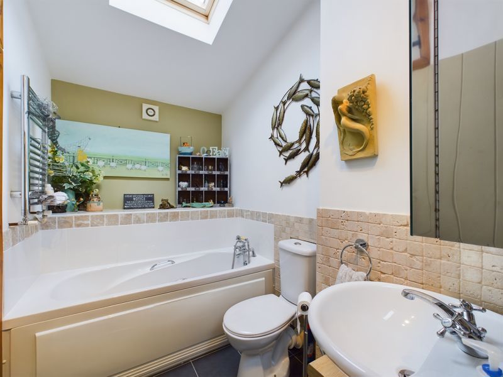
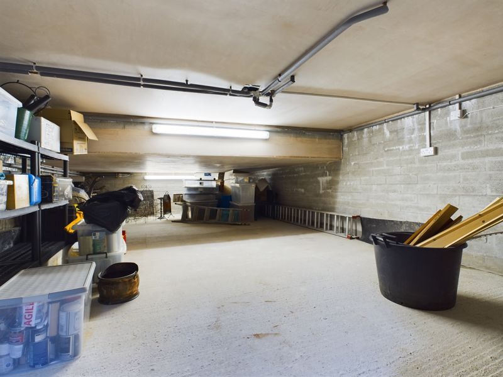
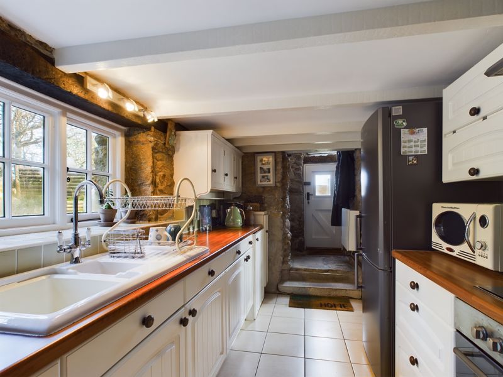
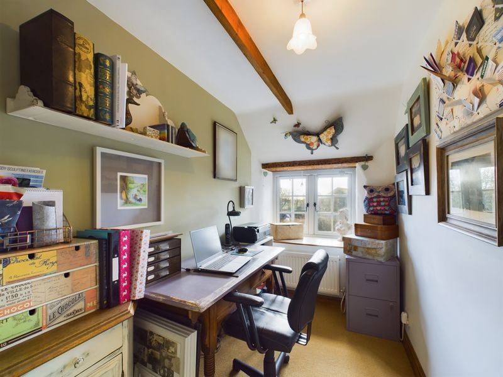
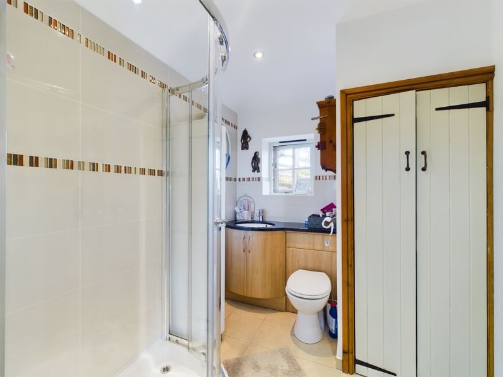
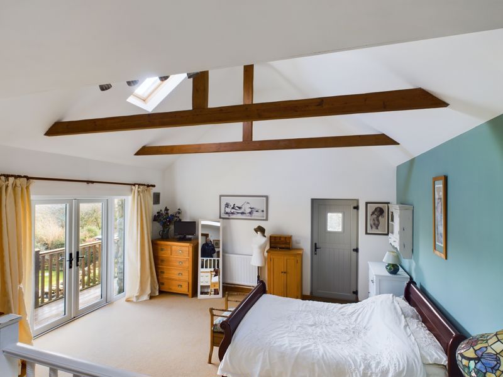
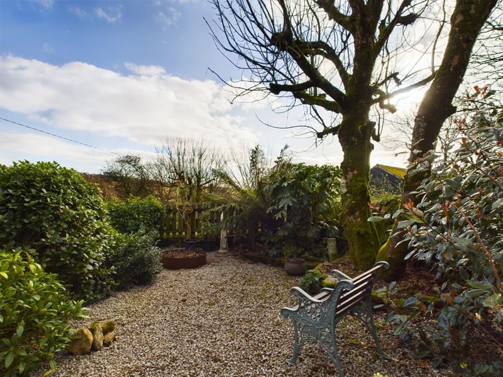
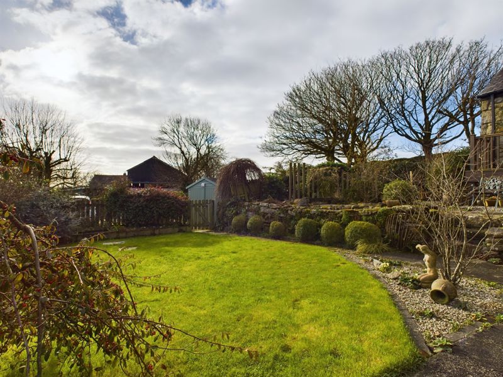
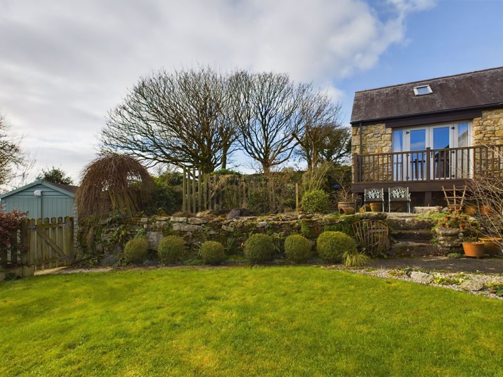
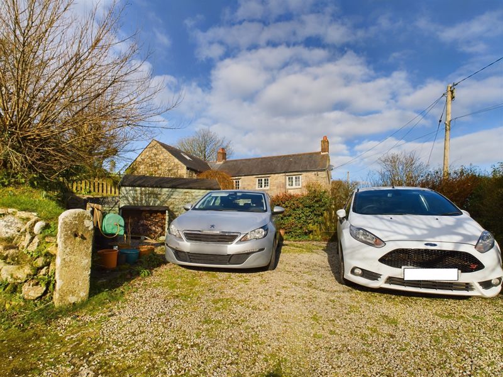
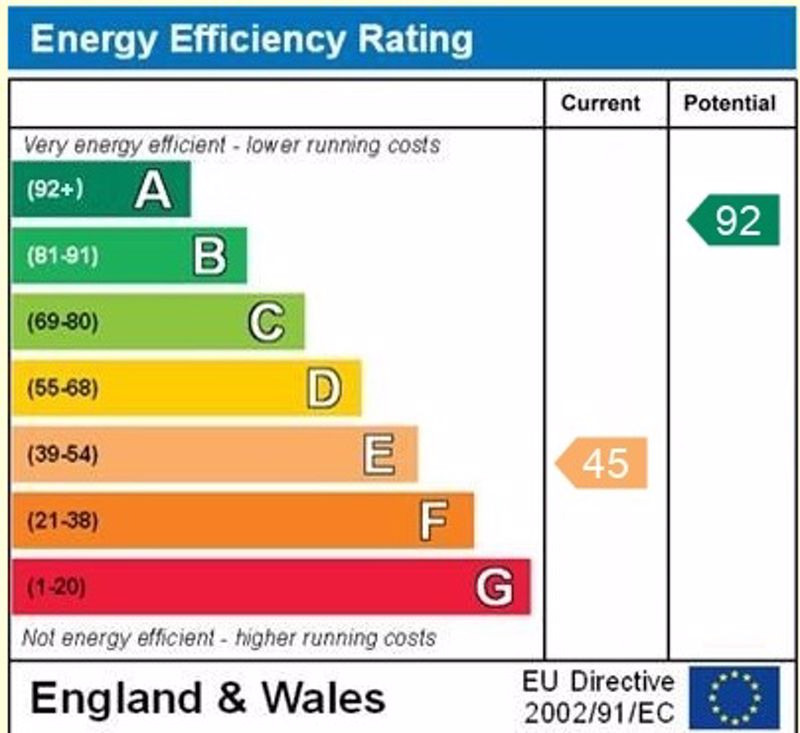




















 4
4  3
3  1
1 Mortgage Calculator
Mortgage Calculator








