North Roskear Road Tuckingmill, Camborne £185,000
Please enter your starting address in the form input below.
Please refresh the page if trying an alernate address.
- Mid-terrace character cottage
- Two bedrooms
- Lounge with beamed ceiling
- Dining room
- Modern fitted kitchen
- First floor bathroom
- uPVC double glazing
- Gas central heating
- Generous enclosed rear garden
- Chain free sale
Situated on the outskirts of Camborne, this mid-terrace character cottage, which is ideal for a first time buyer, is being offered for sale chain free.
The cottage has two bedrooms and a remodelled bathroom on the first floor.
The lounge features an open beamed ceiling and focuses on a Victorian style open fire with slate hearth. There is a separate dining room and contemporary style fitted kitchen.
One will find a gas fired central heating system and uPVC double glazing is installed throughout.
To the rear is an enclosed, largely lawned garden which is of a generous size and is very much a blank canvas for a keen gardener.
Sure to attract interest, viewing our interactive virtual tour is strongly recommended prior to arranging a closer inspection.
The cottage is situated towards the outskirts of Camborne town centre.
Camborne boasts a rich and varied architectural heritage and is located within easy reach of the coast that boast a number of fine beaches.
Camborne Railway Station which offers a direct link to London Paddington can be found less than a mile away and the main A30 trunk road is also within a similar distance.
Rooms
ACCOMMODATION COMPRISES
Composite double glazed door opens to:-
LOUNGE - 14' 1'' x 11' 9'' (4.29m x 3.58m) maximum measurements
uPVC double glazed window to the front elevation. Open beamed ceiling, wood fire surround with Victorian style cast iron back incorporating a slate hearth. Two half height cupboards to alcoves to either side and a radiator. Stairs to first floor with storage beneath. Doorway to:-
DINING ROOM - 15' 4'' x 7' 11'' (4.67m x 2.41m) plus recess
uPVC double glazed window to the rear with recessed shelving in a former fireplace and adjacent four door alcove cupboard. Radiator. Doorway to:-
KITCHEN - 10' 0'' x 5' 9'' (3.05m x 1.75m)
uPVC double glazed window to the rear and uPVC double glazed door to side. Remodelled with a contemporary style gloss white range of eye level and base units having adjoining square edge working surfaces and incorporating an inset colour coordinated single drainer sink unit with mixer tap. Built-in stainless steel oven with ceramic hob over, space and plumbing for an automatic washing machine and extensive ceramic tiled splashbacks. Inset spotlighting and radiator.
FIRST FLOOR LANDING
A central landing with doors off to:-
BEDROOM ONE - 11' 11'' x 8' 9'' (3.63m x 2.66m)
uPVC double glazed window to the front. Radiator.
BEDROOM TWO - 9' 0'' x 6' 7'' (2.74m x 2.01m) L-shaped, maximum measurements
uPVC double glazed window to the front. Radiator.
BATHROOM
uPVC double glazed window to the rear. Remodelled with a close coupled WC, suspended vanity unit with wash hand basin and mixer tap and a panelled bath with plumbed shower over. Extensive ceramic tiling to walls, radiator and airing cupboard housing a 'Worcester' combination gas boiler.
OUTSIDE REAR
The rear garden is enclosed with a paved area immediately to the rear of the property, there is a former outside WC which is now used as a storage shed. The remainder of the garden is largely lawned, enclosed and secure for children and is very much a blank canvas for keen gardeners. External water supply.
AGENT'S NOTE
Please be advised the Council Tax band for the property is band 'A'.
SERVICES
The property has mains water, mains drainage, mains electric and mains gas.
DIRECTIONS
From 'McDonald's' restaurant at the top of Tuckingmill Hill, head towards Camborne, carry straight across at the traffic lights at Tuckingmill, dropping down the hill, passing the Tuckingmill Hotel on the right hand side, take the next turning right into North Roskear Road, and the property will be identified on the right hand side by our 'For Sale' board. If using What3words:- washable.departure.unrealistic
Request A Viewing
Photo Gallery
EPC
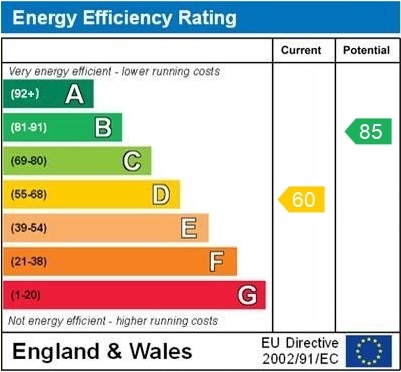
Floorplans (Click to Enlarge)
Nearby Places
| Name | Location | Type | Distance |
|---|---|---|---|
Camborne TR14 8PP
MAP Estate Agents









MAP estate agents, Gateway Business Centre, Wilson Way, Barncoose, TR15 3RQ
Email: sales@mapestateagents.com
Properties for Sale by Region | Properties to Let by Region
Complaints Procedure | Privacy & Cookie Policy | CMP Certificate





©
MAP estate agents. All rights reserved.
Powered by Expert Agent Estate Agent Software
Estate agent websites from Expert Agent

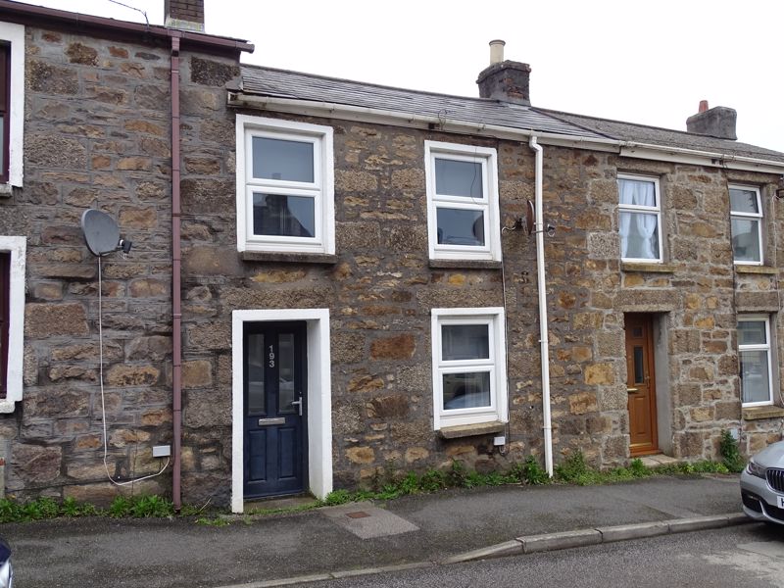
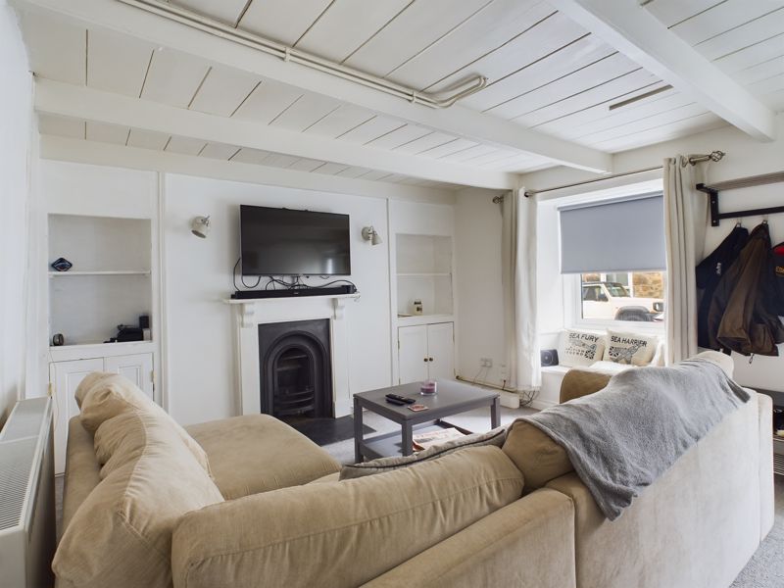
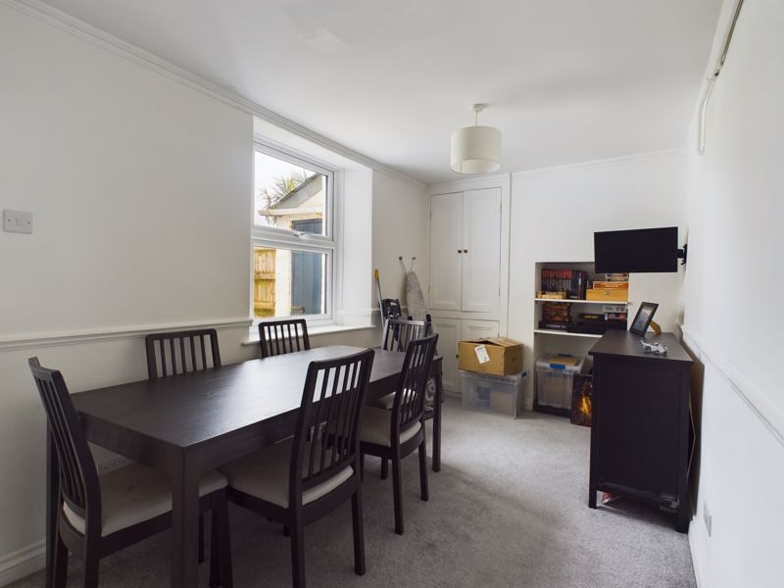
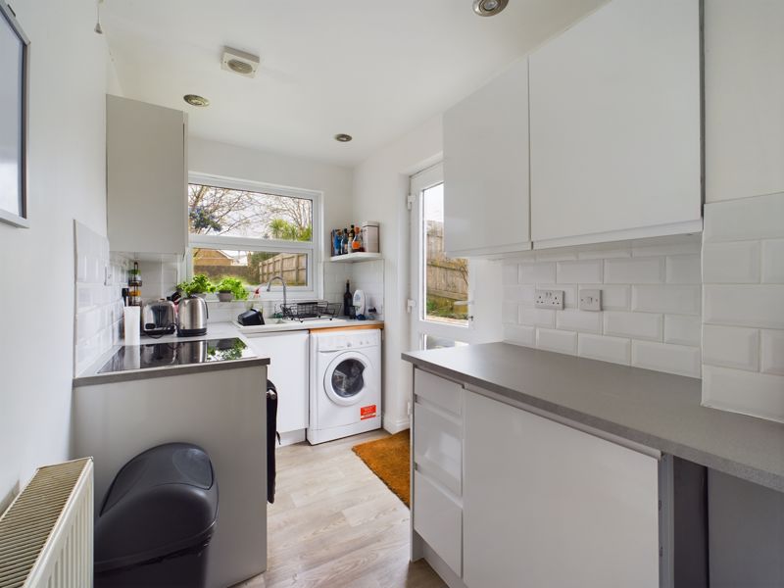
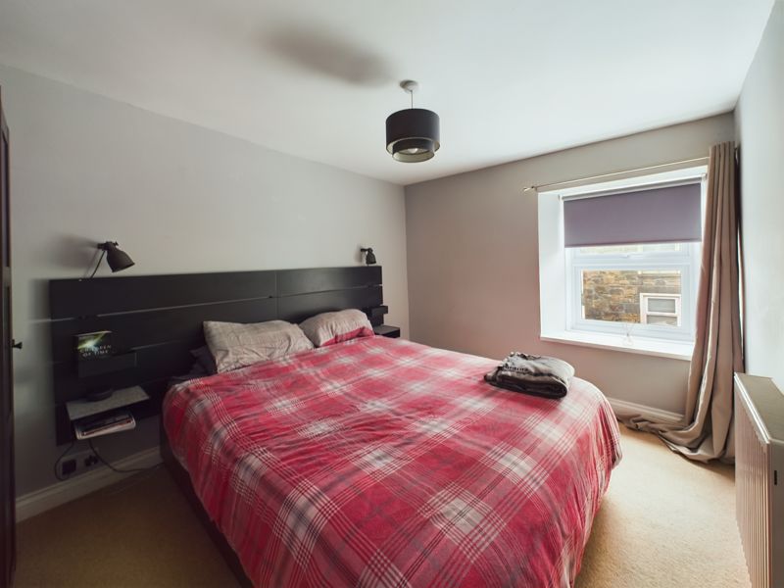
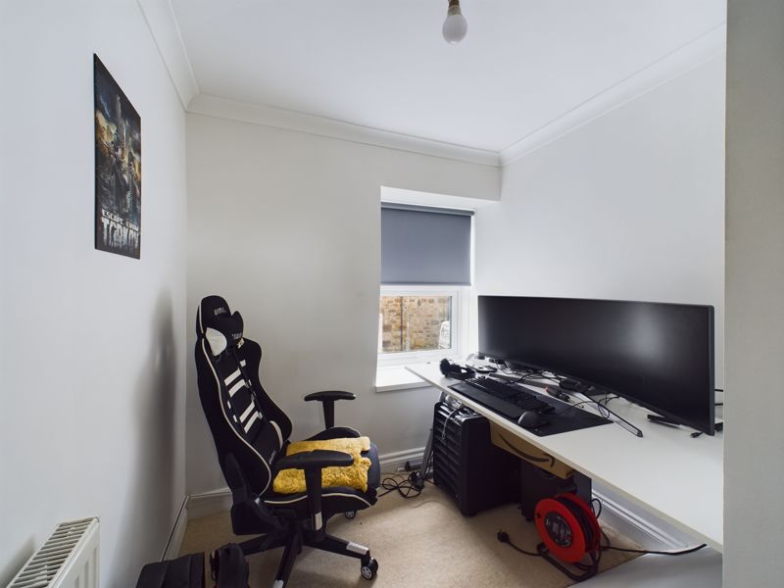
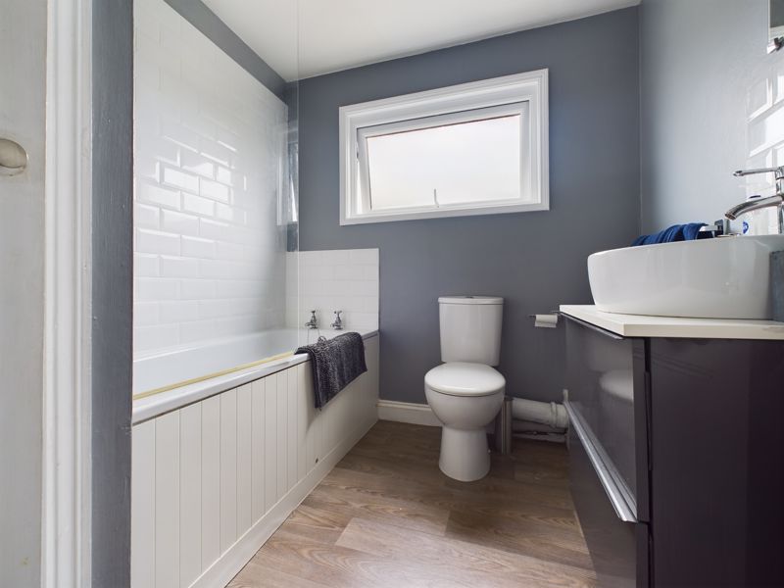
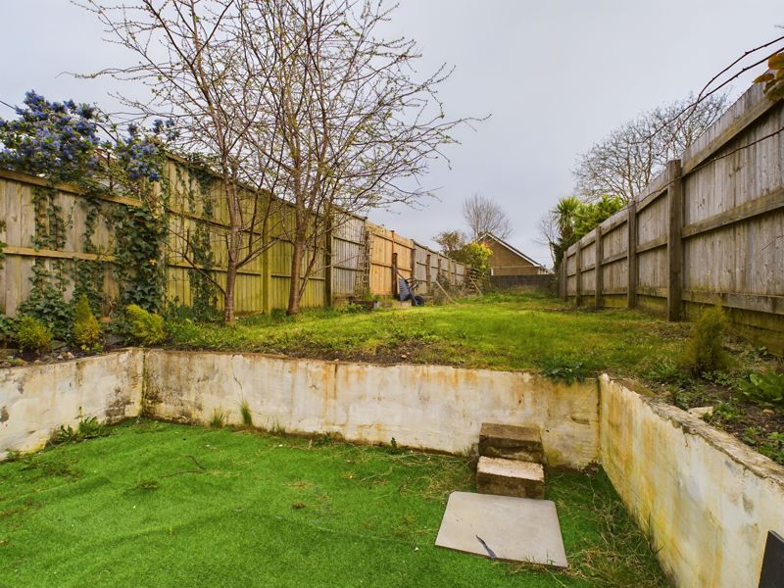
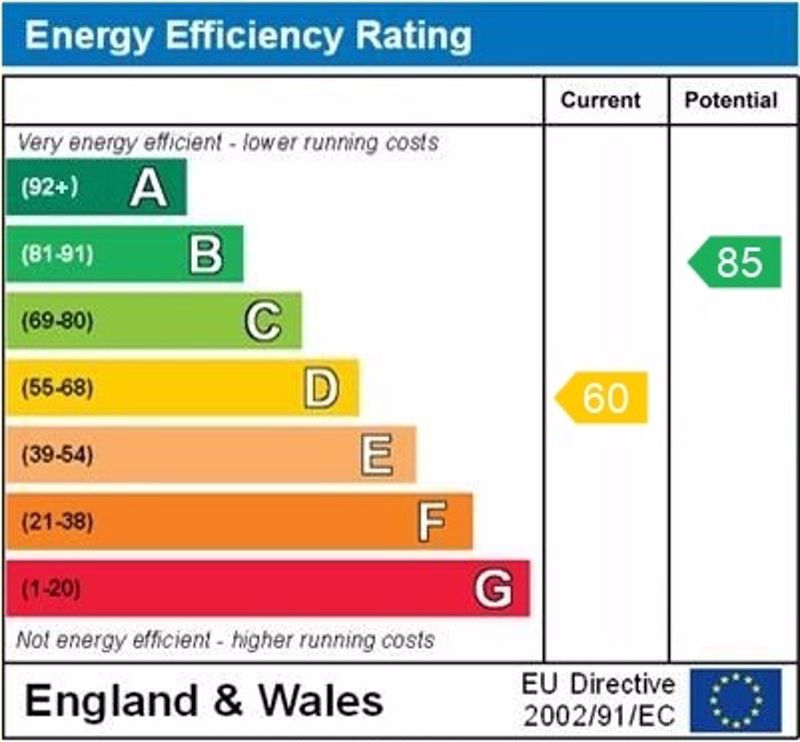









 2
2  1
1  2
2 Mortgage Calculator
Mortgage Calculator








