Trelissick Road, Hayle £465,000
Please enter your starting address in the form input below.
Please refresh the page if trying an alernate address.
- Three bedrooms
- Dual aspect kitchen/diner
- Two reception rooms
- Family bathroom
- Double glazing
- Gas central heating
- Garage with inspection pit
- Generous enclosed rear garden
- Garden pond
- Original stained glass arched window
Dating back to 1865, this superb semi-detached house boasts two reception rooms and a large kitchen/diner on the ground floor with three double bedrooms and the family bathroom upstairs.
On the second floor there is a useful attic room with exposed A-frame beams and views over the surrounding countryside.
The property is in a Conservation Area and has an off-road parking space and a garage.
The large rear garden has a side access and an outside utility room with a WC and plumbing for a washing machine. The enclosed L-shaped garden has established fruit trees, a pond, two metal sheds and a variety of perennial plants.
Trelissick Road is an established residential road with a range of quality homes on the outskirts of Hayle.
There is an independent day school (St Pirans) approximately five hundred yards away with Primary and Secondary Schooling in the town as needed.
Foundry Square (Hayle’s centre) is approximately half a mile away. Hayle has a great range of mainly independent shops, restaurants and cafes along with the recently opened Asda superstore.
Famed for its three miles of beach, Hayle has one of the best beaches in the South West bordered by the estuary and at low tide is nearly a quarter of a mile wide.
The popular towns of St Ives and Penzance are both within close proximity with the A30 trunk road less than one mile away providing the network to Truro and out of Cornwall.
There is a mainline Railway Station in Hayle which provides direct access to Truro and London Paddington, or Penzance in the other direction.
Rooms
ACCOMMODATION COMPRISES
Glazed panel front door opening to:-
ENTRANCE VESTIBULE
Tiled flooring. Glazed panel door with side panels opening to:-
ENTRANCE HALL
Two radiators. Under stairs storage cupboard. Dado rail. Doors off to:-
LIVING ROOM - 16' 5'' x 11' 10'' (5.00m x 3.60m)
Feature open fireplace with slate hearth and surround with a wooden mantel over and recess to either side. uPVC double glazed sash window to front. Three wall lights and two radiators.
SECOND RECEPTION ROOM - 13' 0'' x 12' 1'' (3.96m x 3.68m)
Feature fireplace (not currently used) with tiled hearth and surround and wooden mantel over with shelved cupboards to either side. Radiator. uPVC double glazed window to rear.
KITCHEN/DINER - 22' 3'' x 10' 3'' (6.78m x 3.12m)
Fitted with a white range of ‘Shaker’ style base and wall cupboards with roll top edge working surfaces over incorporating a stainless steel double drainer sink unit. Stainless steel range cooker with extractor over and space for slimline dishwasher. uPVC double glazed window overlooking rear garden and uPVC double glazed window to side. Radiator. From entrance hall, stairs with balustrade rising to:-
HALF LANDING
Original large arched stained glass window to rear. Stairs to:-
FIRST FLOOR LANDING
Doors opening off to:-
BEDROOM ONE - 12' 5'' x 9' 10'' (3.78m x 2.99m) plus door recess
A dual aspect room with uPVC double glazed windows to front and side with a range of built-in wardrobes. Radiator.
BEDROOM TWO - 12' 5'' x 8' 6'' (3.78m x 2.59m)
uPVC double glazed window to front. Radiator.
BEDROOM THREE - 11' 8'' x 8' 8'' (3.55m x 2.64m) maximum measurements, plus window recess
uPVC double glazed window to rear. Built-in cupboard housing gas combination boiler. Radiator.
BATHROOM
Fitted with a white suite comprising bath with mains fed shower over, WC and wall mounted wash hand basin. Complementary wall tiling. Radiator. Obscure uPVC double glazed window to rear. From landing narrow stairs to:-
ROOF ROOM - 15' 4'' x 13' 3'' (4.67m x 4.04m) plus window recess, some restricted headroom
Exposed ‘A’ frame beamed ceiling and skylight window. Further window enjoying pleasant countryside views. Radiator.
OUTSIDE FRONT
The front garden has a hedge and established fir trees to provide privacy. Outside tap. There is a parking space leading to the:-
GARAGE - 19' 8'' x 11' 0'' (5.99m x 3.35m)
Having an up and over door with power and light connected. and an inspection pit. Courtesy door to rear garden.
REAR GARDEN
The rear garden really is a gardeners delight, mainly laid to lawn and incorporating established fruit trees including apple, cherry, pear and damson alongside a profusion of shrubs and perennial plants. This garden extends to the left behind the neighbouring garden, where one will find a garden pond and two metal sheds. Outside tap. Gated side access.
AGENT'S NOTE
The Council Tax Band for the property is band 'C'.
DIRECTIONS
From Foundry Square, take the roundabout towards Helston (B3302) and proceed up the hill. After approx a quarter of a mile take the turning on your right hand side into Trelissick Road, this is signposted for the Hospital. The property will be seen on the left hand side opposite the hospital car park. Using What3words:- snored.samplers.brass
Request A Viewing
Photo Gallery
EPC
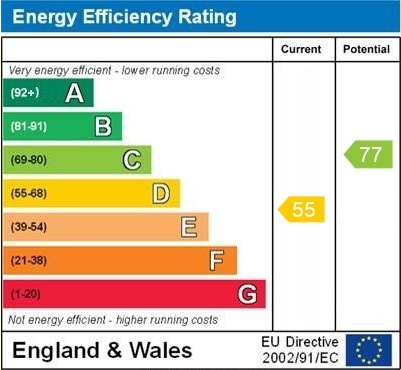
Floorplans (Click to Enlarge)
Nearby Places
| Name | Location | Type | Distance |
|---|---|---|---|
Hayle TR27 4HY
MAP Estate Agents









MAP estate agents, Gateway Business Centre, Wilson Way, Barncoose, TR15 3RQ
Email: sales@mapestateagents.com
Properties for Sale by Region | Properties to Let by Region
Complaints Procedure | Privacy & Cookie Policy | CMP Certificate





©
MAP estate agents. All rights reserved.
Powered by Expert Agent Estate Agent Software
Estate agent websites from Expert Agent


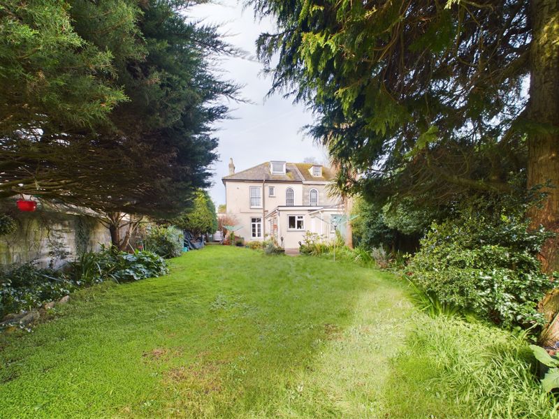
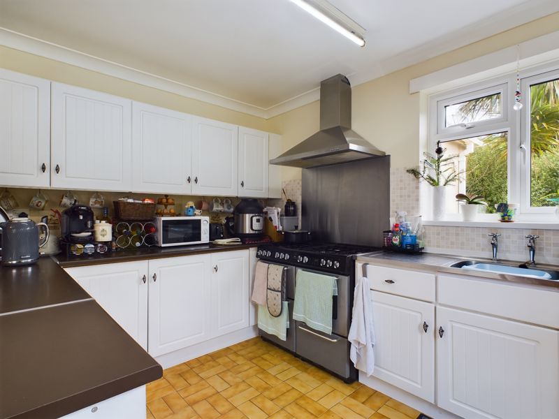
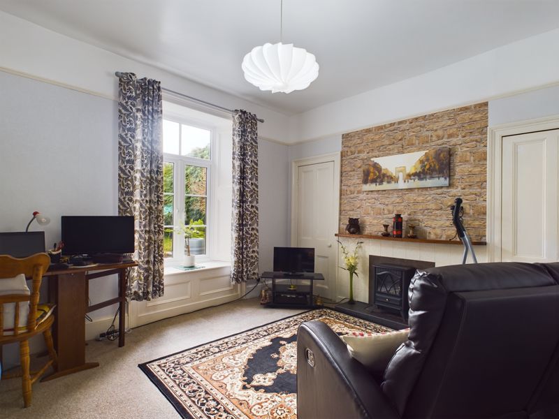
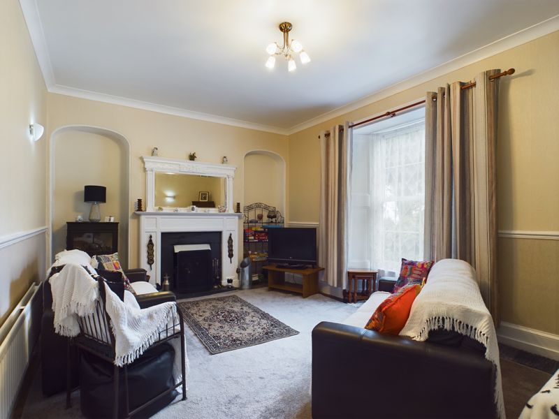
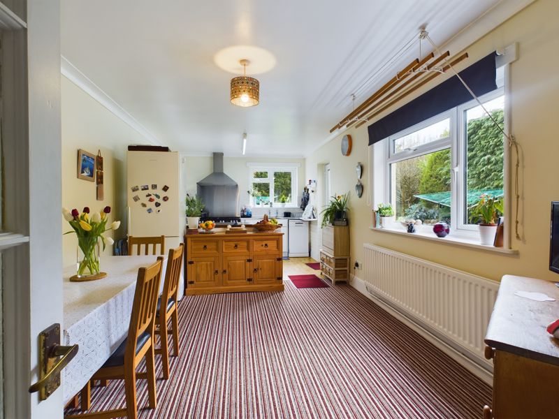
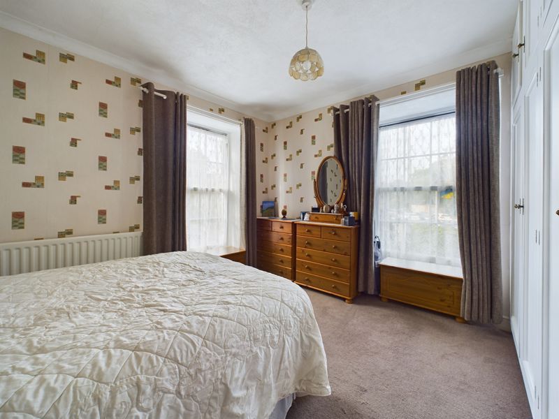
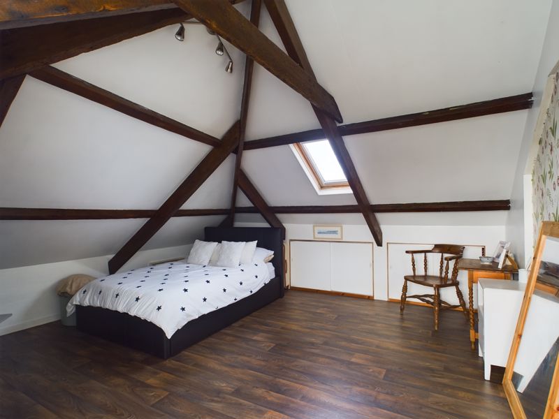
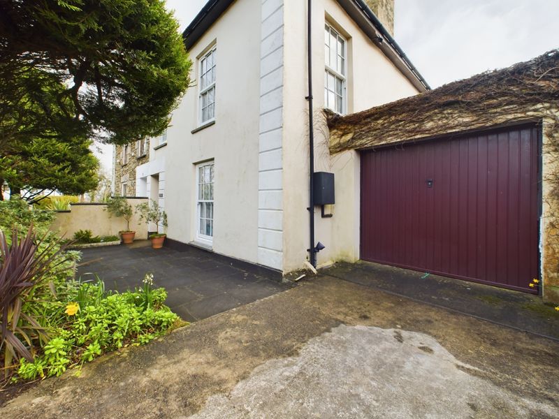
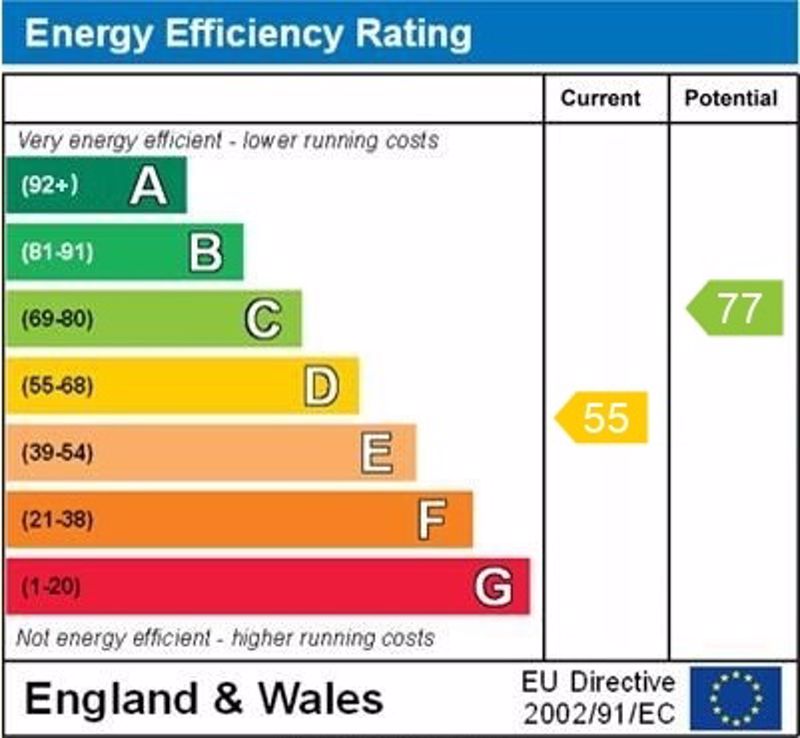
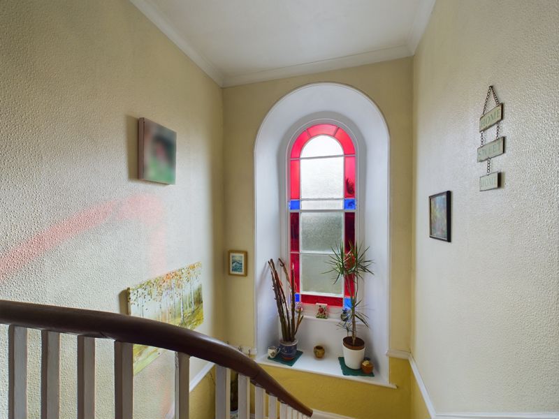
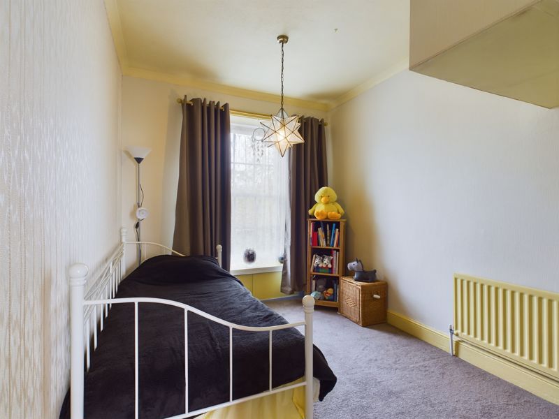
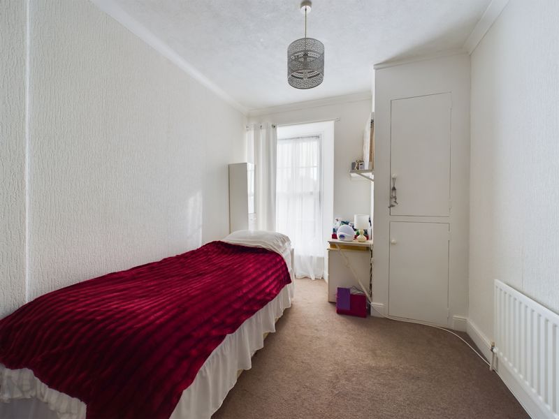
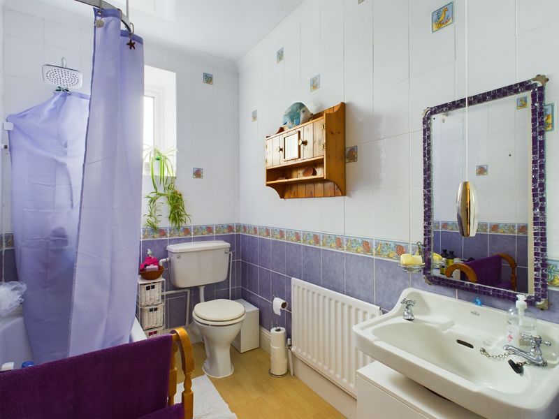
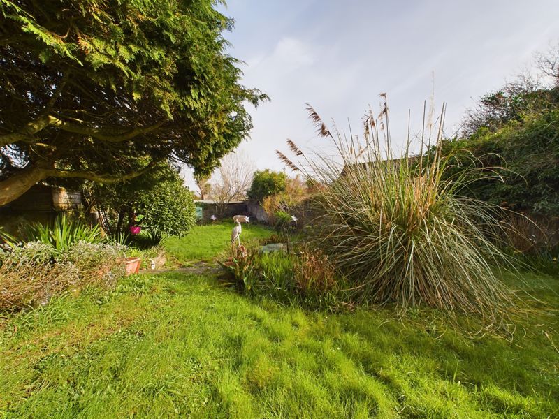
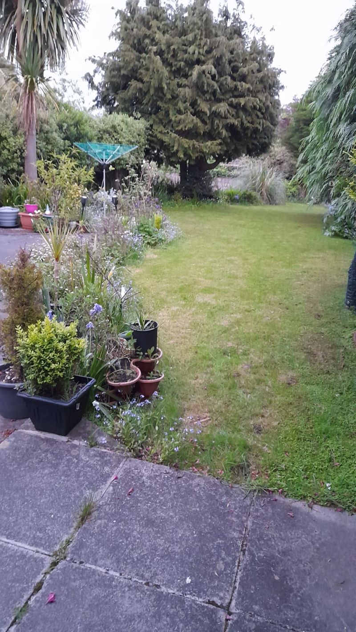
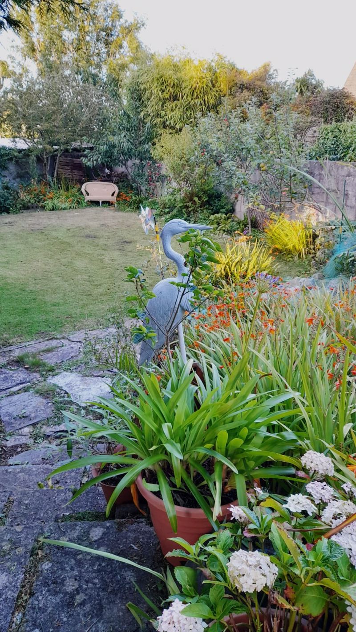

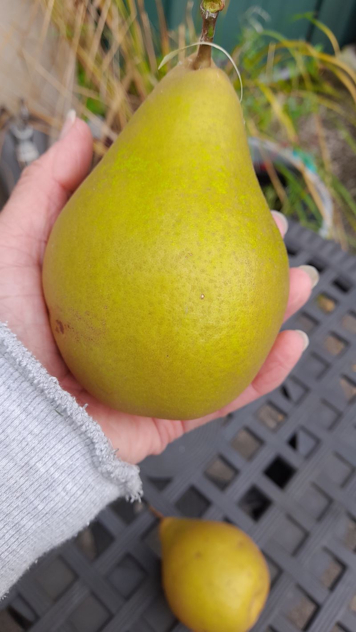


















 3
3  1
1  2
2 Mortgage Calculator
Mortgage Calculator









