New Road Stithians, Truro £325,000
Please enter your starting address in the form input below.
Please refresh the page if trying an alernate address.
- A delightful semi-detached character cottage
- Many features for a property of this period
- The property has undergone many improvements in recent years
- Lounge with feature inglenook fireplace with inset wood burner
- Two bedrooms, ground floor bedroom three/guest room
- Fitted kitchen plus separate utility room
- Dining room and conservatory
- Double glazed windows and doors
- Enclosed rear garden
- Garage plus additional parking space
A delightful semi-detached cottage which has in recent years benefited from refurbishment with additional improvements carried out by the current owners.
As you would expect from a property of this period, there are a number of characteristic features which makes this a delightful family home to enjoy.
The lounge boasts an inglenook fireplace with inset wood burner with access through to a generously sized dining room with a conservatory off.
To the first floor are two bedrooms and accessed off the conservatory is a bedroom three/guest room which the current owners created since they took ownership as well as creating a utility room.
Throughout there are double glazed windows complemented by an oil fired central heating system.
Externally to the rear is an enclosed garden with patio whilst immediately to the front is access to a single garage with a parking space immediately to the front.
The village of Stithians is located within a reasonable travelling distance to the maritime town of Falmouth as well as the city of Truro with its mainline Railway Station operating to London Paddington, it is also virtually equidistant for Redruth and Helston.
Within the village is a vibrant community with local facilities such as Primary School, Public House, doctors surgery, shop which caters very well for day to day needs along with a cricket club and village hall.
There is a regular bus service as well as a school buses operating to secondary schools within the catchment area of Stithians.
Being a rural village there are a number of countryside walks on the doorstep along with Stithians Reservoir being within a short distance, popular for watersports, walking and fishing.
Rooms
ACCOMMODATION COMPRISES
Double glazed door opening to:-
ENTRANCE PORCHWAY
Double glazed windows, tiled floor and access to:-
ENTRANCE HALLWAY
Tiled floor. Staircase to first floor with under stairs storage cupboard. Radiator. Electric box with meters. Doors off to:-
CLOAKROOM
Double glazed opaque windows, wash hand basin with double cupboard under, close coupled WC, storage cupboard, radiator and built-in coat cupboard.
LOUNGE - 11' 4'' x 11' 3'' (3.45m x 3.43m) plus recesses
Feature inglenook granite fireplace with an inset wood burner and shelving to side. Radiator. Part exposed granite wall, beamed ceiling and access through to:-
DINING ROOM - 18' 0'' x 8' 1'' (5.48m x 2.46m)
Double glazed window to rear. Radiator and doorways giving access into:-
CONSERVATORY - 18' 3'' x 8' 9'' (5.56m x 2.66m)
Double glazed doors and window to rear elevation. Tiled floor and radiator. Access through to:-
BEDROOM THREE/GUEST ROOM - 10' 1'' x 8' 6'' (3.07m x 2.59m) irregular shape
Double glazed window and doorway to exterior. Wood floor, built-in storage cupboard and radiator. (Please note that this room is accessed off the conservatory).
UTILITY ROOM - 8' 2'' x 7' 4'' (2.49m x 2.23m) maximum measurements irregular shape
Single stainless steel sink unit with mixer tap. Plumbing for automatic washing machine. Water filter system. Oil fired boiler.
KITCHEN - 10' 3'' x 6' 7'' (3.12m x 2.01m) irregular shape, maximum measurements
Double glazed window. One and a quarter stainless steel sink unit with mixer tap. Tiled floor. Variety of base storage cupboards. Part tiled walls, tiled floor and radiator. Hob with stainless steel extractor over, built-in double oven, feature exposed granite wall.
FIRST FLOOR LANDING
Access to:-
BEDROOM ONE - 10' 10'' x 6' 4'' (3.30m x 1.93m)
Double glazed window to front elevation with deep sill. Radiator.
BEDROOM TWO - 11' 10'' x 7' 5'' (3.60m x 2.26m)
Double glazed window to rear elevation, built-in hanging rail and radiator.
FAMILY BATHROOM
Double glazed window to side elevation, wash hand basin with two drawers under and mirror over, shower cubicle, panelled bath and close coupled WC. Radiator. Built-in storage cupboard. Access to loft.
OUTSIDE FRONT
Immediately to the front of the property is an area of paving with steps giving access to the front door.
DETACHED GARAGE - 16' 6'' x 8' 1'' (5.03m x 2.46m)
Single size garage with an up and over door having a parking space immediately in front.
REAR GARDEN
The rear garden has a paved patio with a raised lawned garden offering a good variety of mature shrubs along with the oil tank.
AGENT'S NOTE
Please note, the Council Tax Band for the property is band 'B'.
DIRECTIONS
From Ponsanooth heading towards Redruth on the A393, turn left at the crossroads towards Stithians. Entering the village on Foundry Road continue along and the road becomes East Road and then at the junction with South Road and Tregonning Road turn right into New Road where the property can be found on the left hand side identified by our MAP 'For Sale' board. If using What3words: amber.recap.reboot
Request A Viewing
Photo Gallery
EPC
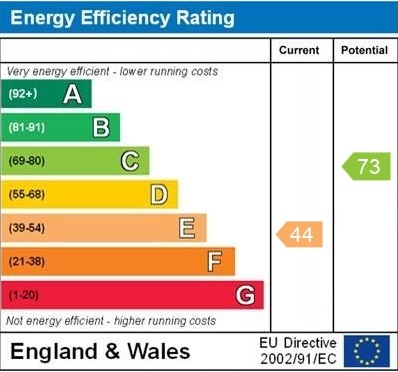
Floorplans (Click to Enlarge)
Nearby Places
| Name | Location | Type | Distance |
|---|---|---|---|
Truro TR3 7BP
MAP Estate Agents









MAP estate agents, Gateway Business Centre, Wilson Way, Barncoose, TR15 3RQ
Email: sales@mapestateagents.com
Properties for Sale by Region | Properties to Let by Region
Complaints Procedure | Privacy & Cookie Policy | CMP Certificate





©
MAP estate agents. All rights reserved.
Powered by Expert Agent Estate Agent Software
Estate agent websites from Expert Agent

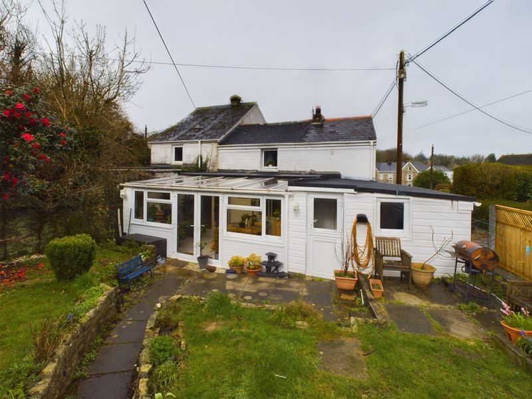
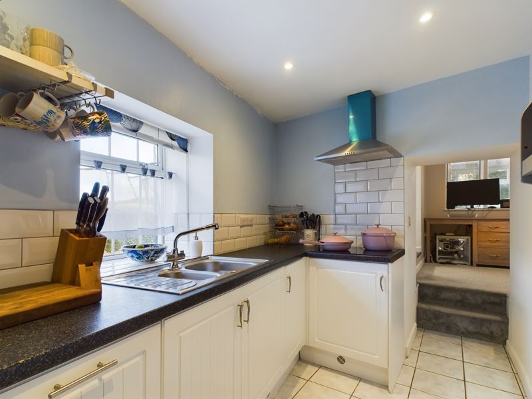
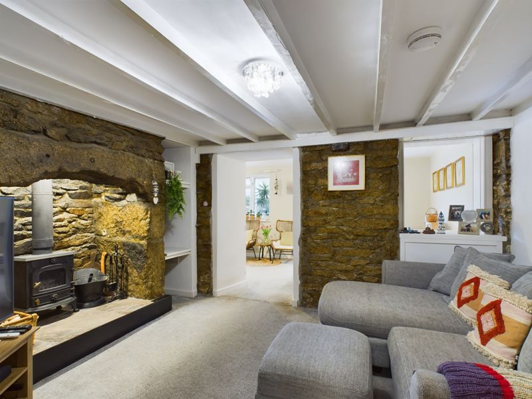
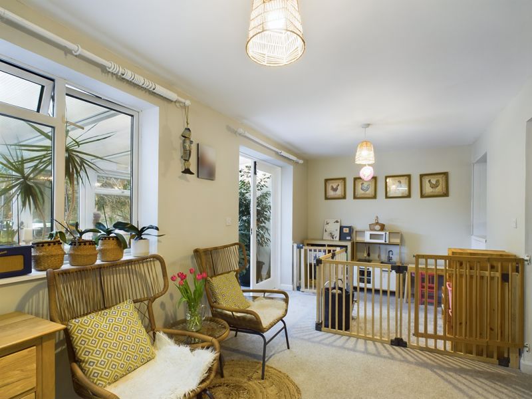
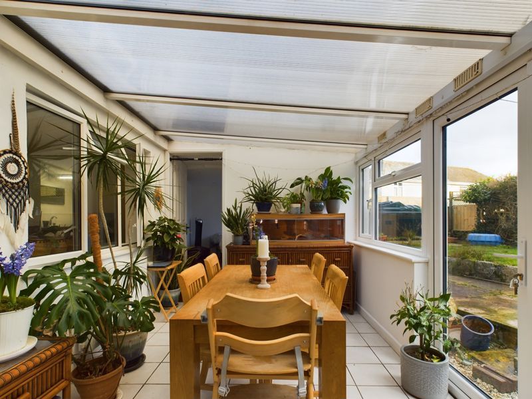
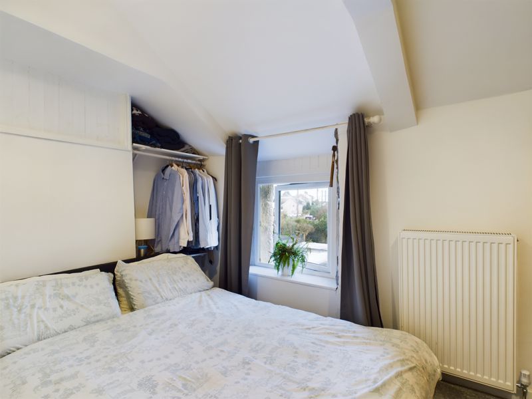
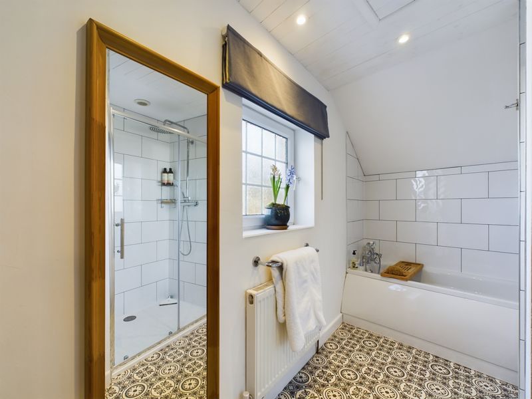
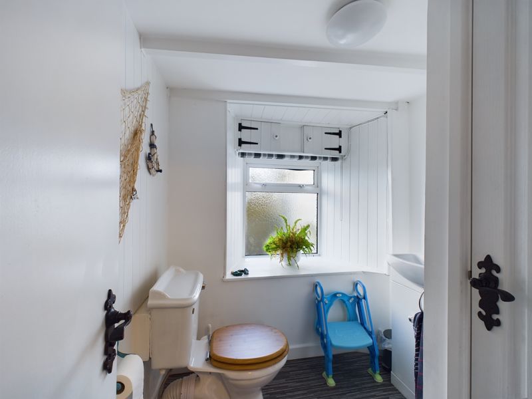
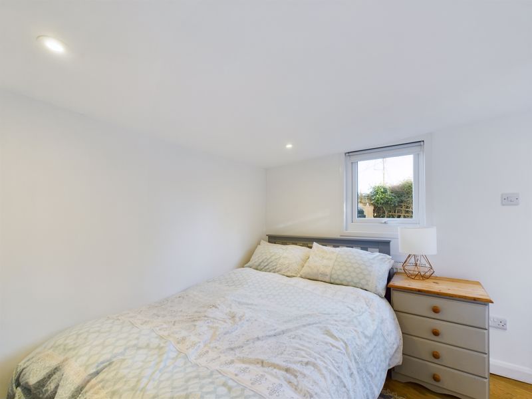
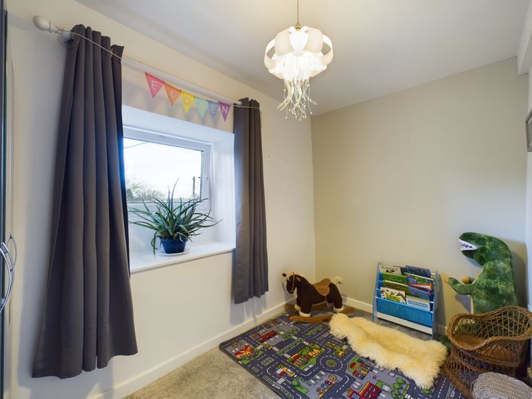
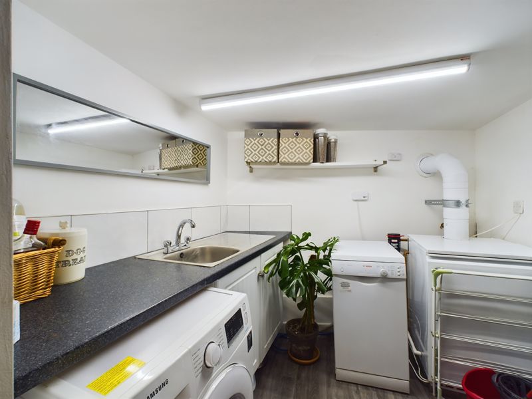
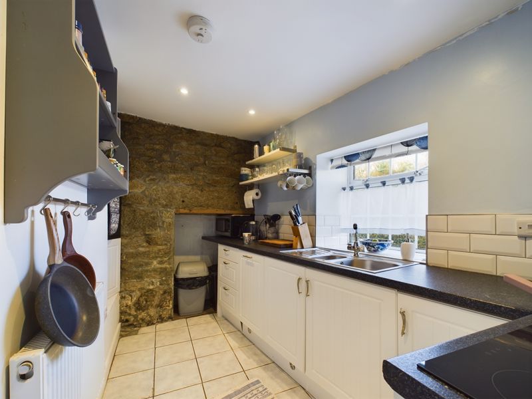
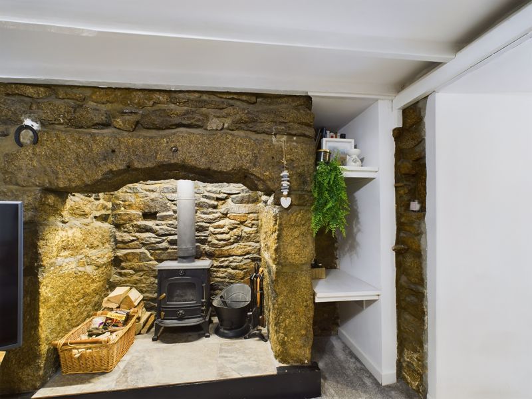
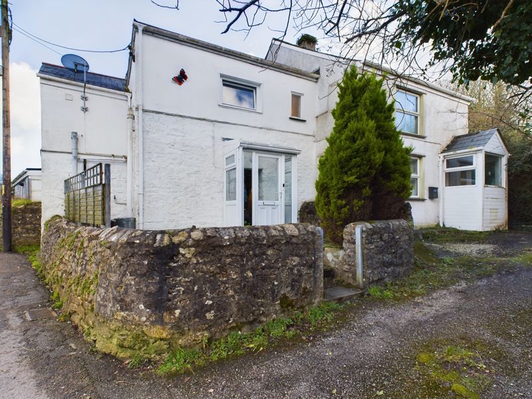
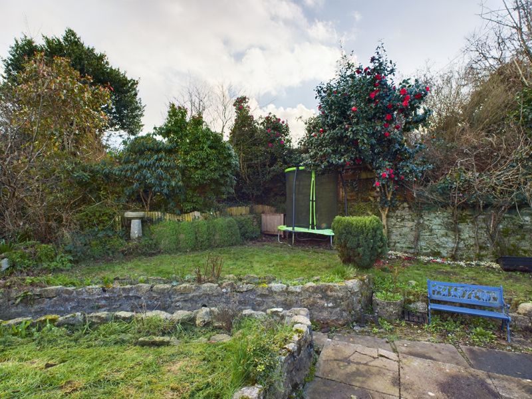
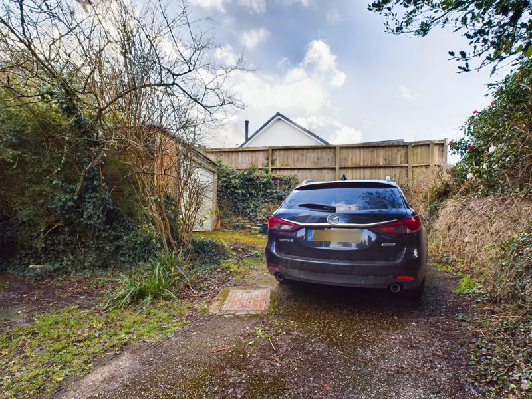
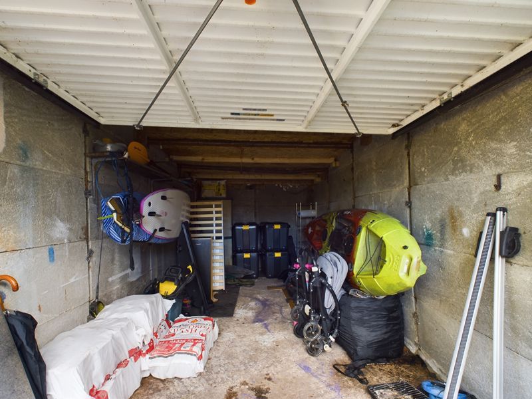
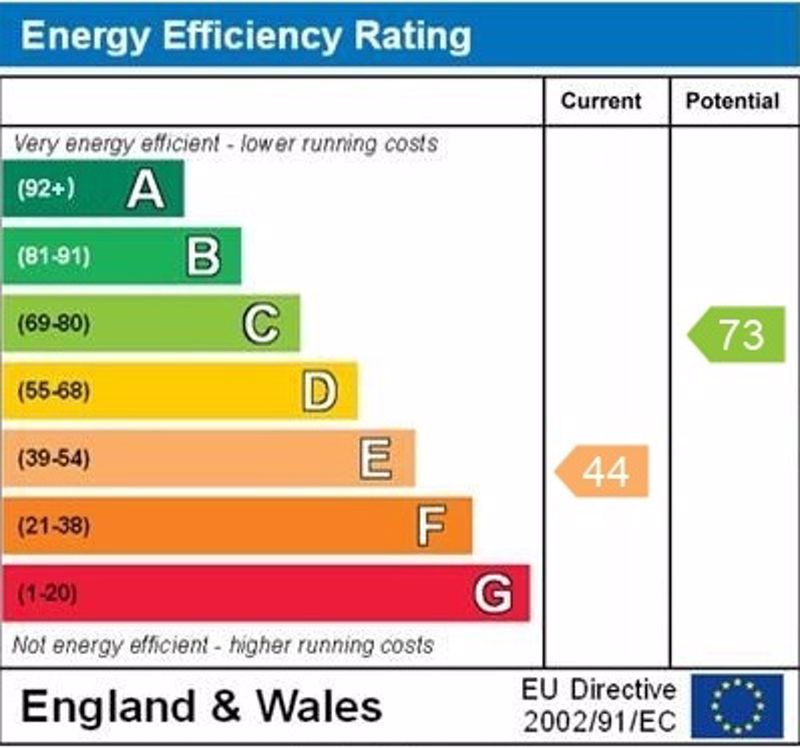


















 3
3  1
1  2
2 Mortgage Calculator
Mortgage Calculator









