Infirmary Hill, Truro £265,000
Please enter your starting address in the form input below.
Please refresh the page if trying an alernate address.
- A delightful lower ground floor garden apartment
- Two bedrooms
- Lounge with double doors accessing garden
- Fitted kitchen/diner with integrated appliances
- Bathroom with shower
- Gas fired central heating system
- Double glazed windows and doors
- Modern contemporary living with convenience of close proximity to town centre
- Allocated parking space
- Benefit of own private access to the side of the building
An opportunity to purchase this delightful lower ground floor garden apartment located in this converted building, formerly the tax office.
The apartment is approached via a communal entrance with intercom security system as well as its own private gated access to the side of the property and the benefit of having its own allocated parking space. The accommodation comprises of an entrance hallway giving access to a fitted kitchen with integrated appliances, lounge with French doors leading to the enclosed garden, two generous size bedrooms and modern bathroom suite. Throughout the apartment, it benefits from a comprehensive gas fired central heating system complimented by double glazed windows and doors.
The garden has a good size paved patio along with a small lawn and a useful covered storage unit.
The apartment is considered to be an ideal purchase for those seeking a modern contemporary lifestyle with the benefit of having convenient access to the many amenities the town centre has to offer.
Truro is the main commercial and business centre in Cornwall with a good range of independent shops as well as the more recognised national chains.
Its cobbled streets and three-spired cathedral makes Truro a popular place to live and visit with Georgian architecture and its Piazza offering access to the Hall for Cornwall, indoor market and cinema. There is a variety of restaurants and cafes while the pleasant waterside village of Malpas is nearby with the popular Heron Inn.
Both north and south coasts are within a reasonable travelling distance with north offering breathtaking rugged clifftop scenery along with surfing while the south is popular for water sports, such as paddleboarding, kayaking and sailing.
Rooms
ACCOMMODATION COMPRISES
COMMUNAL ENTRANCE
Entrance to this stunning development is via the video security system with glazed door opening to a light reception with sensor and timed lighting and staircase descending down to the apartment.
ENTRANCE HALLWAY
Doorway to exterior, laminate flooring, doorway giving access to:-
KITCHEN/DINER - 18' 7'' x 10' 10'' (5.66m x 3.30m) maximum measurements, irregular shape
Stainless steel single drainer sink unit with mixer tap, a good range of base and wall-mounted storage cupboards. Range of working surfaces, part-tiling to walls, integrated cooker, hob, stainless steel extractor fan over, four-drawer storage unit, under cupboard integrated fridge/freezer and additional storage cupboards. Radiator and laminate flooring and intercom system linking to main entrance.
LOUNGE - 14' 4'' x 10' 9'' (4.37m x 3.27m) maximum measurements
Double glazed French doors giving access to garden. Laminate flooring and two radiators.
INNER HALLWAY
Laminate flooring. Access to:-
BEDROOM ONE - 14' 2'' x 10' 5'' (4.31m x 3.17m) maximum measurements, irregular shape
Double glazed window, built-in wardrobe and radiator.
BEDROOM TWO - 13' 2'' x 10' 3'' (4.01m x 3.12m) maximum measurements
Two double glazed windows and radiator.
BATHROOM
Comprising of a white three-piece suite with bath and mixer tap and shower over, fitted glass screen, low level WC with concealed cistern and vanity wash hand basin with mirror over.
OUTSIDE
Two steps from the lounge give access to a pleasant garden which has a large paved patio with railway sleeper borders and being enclosed with fencing. There is an additional area of grass leading to a useful open storage unit which has an outside shower and surfboard storage, steps giving access to a private gateway which accesses the apartment. There is an additional gated access. Within the development are allocated parking spaces with this particular apartment having space Number 11.
LEASEHOLD INFORMATION
Lysnoweth is a Leasehold development with a 999-year lease to include a share of the Freehold. The annual service maintenance charge is currently £1,069.20 annually which we understand equates to a 4.5% charge of the overall cost. Peppercorn ground rent. Building insurance is separate. Terms of the lease and charges relating to the lease should be verified by the buyer's solicitor and specific inquiries raised accordingly.
AGENT'S NOTE
The Council Tax Band for this property is Band 'C'.
DIRECTIONS
From the Arch Hill roundabout, at the top of Truro, continue down Lemon Street towards the centre of Truro and just after the Thomas Daniel restaurant on your left-hand side, turn into Infirmary Hill. Continue through the traffic calming island, then take the right-hand turn into Lysnoweth where allocated parking is found. If using What3words: spoil.supporter.meal
Request A Viewing
Photo Gallery
EPC
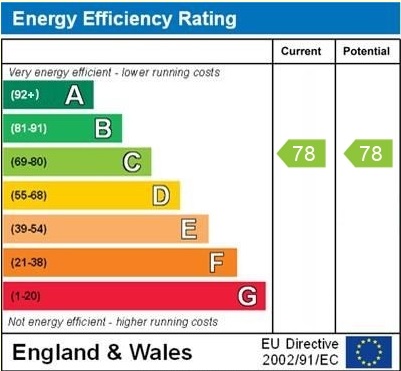
Floorplans (Click to Enlarge)
Nearby Places
| Name | Location | Type | Distance |
|---|---|---|---|
Truro TR1 2FG
MAP Estate Agents









MAP estate agents, Gateway Business Centre, Wilson Way, Barncoose, TR15 3RQ
Email: sales@mapestateagents.com
Properties for Sale by Region | Properties to Let by Region
Complaints Procedure | Privacy & Cookie Policy | CMP Certificate





©
MAP estate agents. All rights reserved.
Powered by Expert Agent Estate Agent Software
Estate agent websites from Expert Agent

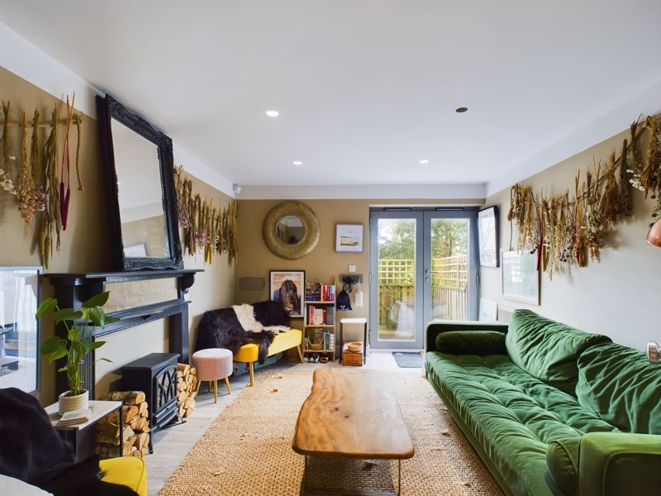
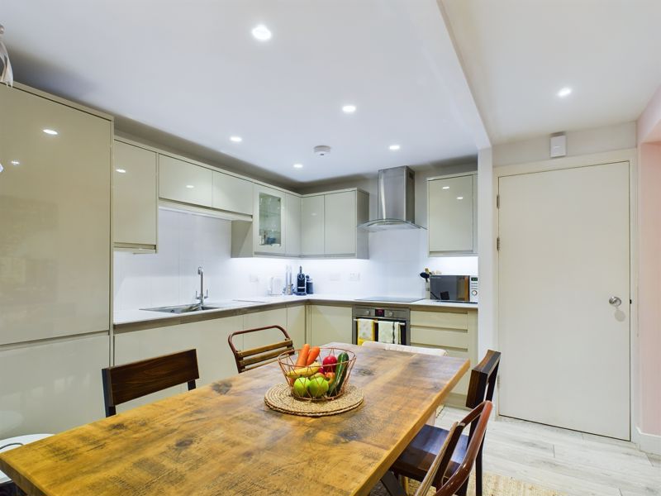
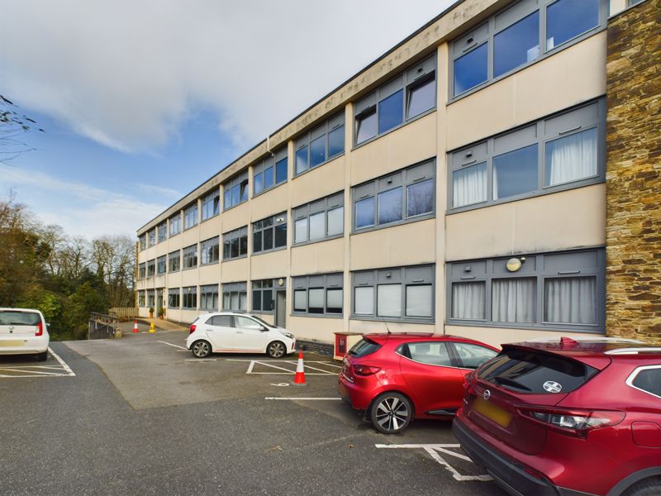
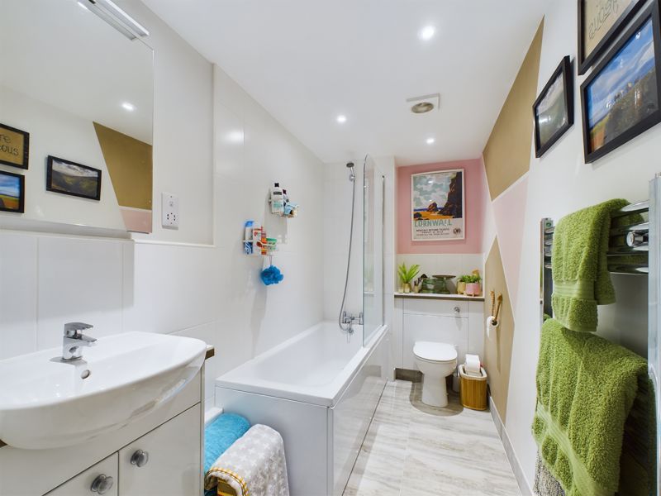
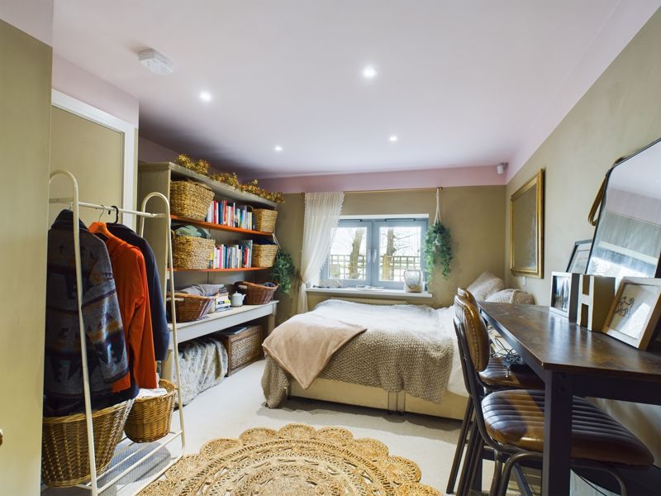
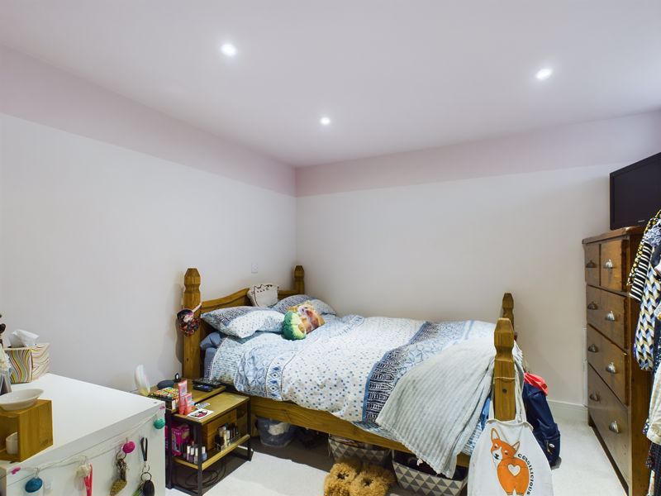
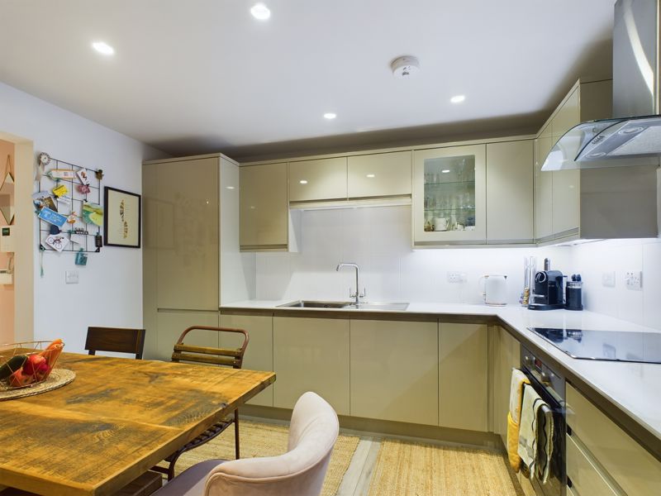
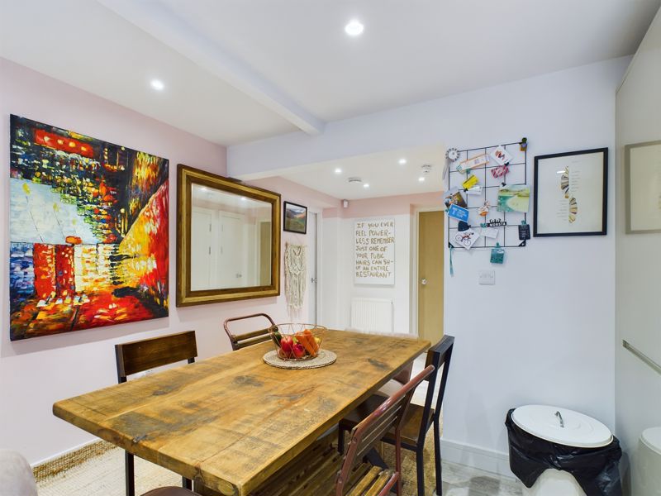
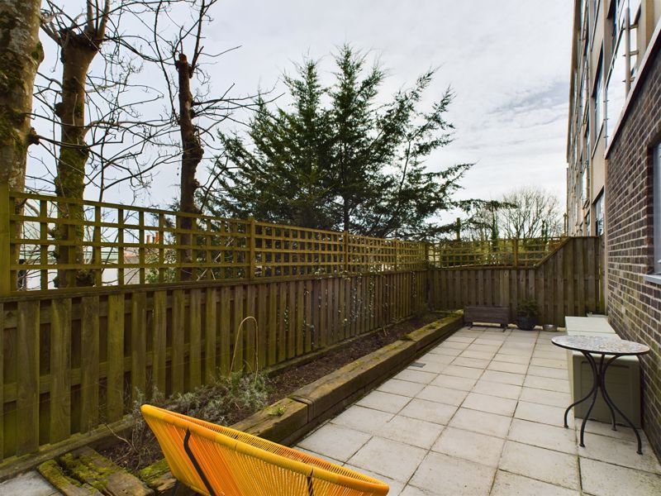
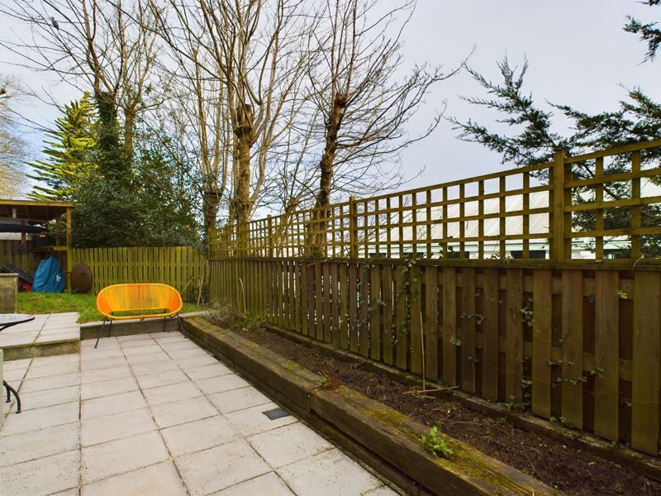
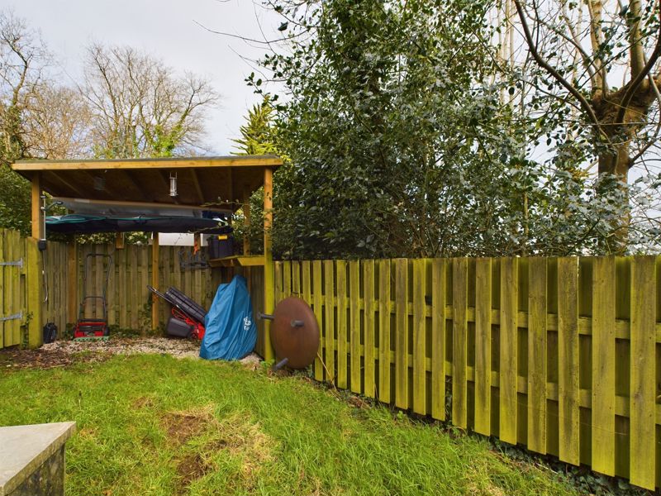
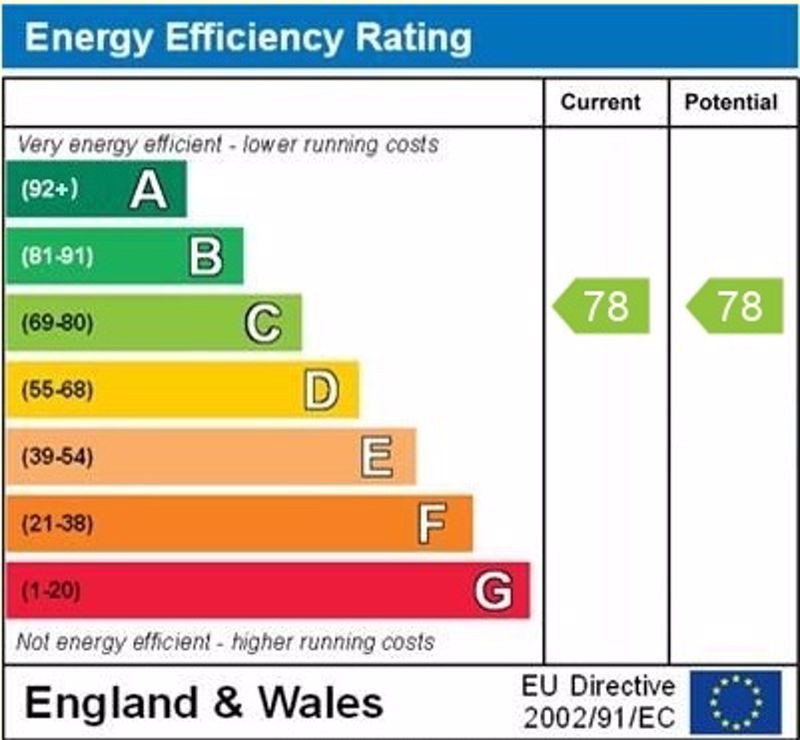












 2
2  1
1  1
1 Mortgage Calculator
Mortgage Calculator







