The Square Four Lanes, Redruth £225,000
Please enter your starting address in the form input below.
Please refresh the page if trying an alernate address.
- Chain free sale
- Stone fronted end terrace house
- Two double bedrooms
- Well proportioned lounge
- Fitted kitchen dining room
- First floor bathroom
- uPVC double glazing
- Modern electric heating
- Gardens and garage
- Central village location
Offered for sale chain free, this end terrace of three, stone fronted house is ideal as a first home.
Benefiting from two double bedrooms and a bathroom on the first floor, the front door opens to an entrance porch accessing a generous lounge and from here there is a fitted kitchen/dining room.
The property has uPVC double glazing and there are modern electric storage heaters supplemented by electric panel heaters on the first floor.
Gardens will be found to both the front and rear with the rear garden being enclosed and well stocked with shrubs and bordering farmland.
Set off a shared access to the side is a driveway giving access to a garage and additional parking space.
Viewing our interactive virtual tour is strongly recommended prior to arranging a closer inspection.
Located in the centre of the village adjacent to the square, this house is within a short walk of schooling for younger children, there is a shop and sub-Post Office nearby and the village still has a choice of Public Houses which contribute to the vitality of the area.
The major town of Redruth which has access to the A30 and the mainline Railway Station which connects to London Paddington and the north of England is within two and a half miles, Helston (famed for its Furry Dance) is within seven and a half miles and the south coast resort of Falmouth which is a haven for sailing and home to Cornwall's university is eleven miles distant.
The north coast at Portreath, which has a beautiful sandy beach and active harbour, will be found within six miles and Truro, the administrative and cultural centre for Cornwall will be found within twelve miles.
Rooms
ACCOMMODATION COMPRISES
uPVC double glazed door opening to:-
ENTRANCE PORCH
uPVC double glazed window to side. Glazed door to:-
LOUNGE - 17' 3'' x 14' 7'' (5.25m x 4.44m) maximum measurements
uPVC double glazed window to front. Stairs to first floor and 'Dimplex Quantum' storage heater. Door to:-
KITCHEN/DINER - 14' 6'' x 9' 9'' (4.42m x 2.97m) maximum measurements
uPVC double glazed door and window to rear. Fitted with a range of eye level and base units having adjoining roll top edge working surfaces and incorporating a stainless steel single drainer sink unit. Space for cooker with electric cooker point and space and plumbing for an automatic washing machine. 'Dimplex Quantum' storage heater and ceramic tiled floor.
FIRST FLOOR LANDING
A central landing with an airing cupboard containing hot water tank with immersion heater. Doors open off to:-
BEDROOM ONE - 11' 10'' x 11' 1'' (3.60m x 3.38m) plus recess
Two uPVC double glazed windows to the front. Wall mounted electric heater.
BEDROOM TWO - 14' 6'' x 8' 10'' (4.42m x 2.69m)
uPVC double glazed window to the rear enjoying a rural outlook. Electric panel heater.
BATHROOM
Fitted with a contemporary style suite consisting of close coupled WC, pedestal wash hand basin and panelled bath with mixer shower. Part ceramic tiling to walls.
OUTSIDE FRONT
To the front the property has a lawned garden which is open plan in design.
REAR GARDEN
The rear garden is enclosed, largely lawned with a range of mature shrubs and there is an external water supply. The rear garden borders farmland and pedestrian access leads out to the side.
GARAGE - 16' 3'' x 8' 7'' (4.95m x 2.61m)
Up and over door and accessed via the shared driveway to the side of the property. To the side of the garage is a further space ideal for parking one vehicle.
AGENT'S NOTE
The Council Tax band for the property is band 'B'.
SERVICES
Services connected include mains water, mains drainage and mains electric.
DIRECTIONS
On entering the village of Four Lanes from the Redruth side, 'The Square' will be found at a crossroads and just ahead and to the left our 'For Sale' board will identify the entrance leading to the property. If using What3words:- condensed.kickers.standard
Photo Gallery
EPC
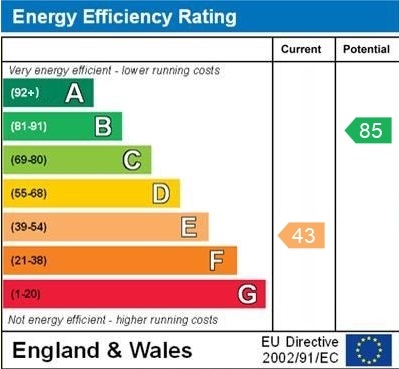
Floorplans (Click to Enlarge)
Nearby Places
| Name | Location | Type | Distance |
|---|---|---|---|
Redruth TR16 6PZ
MAP Estate Agents









MAP estate agents, Gateway Business Centre, Wilson Way, Barncoose, TR15 3RQ
Email: sales@mapestateagents.com
Properties for Sale by Region | Properties to Let by Region
Complaints Procedure | Privacy & Cookie Policy | CMP Certificate





©
MAP estate agents. All rights reserved.
Powered by Expert Agent Estate Agent Software
Estate agent websites from Expert Agent


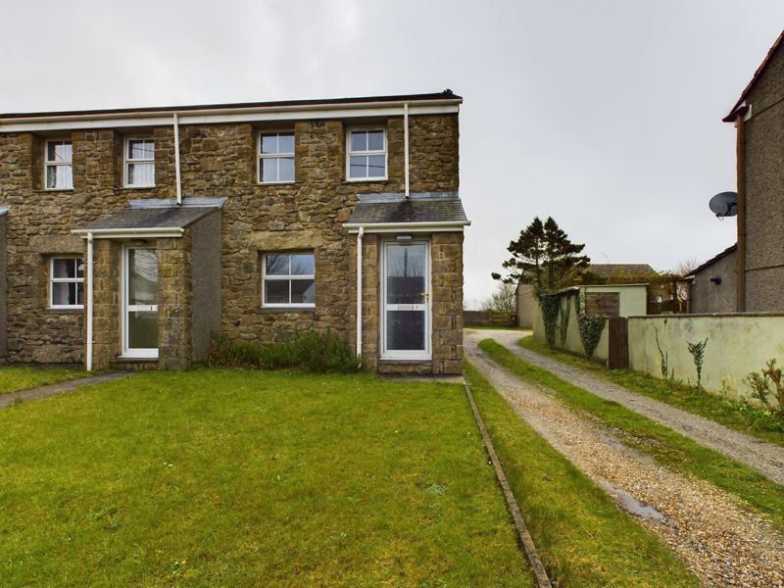
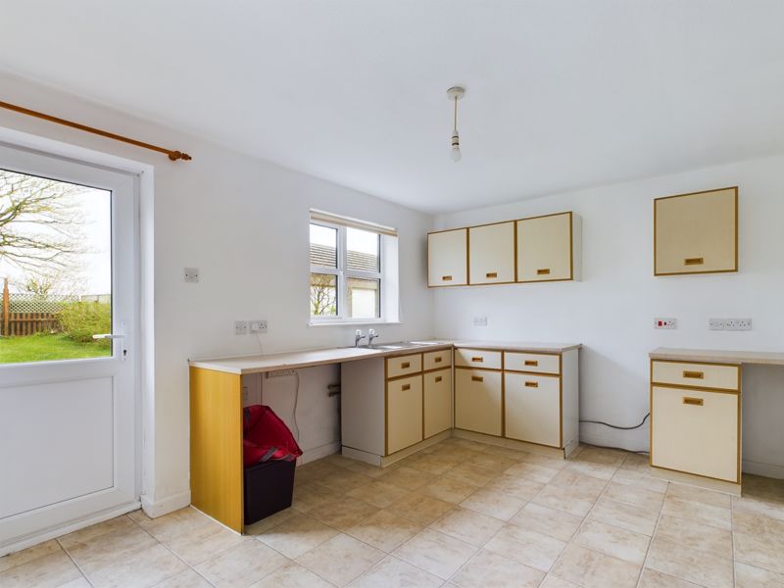
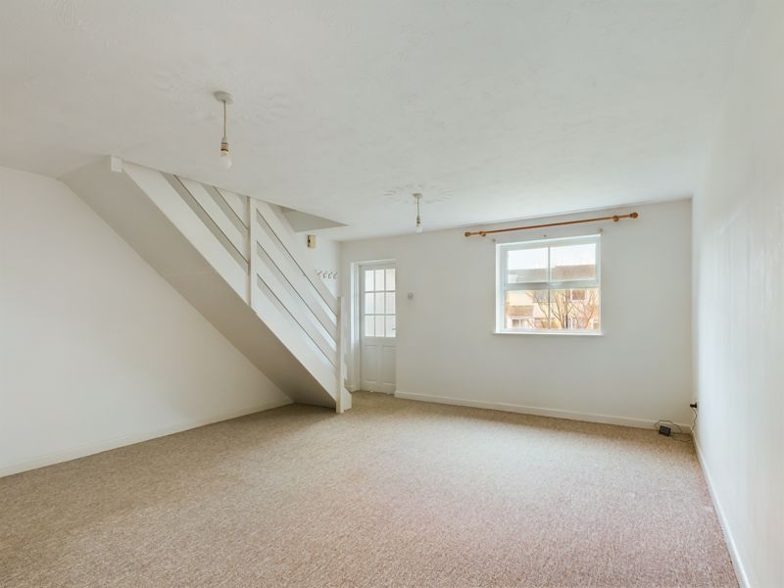
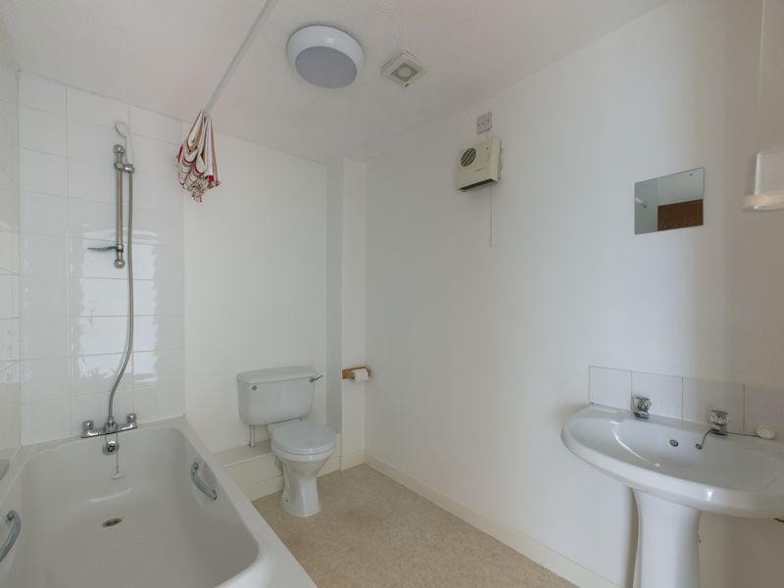
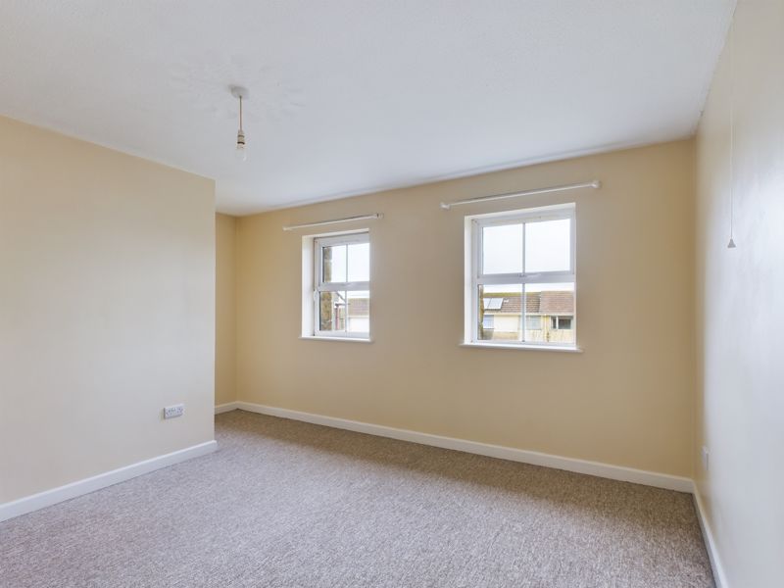
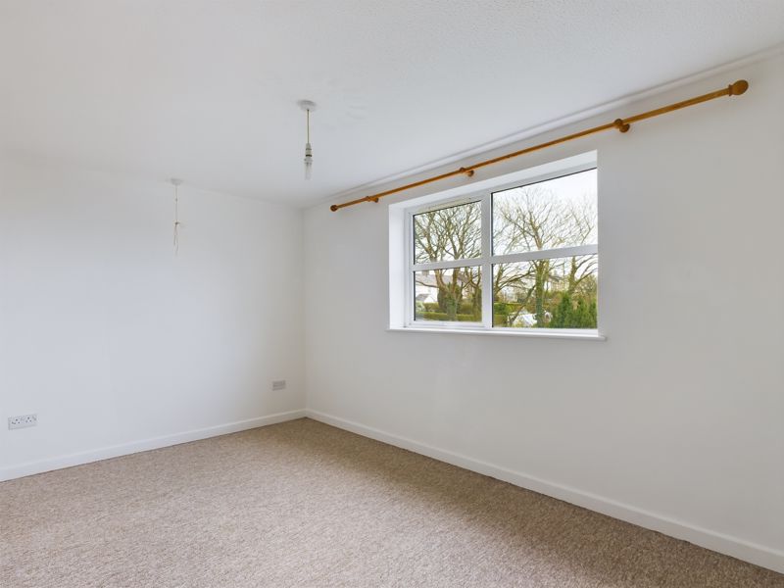
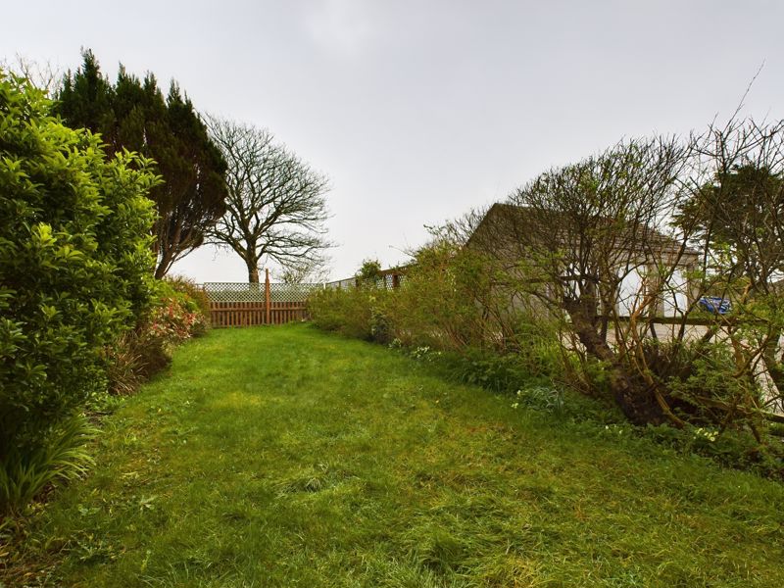
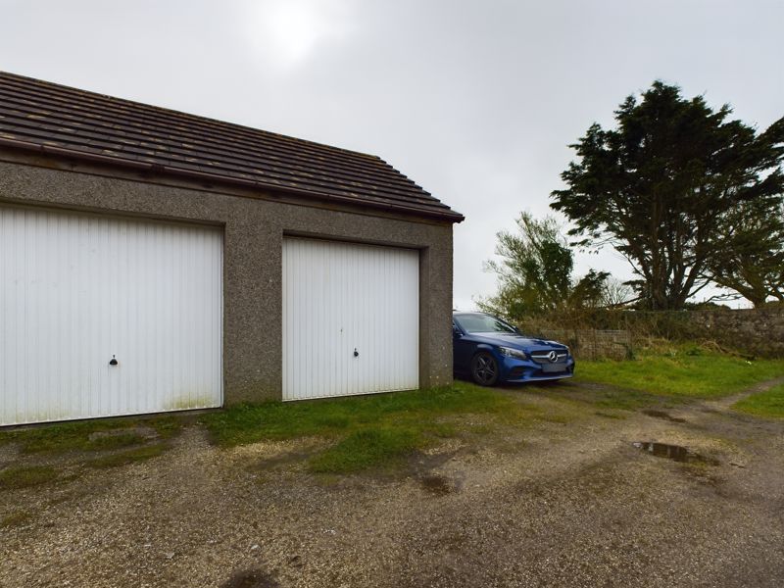
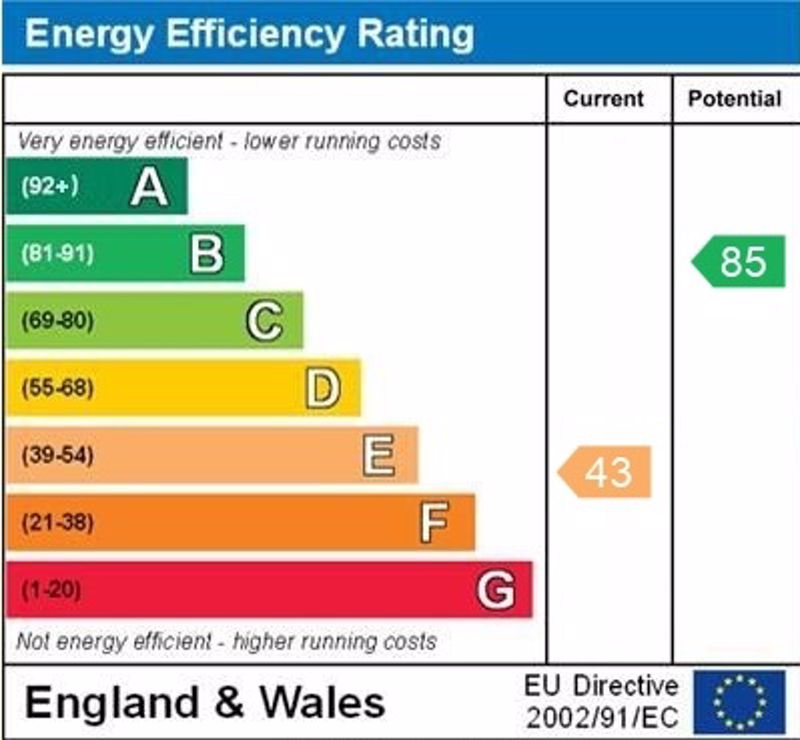









 2
2  1
1  1
1 Mortgage Calculator
Mortgage Calculator









