Tremar Road, St. Ives Offers Over £240,000
Please enter your starting address in the form input below.
Please refresh the page if trying an alernate address.
- Semi-detached property
- Three bedrooms
- In need of modernisation
- Potential to extend (subject to usual consents)
- Gas central heating
- Double glazing
- Ground floor wet room
- Gardens to three sides
- Popular residential turning
- No onward chain
Requiring updating and modernisation is this three bedroom semi-detached house offering a wealth of potential.
There are gardens to three sides, a ground floor wet room and lounge looking on to the rear garden.
Available with no onward chain and positioned in a popular turning on the fringes of St Ives.
The property is positioned approximately one mile from the St Ives Railway Station, the town and harbour in a popular residential turning, close to St Ives Rugby Club.
The town itself, boasts a leisure centre with swimming pool, a theatre and cinema.
The beautiful cobbled streets leading down to the stunning harbour are lined with tea rooms, coffee shops, restaurants and bars to cater for all.
Penzance is within nine miles and the A30 connecting you to Redruth, Truro and beyond is less than five and a half miles away.
Rooms
ACCOMMODATION COMPRISES
Entrance door opening to:-
ENTRANCE HALL
An internally lobby opens to the kitchen, with a door to the WC and boiler cupboard opposite.
WC
Double glazed window to side aspect, wc, and wall mounted wash hand basin.
KITCHEN - 9' 2'' x 7' 10'' (2.79m x 2.39m)
Two double glazed windows to front aspect and storage units with appliance recesses. A door leads to the lounge and ground floor shower room.
SHOWER/WET ROOM
Obscure double glazed window to front. Pedestal wash hand basin and shower area with electric shower, part tiled walls and a folding half height glazed door providing walk-in access.
LOUNGE - 13' 6'' x 13' 3'' (4.11m x 4.04m) maximum measurements
A double glazed window to the rear aspect, storage cupboard and shelving, coving and door to rear lobby.
REAR LOBBY
Stairs lead up to first floor and a door opens to the rear garden.
FIRST FLOOR LANDING
Stairs from the rear lobby lead to the first floor with double glazed window to side aspect and doors leading off to all three bedrooms. Access to the loft.
BEDROOM ONE - 16' 9'' x 9' 9'' (5.10m x 2.97m) maximum measurements into recess
Two double glazed windows to rear aspect, radiator.
BEDROOM TWO - 11' 8'' x 7' 9'' (3.55m x 2.36m)
Double glazed window to front aspect and radiator.
BEDROOM THREE - 8' 9'' x 8' 2'' (2.66m x 2.49m)
Double glazed window to front aspect and radiator.
OUTSIDE
There are gardens to the front, side and rear with a range of mature shrubs and trees, which do require some maintenance. Subject to the usual planning permission, there would be the potential to create off-street parking - a desirable factor for St. Ives as well as excellent potential for a side extension.
SERVICES
Mains water, electricity, gas and drainage.
AGENT'S NOTE
The property and land will be subject to an uplift clause relating to any development or dwelling. Permission will be required for any exterior alteration from LiveWest. Please note there is a mains water pipe running through the garden (details available upon request). Please note this property cannot be holiday let, due to restrictions on the title. We advise the buyers seek legal advice from the legal representative to satisfy themselves. The Council Tax band for the property is band 'C.
DIRECTIONS
From St Ives Fire Station on Higher Stennack, take the B3306 towards St Ives town centre, in under 1/4 mile before the roundabout turn left into Alexandra Road (sign posted to St Ives Rugby Club). As you proceed up the hill Tremar Road will be located on the right hand side at the crest of the hill. The property will be found on the right, indicated by our For Sale board. If using What3words:- zoom.unionists.imparting
Photo Gallery
EPC
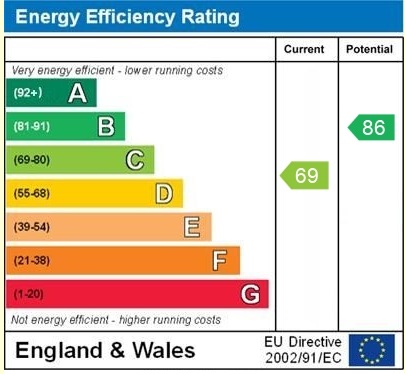
Floorplans (Click to Enlarge)
Nearby Places
| Name | Location | Type | Distance |
|---|---|---|---|
St. Ives TR26 1EX
MAP Estate Agents









MAP estate agents, Gateway Business Centre, Wilson Way, Barncoose, TR15 3RQ
Email: sales@mapestateagents.com
Properties for Sale by Region | Properties to Let by Region
Complaints Procedure | Privacy & Cookie Policy | CMP Certificate





©
MAP estate agents. All rights reserved.
Powered by Expert Agent Estate Agent Software
Estate agent websites from Expert Agent



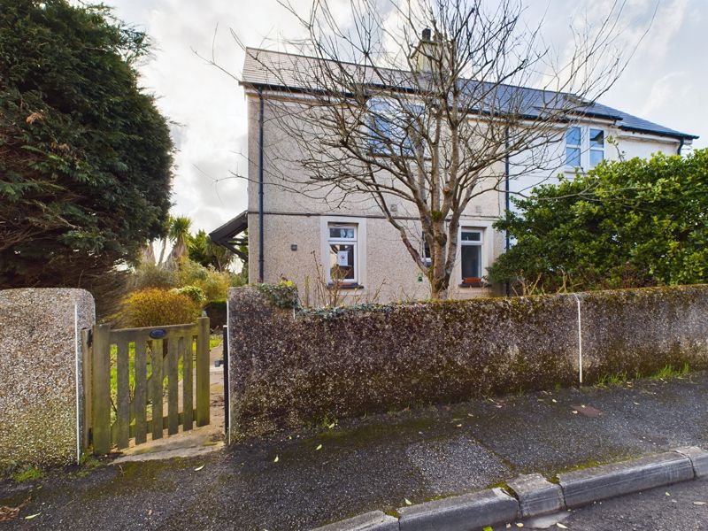
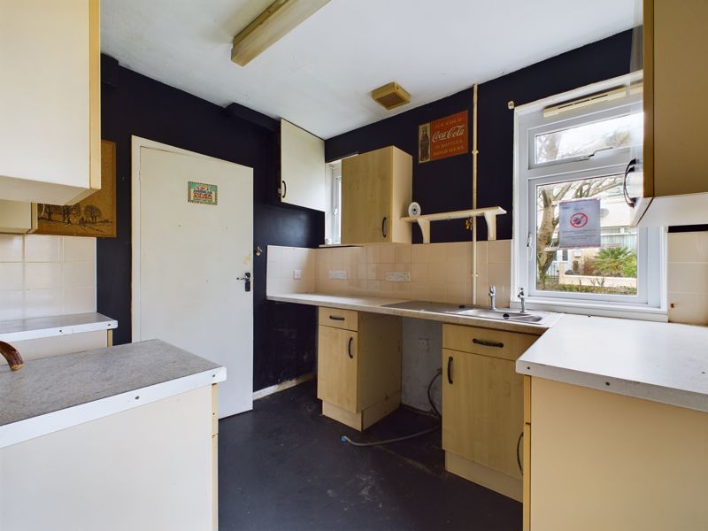
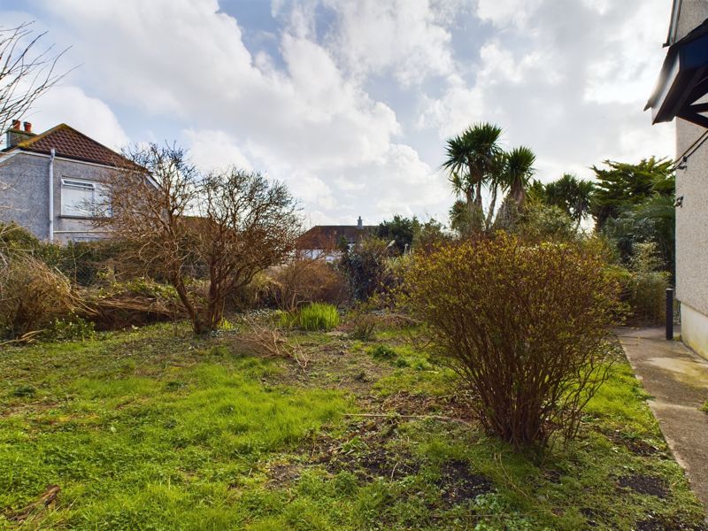
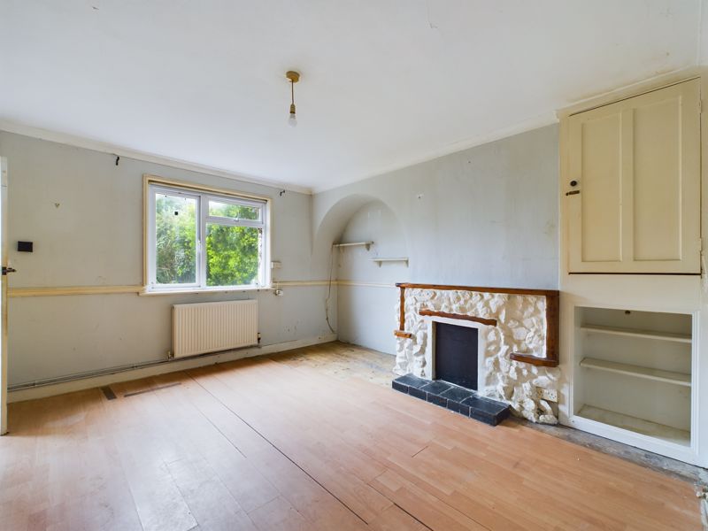
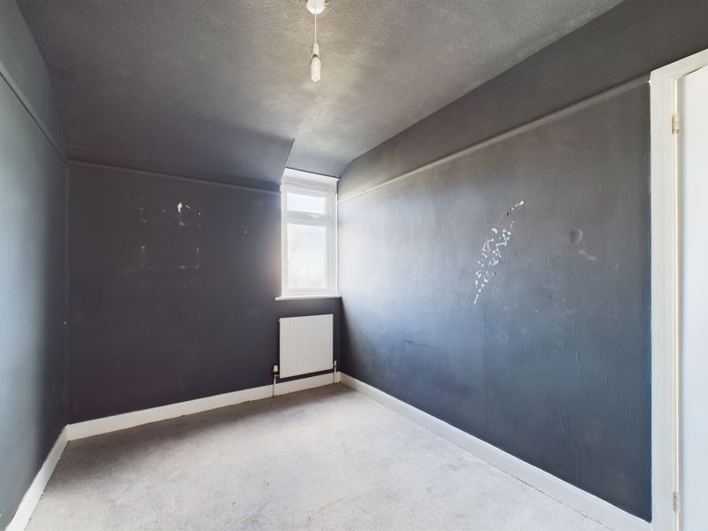
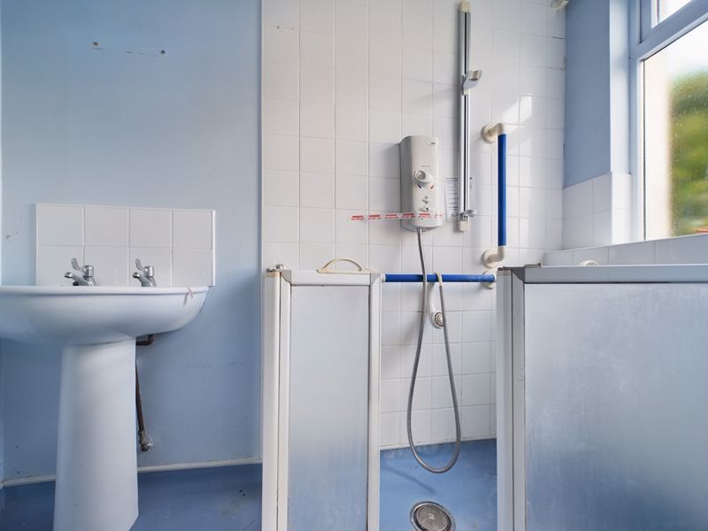
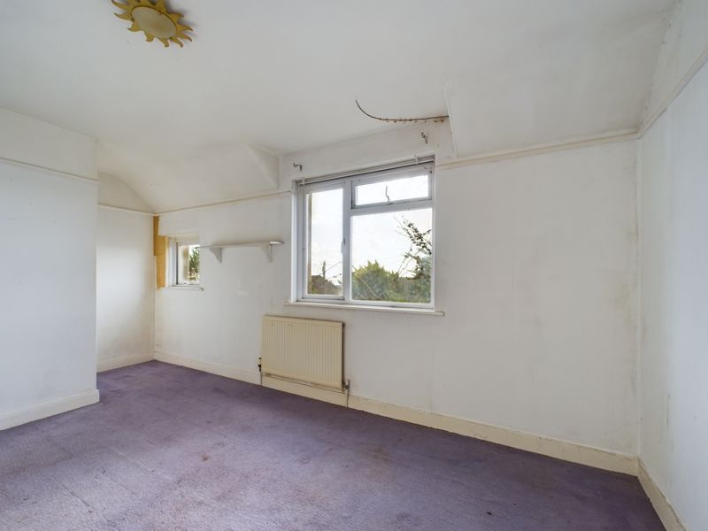
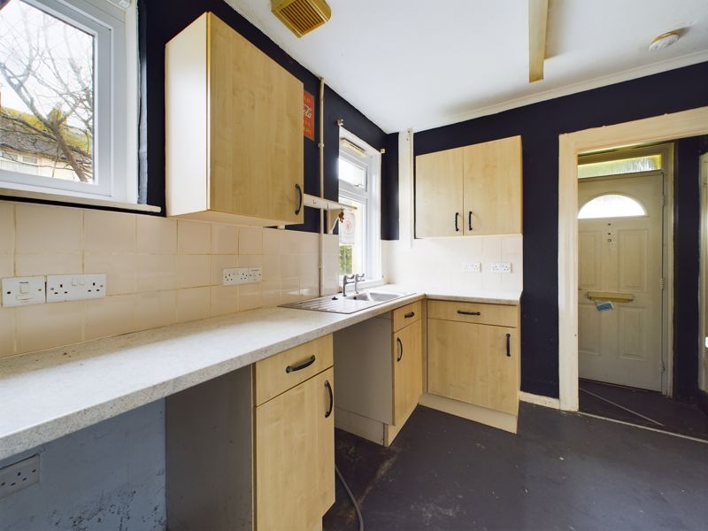
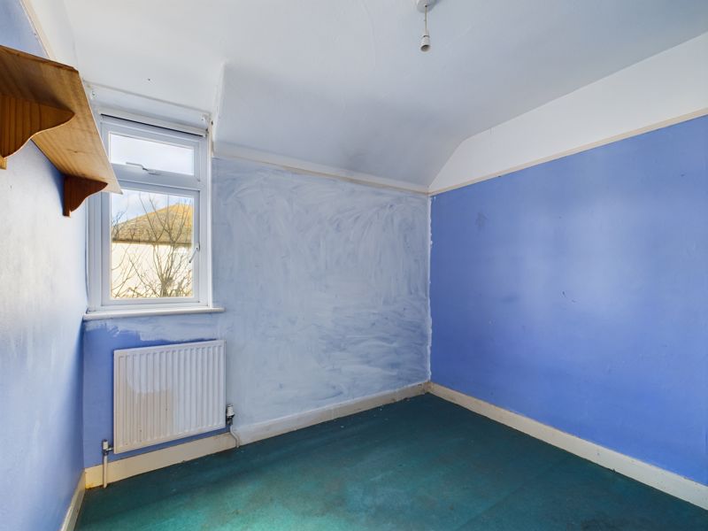
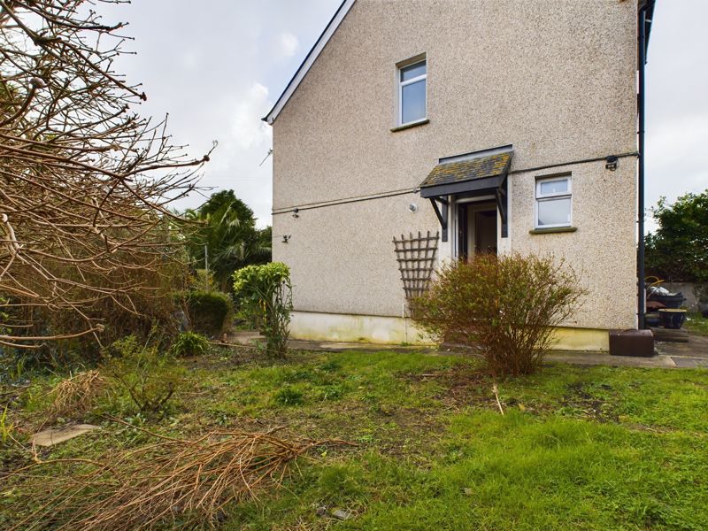
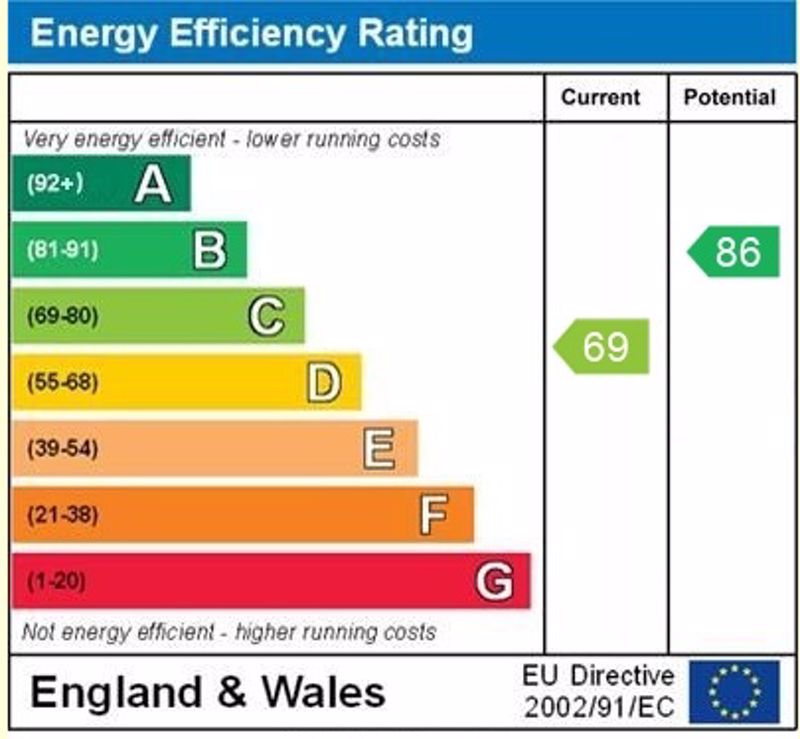











 3
3  1
1  1
1 Mortgage Calculator
Mortgage Calculator








