Trescoe Road Long Rock, Penzance £375,000
Please enter your starting address in the form input below.
Please refresh the page if trying an alernate address.
- Semi-detached four bedroom house
- Stylish presentation
- Double glazing
- Gas central heating
- Low maintenance garden
- Off-road parking
- Integral garage
- Close to beach and amenities
A most spacious, well appointed house situated a short level walk to the beach and local amenities.
This semi-detached four bedroomed house benefits boasts an open plan living/dining room and stylish modern kitchen on the ground floor with four bedrooms and two bathrooms located upstairs.
The property is warmed by gas central heating and a gas fire in the living room. There are both off road parking and a garage to the front. The west facing rear garden is enclosed and designed with ease of maintenance in mind.
All in all, a wonderful family home in a very convenient location.
The property is situated in a pleasant residential street in the heart of Long Rock, being only two hundred yards from the sandy beaches and the level coast path, which takes you to Marazion to the east and Penzance in a westerly direction.
Long Rock is on the local bus route which takes you approximately two miles to Penzance and one mile to Marazion. Penzance has a wide range of retail outlets along with a Railway and bus station. Marazion is a popular seaside town with lovely beaches and the stunning St. Michael's Mount. Long Rock benefits from two Public Houses, a shop and Post Office.
Rooms
ACCOMMODATION COMPRISES
uPVC front door to:-
ENTRANCE PORCH
Windows to front and side. Part glazed door to:-
ENTRANCE HALL
Stairs rising to first floor. Understairs storage cupboard. Radiator. Storage cupboard. Engineered oak flooring. Part glazed door to:-
LOUNGE/DINING ROOM - 22' 4'' x 15' 11'' (6.80m x 4.85m) L-shaped, maximum measurements
L shaped room. uPVC double glazed windows to front and rear. uPVC sliding doors to rear garden. Engineered oak flooring. Radiator. Gas fire. Door to:-
KITCHEN/BREAKFAST ROOM - 20' 2'' x 8' 8'' (6.14m x 2.64m) maximum measurements
Having a range of wall and base units with work surface over incorporating an inset stainless steel one and a half bowl sink unit. Built-in gas oven with electric grill, five ring gas hob with extractor over. Built-in slimline dishwasher. Engineered oak floor. Radiator. Cupboard housing washing machine and dryer. Breakfast bar area. uPVC double glazed window to rear and uPVC double doors to side leading to rear garden.
FIRST FLOOR LANDING
A split landing, access hatch to loft. Radiator. Doors off to:-
BEDROOM ONE - 14' 8'' x 7' 7'' (4.47m x 2.31m)
Double glazed window to front. Built-in wardrobes. Cupboard with shelving.
BEDROOM TWO - 10' 0'' x 9' 11'' (3.05m x 3.02m)
uPVC double glazed window to rear. Radiator.
BEDROOM THREE - 12' 0'' x 9' 9'' (3.65m x 2.97m) maximum measurements
Double glazed window to front.
BEDROOM FOUR - 7' 7'' x 6' 10'' (2.31m x 2.08m) L-shaped, maximum measurements
Double glazed windows to front and side. Radiator.
BATHROOM
Cream coloured suite comprising of bath, pedestal wash hand basin and WC. Radiator. Heated towel rail. uPVC obscured double glazed window to rear. Complementary wall tiling. Vinyl flooring. Extractor fan.
SHOWER ROOM
Shower enclosure with waterfall shower. Heated towel rail. Double glazed windows to side and rear. Vinyl flooring.
OUTSIDE
To the front of the property is driveway parking for two vehicles leading to the:-
INTEGRAL GARAGE - 16' 1'' x 8' 0'' (4.90m x 2.44m)
Garage roller door. Window to side. Wall mounted consumer unit. Gas combination boiler. Tap. Power and light connected.
REAR GARDEN
The rear garden is enclosed and incorporates a generous patio for outside entertaining. The garden has been laid with artificial grass for ease of maintenance and there is a block built storage shed and outside tap.
SERVICES
Services connected are mains water, mains electricity, mains drainage and mains gas.
AGENT'S NOTE
The Council Tax and for the property is band 'C'.
DIRECTIONS
On entering Long Rock from Penzance, pass the entrance to the industrial estate and Trelawny Citroen garage which are on your left. Drive through Long Rock until you reach the roundabout and take the 1st exit. Take the first left straight after the roundabout garage. The property will be found after a short distance on the left hand side. If using What3words:- aquatics.polar.when
Request A Viewing
Photo Gallery
EPC
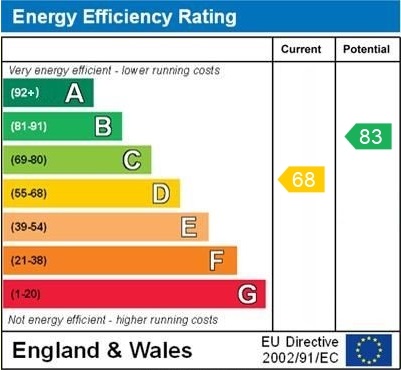
Floorplans (Click to Enlarge)
Nearby Places
| Name | Location | Type | Distance |
|---|---|---|---|
Penzance TR20 8JY
MAP Estate Agents









MAP estate agents, Gateway Business Centre, Wilson Way, Barncoose, TR15 3RQ
Email: sales@mapestateagents.com
Properties for Sale by Region | Properties to Let by Region
Complaints Procedure | Privacy & Cookie Policy | CMP Certificate





©
MAP estate agents. All rights reserved.
Powered by Expert Agent Estate Agent Software
Estate agent websites from Expert Agent

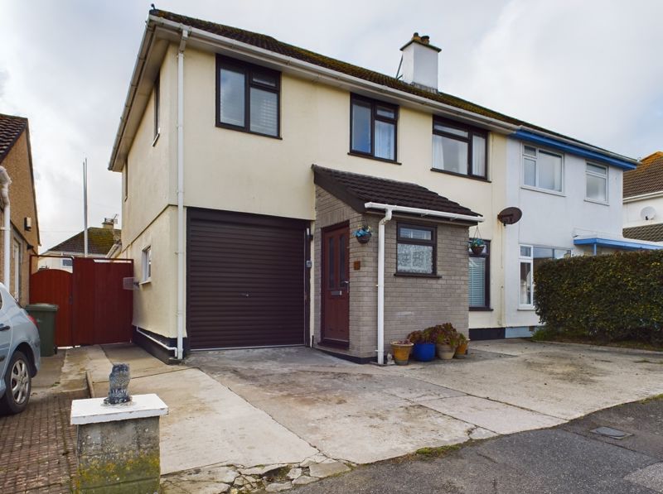
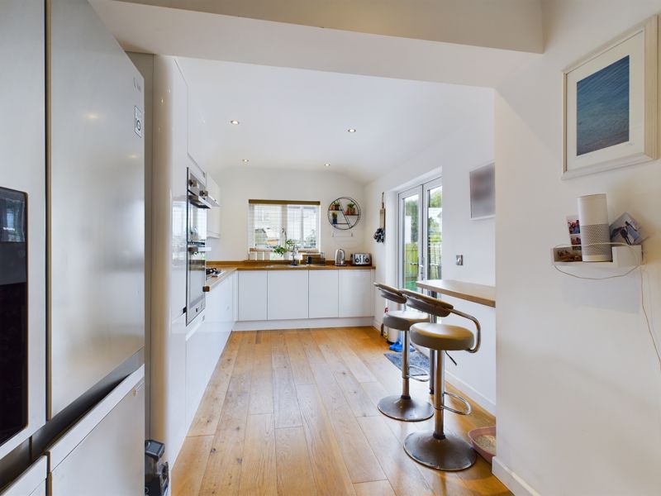
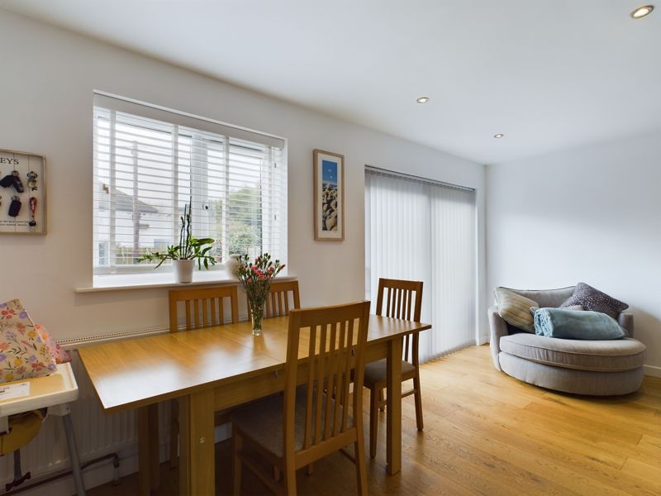
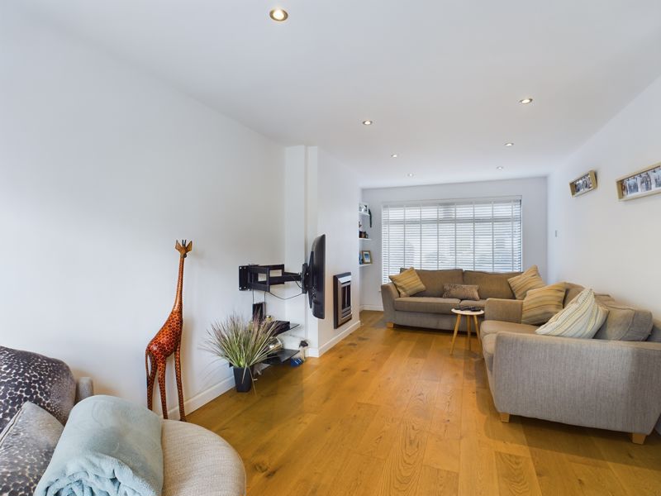
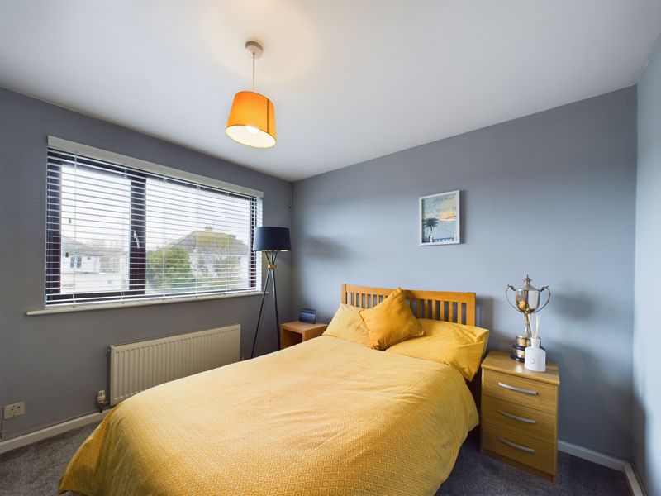
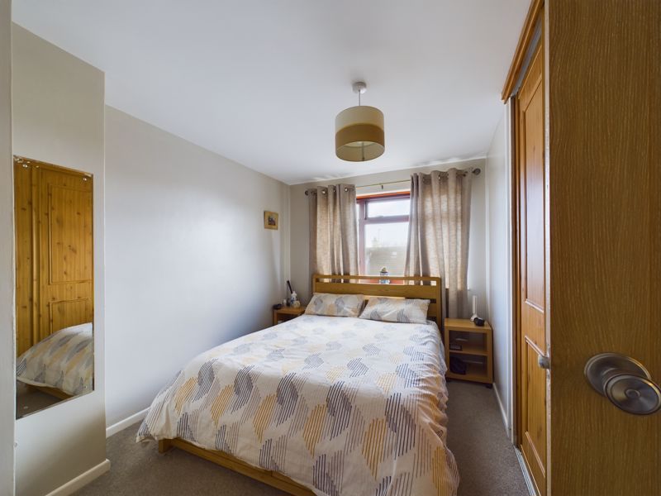
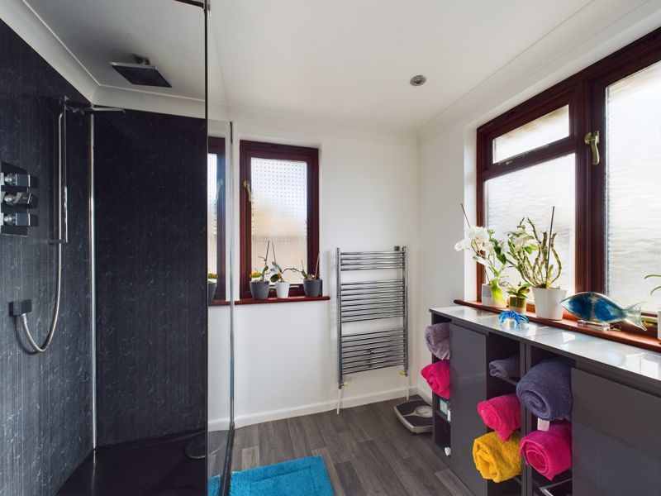
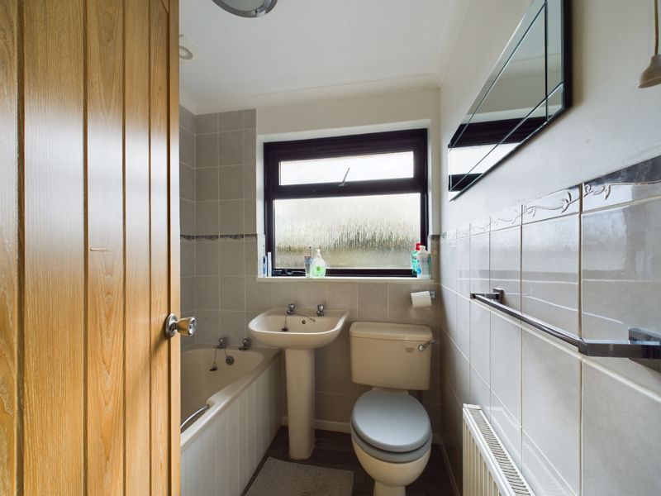
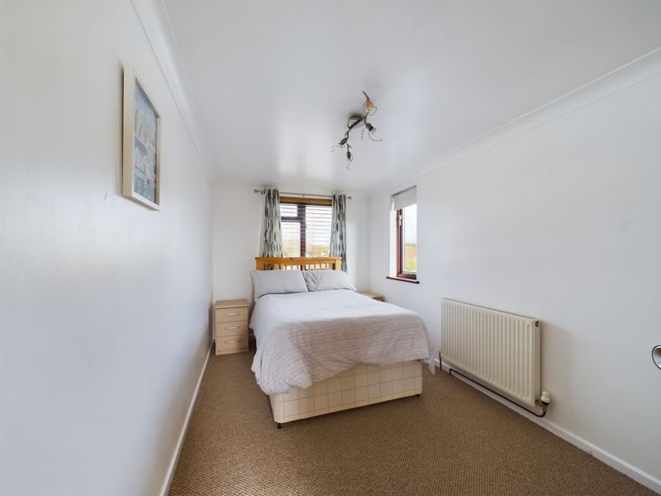
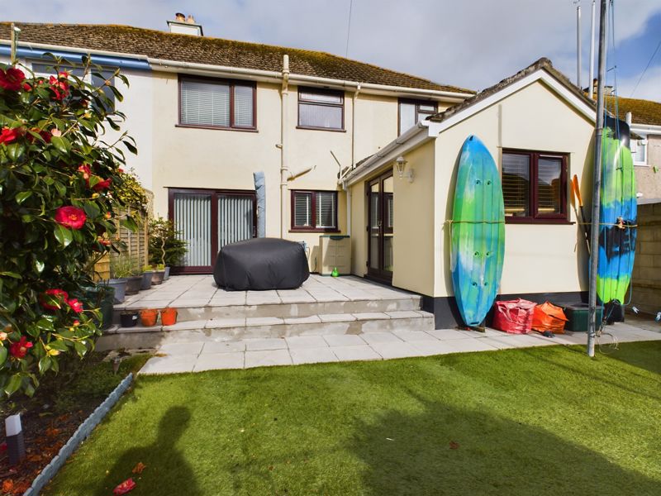
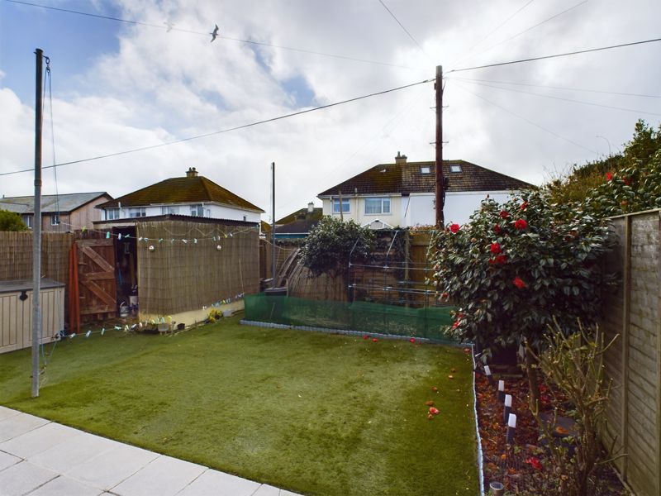
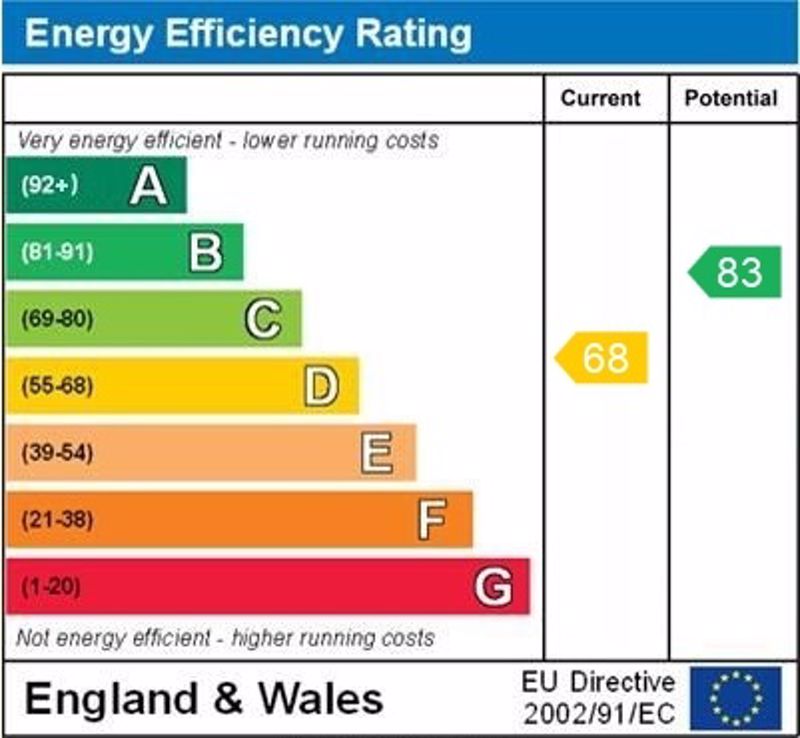












 4
4  2
2  1
1 Mortgage Calculator
Mortgage Calculator








