Tregenver Road, Falmouth Guide Price £475,000
Please enter your starting address in the form input below.
Please refresh the page if trying an alernate address.
- Detached bungalow just under a mile from the town centre
- Sizeable property with letting potential/space for dependent
- Extended in 2023 & lapsed planning for loft
- Scope to improve the main property
- Three bedrooms plus one bedroom extension
- Spacious lounge and dining room
- Two bathrooms and cloakroom
- Pretty, well established rear garden and terrace
- Parking and car port for several cars
- Set well back from the road
This spacious four bedroom detached bungalow is set well back from the road and is being sold for the first time since 1961 and offers the lucky buyer huge scope to improve upon.
The current accommodation has a spacious lounge and dining room with doors leading off to enclosed pretty garden with large terrace, there is a kitchen, three bedrooms, bathroom with separate WC and a cloakroom. Off the kitchen there is a utility and annexe with double bedroom and en-suite shower room.
Having already been extended at the front in 2023 to add on a one bedroom annexe, there is also lapsed planning (December 2023) to create a principal bedroom and en-suite in the loft, which would likely give you views down to the harbour.
There is a car port to the front and there is a spacious parking area for several cars.
Tregenver Road boasts close proximity to a doctors surgery, pharmacy, Hospital and Secondary School and is within easy access of the town that is less than half a mile away and the beaches that are approximately one mile away.
Around the coastline in Falmouth there is a choice of four beaches with Castle Beach, Gyllngvase, Swanpool and Maenporth all connected via the coastal path from which you can enjoy stunning views and the sailing waters of the Carrick Roads that are regarded as amongst the best day sailing waters in the country.
The town of Falmouth boasts a wide range of retail shops and high street stores as well as high quality restaurants and bars to cater for every taste.
The Falmouth branch train line connects to Truro which in turn has direct links to London Paddington and there are regular bus services throughout the town.
Rooms
ACCOMMODATION COMPRISES
Entrance door opening to:-
ENTRANCE HALLWAY
Doors off to:-
DINING ROOM - 17' 6'' x 10' 7'' (5.33m x 3.22m) plus bay
Double glazed bay window overlooking the garden. Feature fireplace. Two radiators and double glazed door to the garden. Archway open through to the:-
LOUNGE - 13' 10'' x 10' 3'' (4.21m x 3.12m) plus bay
Double glazed bay window overlooking the garden and picture window to side elevation. Radiator.
BEDROOM THREE - 11' 10'' x 8' 0'' (3.60m x 2.44m) maximum measurements
Double glazed window and double glazed door to the garden. Wall mounted 'Rointe' electric heater. Built-in wardrobe.
CLOAKROOM
Low level WC and wall hung sink with mirror above and electric wall mounted water boiler. Obscured double glazed window. 'Rointe' electric wall heater. From the lounge, a glazed door opens to:-
HALLWAY TWO
A generous hallway with loft hatch and radiator. Doors off to:-
BEDROOM TWO - 13' 7'' x 8' 6'' (4.14m x 2.59m) plus recess
Double glazed window, built-in wardrobe and airing cupboard housing the hot water tank. Picture rail.
BEDROOM FOUR - 11' 2'' x 10' 3'' (3.40m x 3.12m) maximum measurements
Double glazed window, radiator and built-in wardrobe. Door to:-
SEPARATE WC
Double glazed window and low level WC.
BATHROOM
Obscure double glazed window. Bath with tiled surround, vanity wash hand basin and shower cubicle housing an electric shower.
KITCHEN - 15' 4'' x 9' 6'' (4.67m x 2.89m)
Three double glazed windows to side elevation. Range of wall and floor mounted cupboards with worktop over incorporating a sink and drainer. Hot water heater below sink. Space for oven with tiled splashbacks, hob, space for dishwasher and space for fridge. Glazed door to:-
EXTENSION HALLWAY
Double glazed entrance door to one end and a further double glazed side door. Wall hung 'Worcester' combination boiler. Coat and shoe storage. Further door to:-
UTILITY - 7' 8'' x 5' 9'' (2.34m x 1.75m)
Worktop and cupboard space, space for washing, space for tumble dryer and space for fridge.
BEDROOM ONE - 15' 7'' x 12' 0'' (4.75m x 3.65m) plus door recess
Feature skylight with fitted blind. Fitted wardrobes to one wall and double glazed window to the side garden. 'Rointe' electric heater, door leading to:-
EN-SUITE SHOWER ROOM
Obscured double glazed window. Low level WC, vanity wash hand basin with splashback and walk-in shower housing an electric shower. Heated towel rail.
OUTSIDE FRONT
Parking area for several vehicles, covered car port and driveway. Outside tap.
REAR GARDEN
Accessed from the lounge, dining room, bedroom number three and the extension. Immediately to the rear of the house is a large veranda spanning the width of the house. The rear garden is very well established and offers a good degree of privacy with a range of shrubs that include camelias and rhododendron, there is also a summerhouse. A pedestrian gate opens to the side lane.
SIDE GARDEN
To the side is a gravelled area with a small lawn and seating space. Also there is a large workshop and shed. Outside tap.
AGENT'S NOTES
A recent mundic test has shown the property to be A1 classification. The Council Tax band for the property is band 'D'. In the loft is currently a dormer window enjoying views across the harbour and planning permission has recently lapsed (December 2023 - PA20/09588) to create a bedroom and en-suite in the loft. The extension was completed in 2023 building control certificate.
SERVICES
Services connected are mains water, mains drainage, mains gas and mains electric.
DIRECTIONS
Heading past the Asda superstore in Penryn towards Falmouth on the A39, take the roundabout towards Falmouth. At Union Corner turn left, passing Falmouth School and Falmouth Hospital on the left. Immediately opposite Trescobeas Surgery is a lane called Tresco Place, turn left here and immediately left again onto the parking of the property. If using What3words: tapes.than.starts
Request A Viewing
Photo Gallery
EPC
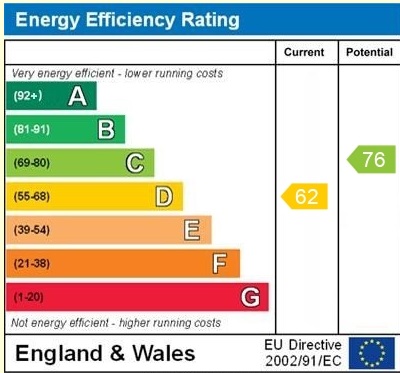
Floorplans (Click to Enlarge)
Nearby Places
| Name | Location | Type | Distance |
|---|---|---|---|
Falmouth TR11 2QP
MAP Estate Agents









MAP estate agents, Gateway Business Centre, Wilson Way, Barncoose, TR15 3RQ
Email: sales@mapestateagents.com
Properties for Sale by Region | Properties to Let by Region
Complaints Procedure | Privacy & Cookie Policy | CMP Certificate





©
MAP estate agents. All rights reserved.
Powered by Expert Agent Estate Agent Software
Estate agent websites from Expert Agent


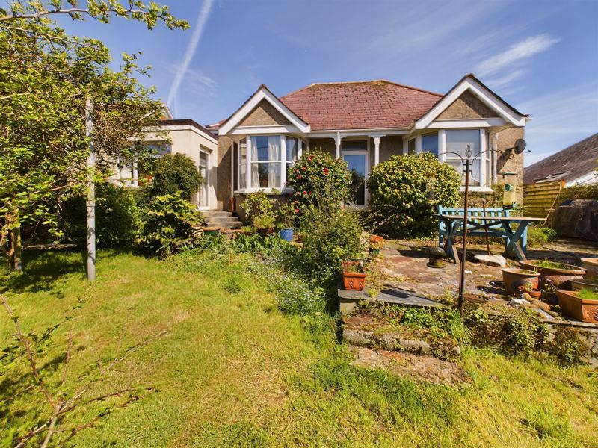
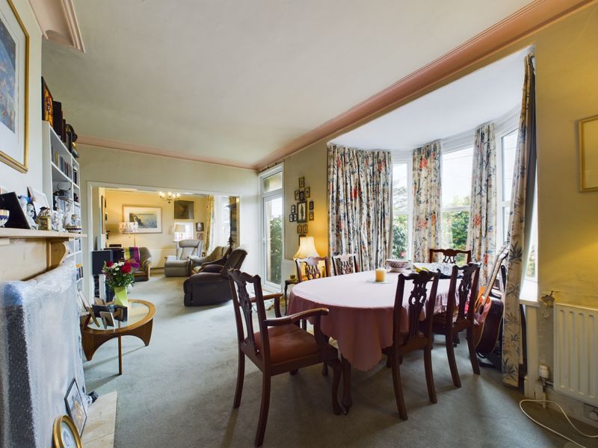
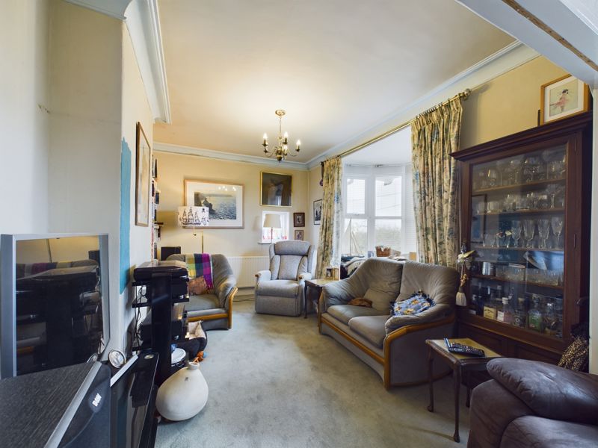
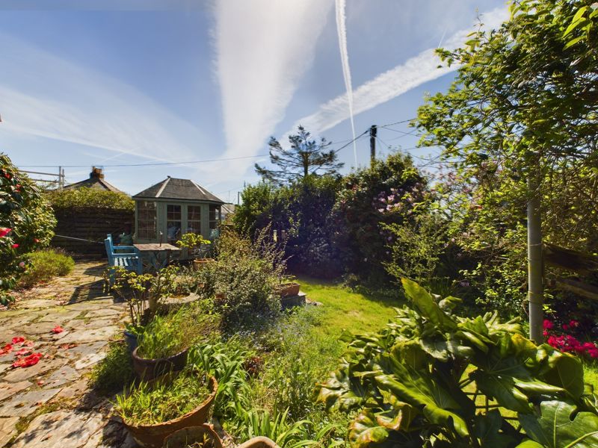
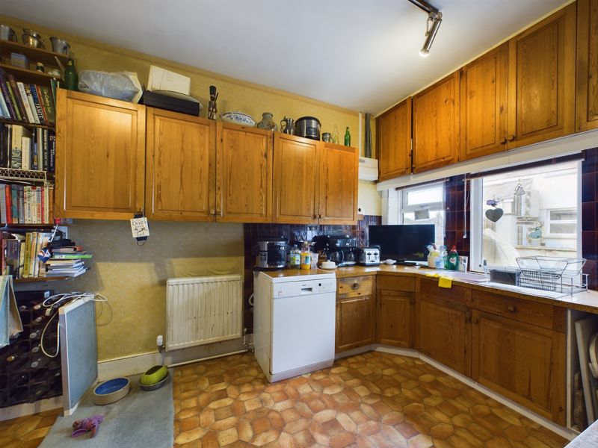
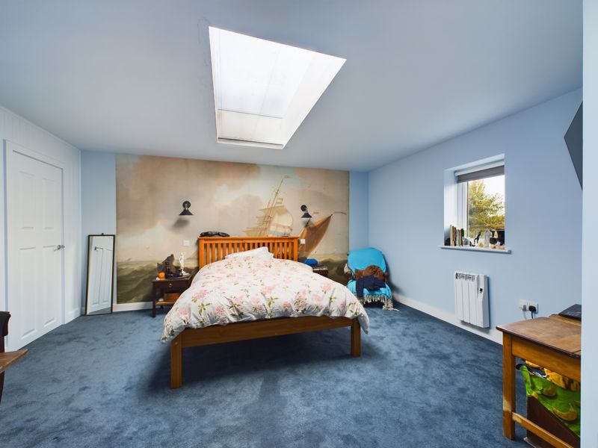
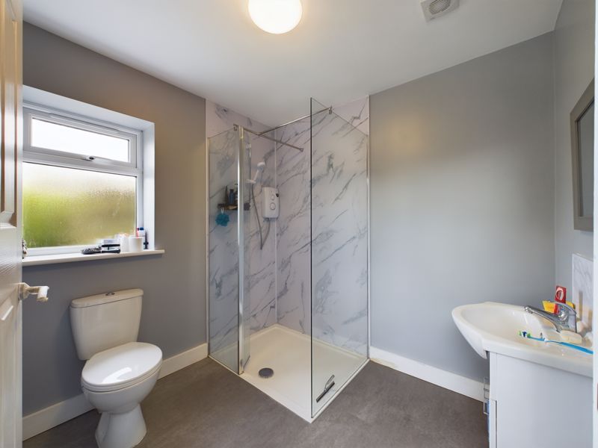
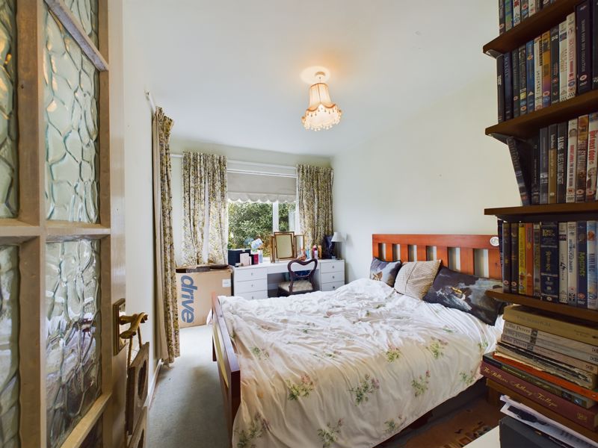
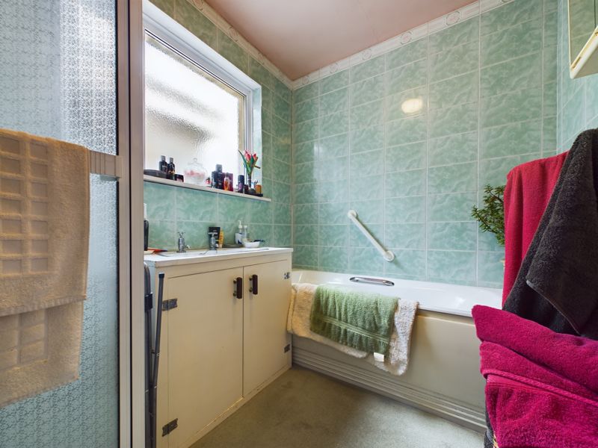
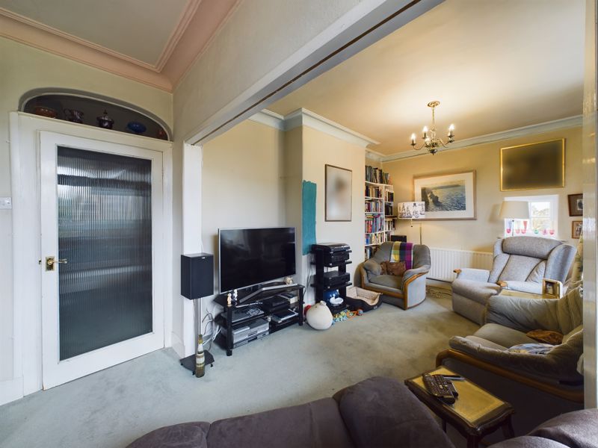
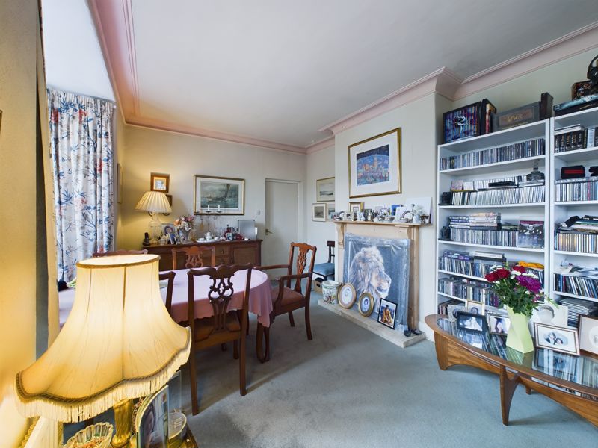
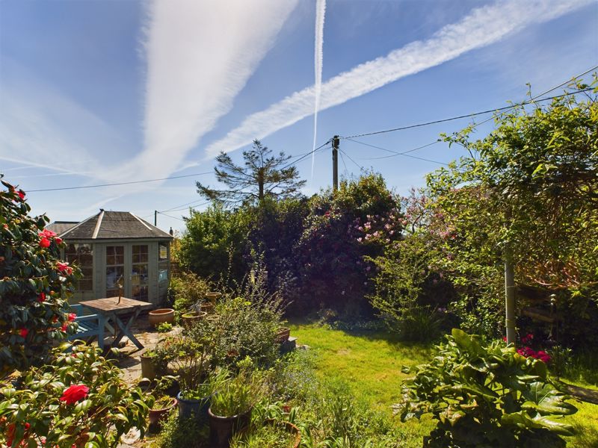
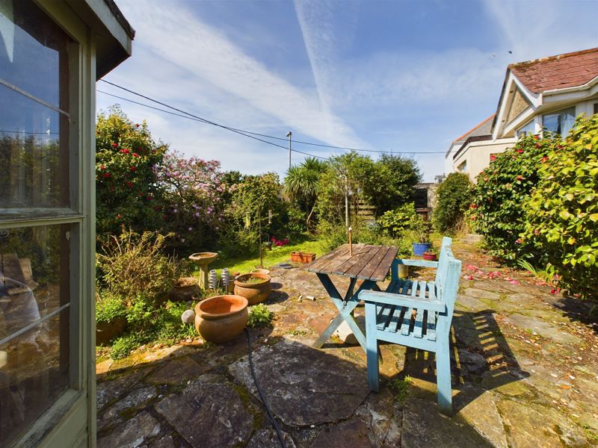
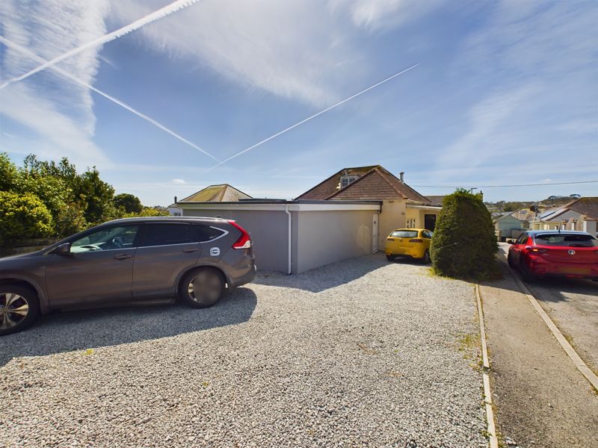
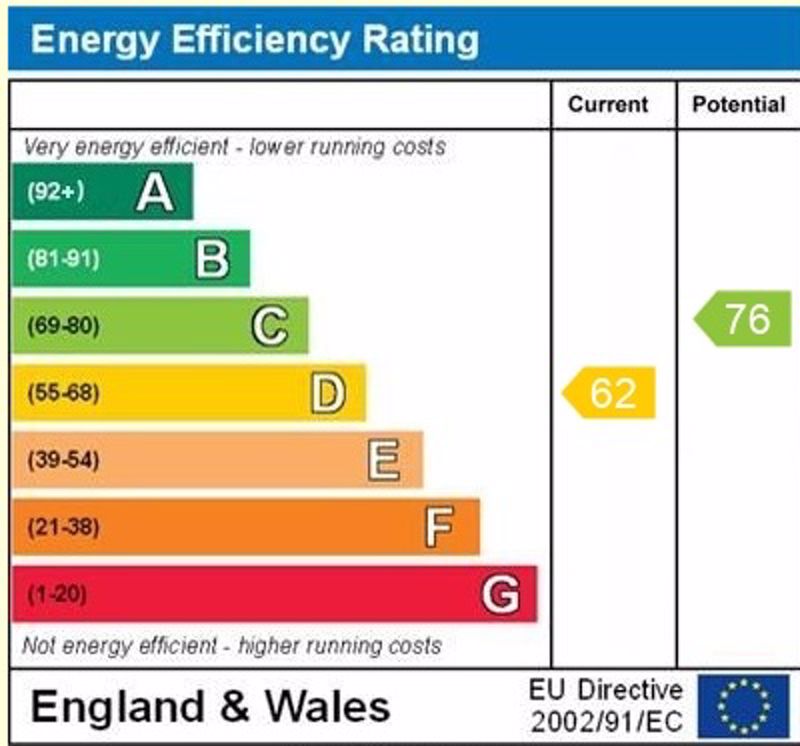















 4
4  2
2  2
2 Mortgage Calculator
Mortgage Calculator







