Porthia Road, St. Ives Offers Over £230,000
Please enter your starting address in the form input below.
Please refresh the page if trying an alernate address.
- Two bedroom home
- End of terrace
- Sea glimpses
- Generous gardens to front and rear
- Gas central heating
- Double glazing
- Ground floor cloakroom
- Offered for sale with no onward chain
Offered to the market with no onward chain, this two bedroom end of terrace house boasts generous gardens to both the front and the rear.
The property is double glazed and warmed via gas central heating.
On the ground floor there is a living room, a spacious kitchen and a ground floor cloakroom.
Upstairs there are two double bedrooms and the family shower room.
The property requires a degree of modernisation.
St Ives is a historic town famed for its beaches like Porthmeor for surfing and family-friendly Porthminster, which sits alongside its famous art scene and stunning coastal walks with scenery that inspired Rosamunde Pilcher and Virginia Woolf, amongst others.
St Ives has a wide range of outdoor activities including surfing, paddle boarding, tennis and golf, to name a few.
St Ives is a World-famous art scene and is home to The Tate, Barbara Hepworth Museum and Sculpture Garden, St Ives School of Painting, St Ives Arts Club, Leach Pottery and much more.
Rooms
ACCOMMODATION COMPRISES
Entrance door opening to:-
ENTRANCE HALL
Laminated flooring, radiator.
LIVING ROOM - 11' 0'' x 10' 11'' (3.35m x 3.32m)
Double glazed window to front. Laminate flooring. Radiator. Telephone and TV point.
KITCHEN/DINER - 17' 3'' x 10' 0'' (5.25m x 3.05m)
Range of fitted wall and base units with roll edge work surfaces over incorporating a stainless steel single drainer sink unit. Two double glazed windows to rear. Wall mounted gas combination boiler. Space for cooker. Wall cupboard housing consumer unit.
REAR LOBBY
Built-in cupboards. Window and door to garden. Access to:-
CLOAKROOM
Low level WC. Window.
FIRST FLOOR LANDING
Doors off to:-
BEDROOM ONE - 14' 1'' x 9' 3'' (4.29m x 2.82m) plus recess
Double glazed window to front. Built-in cupboard. Radiator.
BEDROOM TWO - 10' 7'' x 9' 11'' (3.22m x 3.02m)
Double glazed window with sea glimpses over St. Ives. Built-in airing cupboard housing hot water cylinder. Radiator.
SHOWER ROOM
White suite comprising pedestal wash hand basin, low level WC and independent shower cubicle housing electric shower unit. Radiator. Obscure double glazed window to rear.
OUTSIDE
Enclosed rear garden with pedestrian access and side access to lawned front garden with well stocked flower borders.
AGENT'S NOTE
The Council Tax band for the property is band 'A'.
SERVICES
Mains water, mains electricity, mains gas and mains drainage.
DIRECTIONS
Entering St Ives from the Old Coach Road, turn right immediately after the fire station onto Penbeagle Lane, turn left into Penbeagle Crescent which becomes Corva Road. At the top of Corva Road turn left into Porthia Road where the property can be found on your left hand side. If using What3words:- fizzle.sprinter.inches
Photo Gallery
EPC
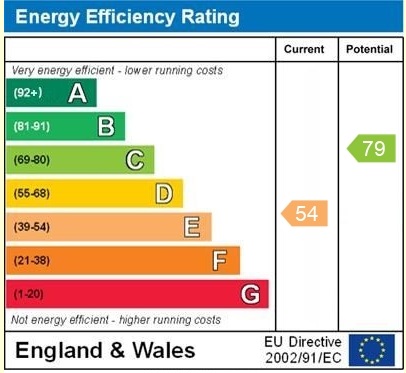
Floorplans (Click to Enlarge)
Nearby Places
| Name | Location | Type | Distance |
|---|---|---|---|
St. Ives TR26 2JB
MAP Estate Agents









MAP estate agents, Gateway Business Centre, Wilson Way, Barncoose, TR15 3RQ
Email: sales@mapestateagents.com
Properties for Sale by Region | Properties to Let by Region
Complaints Procedure | Privacy & Cookie Policy | CMP Certificate





©
MAP estate agents. All rights reserved.
Powered by Expert Agent Estate Agent Software
Estate agent websites from Expert Agent


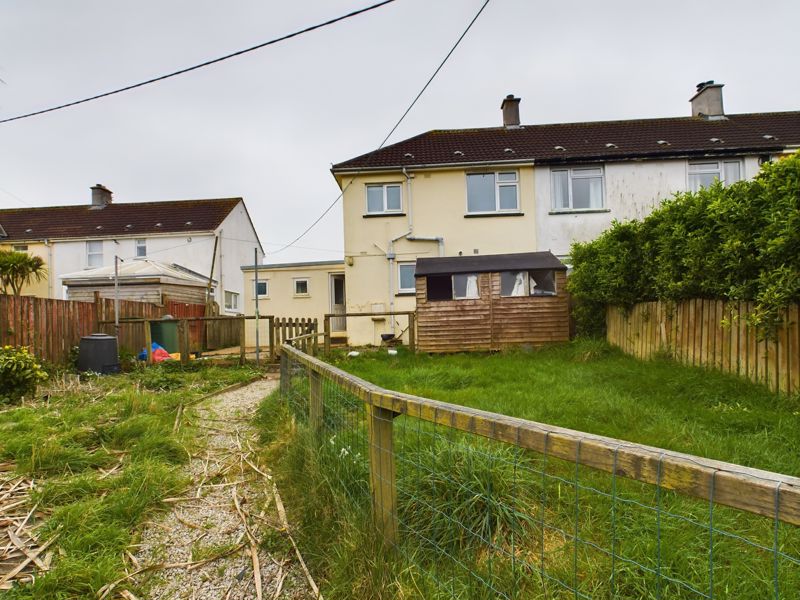
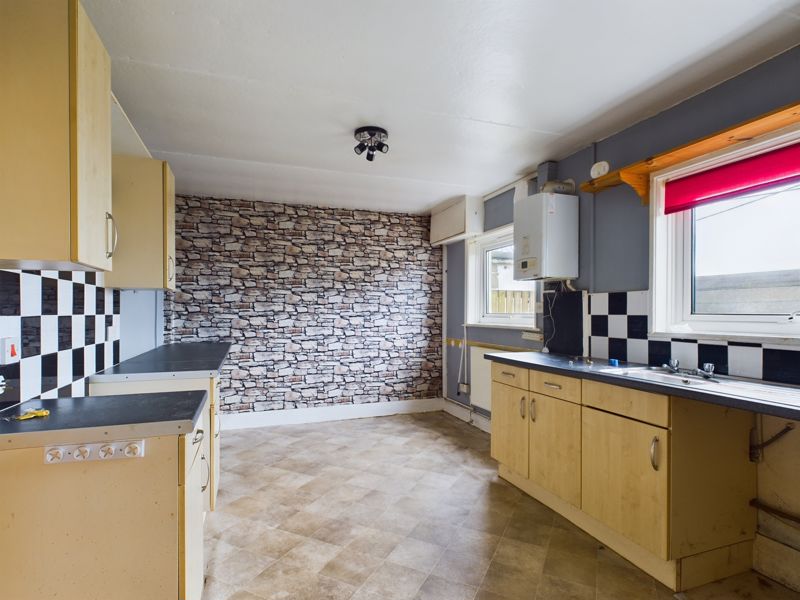
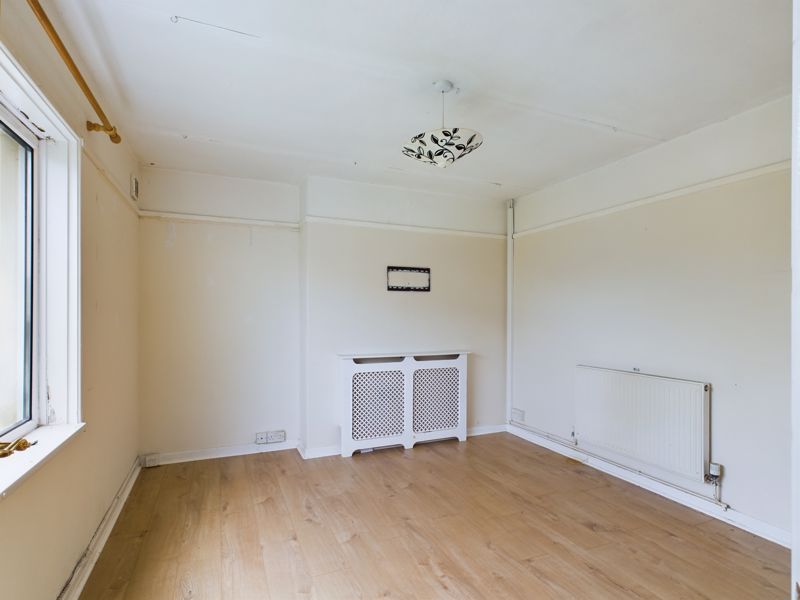
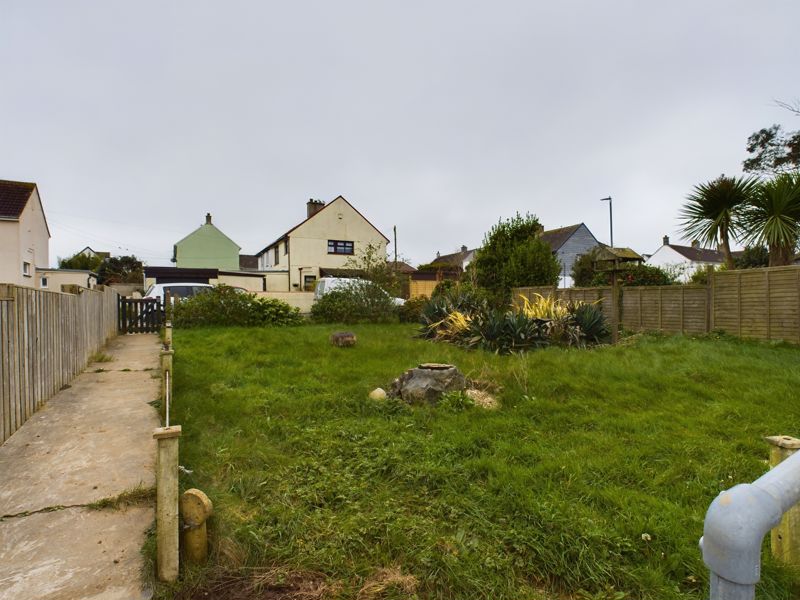
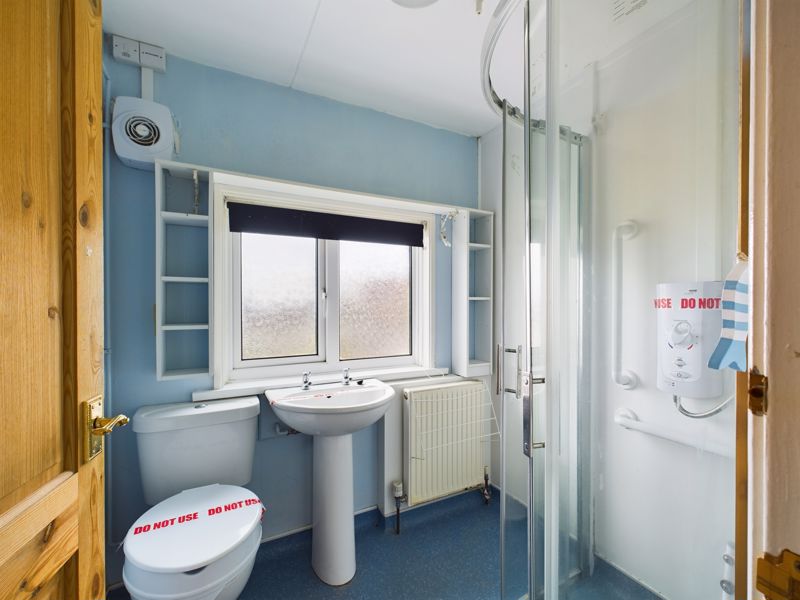

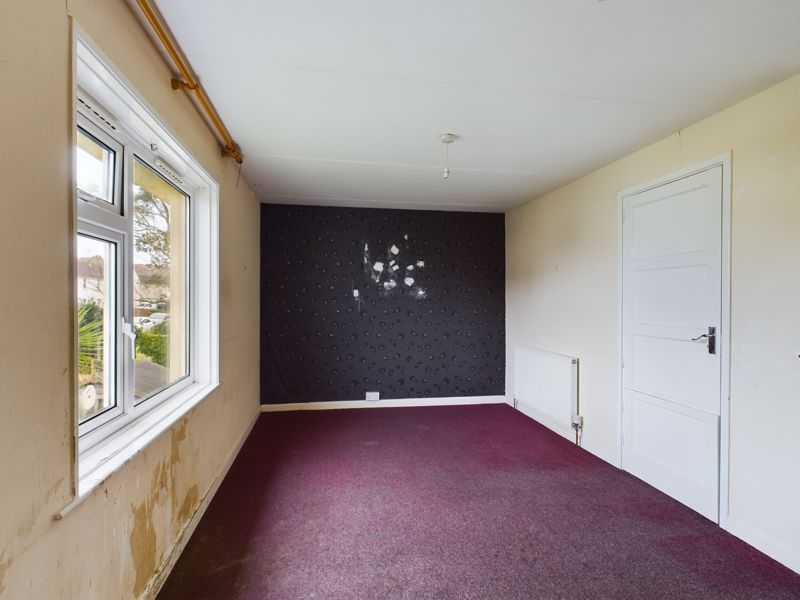
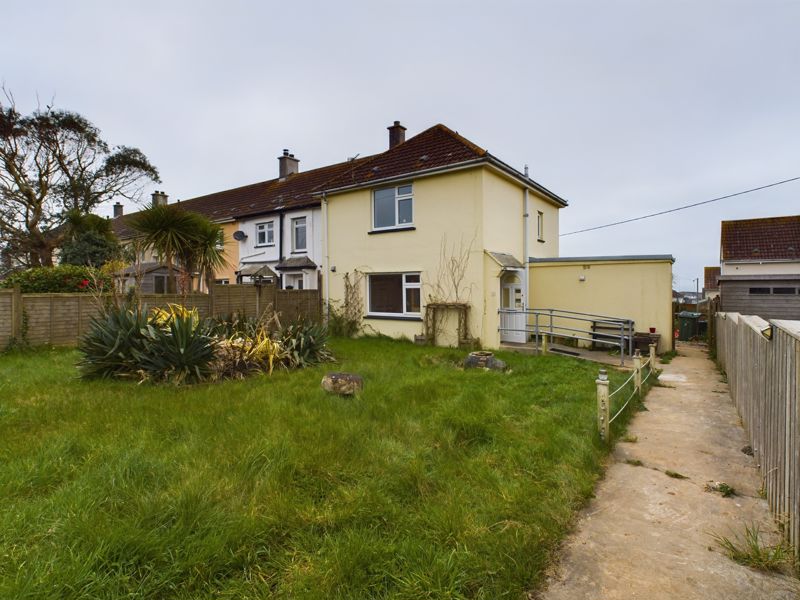

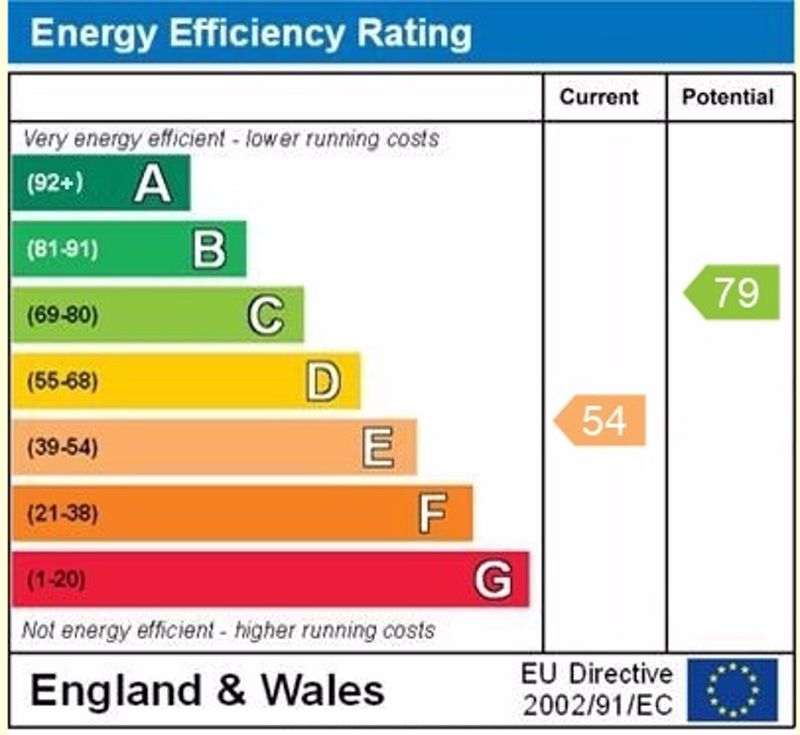





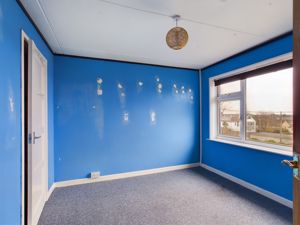


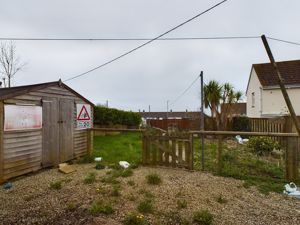

 2
2  1
1  1
1 Mortgage Calculator
Mortgage Calculator








