Jasmine Place, Camborne Auction Guide Price £120,000+ plus fees
Please enter your starting address in the form input below.
Please refresh the page if trying an alernate address.
- Spacious detached coach house
- Two bedrooms
- Dual aspect lounge/living area
- Generous size kitchen
- Family bathroom
- Carport
- Gas central heating
- Double glazed windows
- Popular residential area near to the town centre
- Offered for sale in conjunction with Clive Emson Auctioneers
Offered for sale in conjunction with Clive Emson Auctioneers. For a copy of the full auction catalogue and the legal pack for the property please go to www.cliveemson.co.uk or contact Clive Emson Auctioneers on 01392 366555.
A bright, light and airy purpose-built two bedroom detached coach house with a car port below.
The coach house offers modern style living with uPVC double glazing, gas central heating and has private parking for one vehicle.
There is an entrance lobby, a 20' lounge/diner, a kitchen with a range of fitted base and wall units, built-in oven and hob, two good size bedrooms and a bathroom.
Located on an ever-popular new build development on the outskirts of Camborne town, the property is incredibly spacious and needs to be viewed to be appreciated.
Conveniently located for access to the town which is within half a mile, local schooling is nearby together with an edge of town superstore. Camborne offers an eclectic mix of both local and national shopping outlets, there are major banks and a mainline Railway Station which connects with London Paddington and the north of England.
The A30 can be accessed within half a mile, within fourteen miles there is the county town of Truro which is the shopping centre for Cornwall and Falmouth with its university campus on the south coast is within fifteen miles. The north coast harbour village of Portreath is within four miles.
Rooms
ACCOMMODATION COMPRISES
Storm porch and double glazed door opening to:-
ENTRANCE LOBBY
A sizeable and versatile space with radiator and tiled flooring. Stairs rising to the:-
HALF LANDING
uPVC double glazed obscured window to the side. Stairs continue to the first floor coach house.
FIRST FLOOR LANDING
Double glazed window to the rear, doors off to all accommodation and access to the loft via a hatch, radiator and carpeted flooring.
OPEN PLAN LIVING/DINING SPACE - 20' 8'' x 18' 2'' (6.29m x 5.53m) overall maximum measurements
LOUNGE AREA
Double glazed window to the front, spotlighting, radiator and carpeted flooring.
DINING AREA
Double glazed window to the front, spotlighting, radiator and carpeted flooring, Double doors opening to:-
KITCHEN - 12' 8'' x 9' 3'' (3.86m x 2.82m)
Double glazed 'Velux' roof light. An attractive range of modern matte finish kitchen units with stone effect roll top worktop over and splashbacks incorporating a one and a half bowl stainless steel sink and drainer with swan neck mixer tap over. Integrated electric oven, gas hob with extractor fan over and fridge/freezer, space for a washing machine. Radiator and tiled flooring.
BEDROOM ONE - 15' 7'' x 10' 1'' (4.75m x 3.07m)
Double glazed window to the rear, radiator and carpeted flooring.
BEDROOM TWO - 10' 1'' x 10' 0'' (3.07m x 3.05m)
Double glazed window to the rear, radiator and carpeted flooring.
BATHROOM
Double glazed 'Velux' roof light, modern three piece suite comprising low level concealed cistern WC, pedestal wash hand basin with storage under, and panelled bath with mains shower over. Spotlighting, tiled walls, tiled flooring and radiator.
OUTSIDE
Below the property are two car ports, the one on the right belongs to property.
AGENT'S NOTES
There is annual service charge for maintenance of £45.00 (current charge 2025). This property is freehold tenure with one parking space and three garages leased to third parties. The Council Tax band for this property is band ‘A’.
SERVICES
The following services are available at the property however we have not verified connection. Mains electricity, mains metered water, mains drainage, and mains gas.
DIRECTIONS
From Tesco’s roundabout; keeping Tesco’s on your right cross the roundabout and head towards Tuckingmill. South Roskear Road can be found about 200 yards along, the turning on your left. Continue along to the end of the road. Cross over North Roskear Road in to Roskear Village, turn left on to Boiler Works Road, continue about a half mile and turn right in to North Seaton take the first right and then first left, this will lead to Jasmine Place. If using What3words:rotate.plans.lushly
 2
2  1
1  1
1Request A Viewing
Photo Gallery
EPC
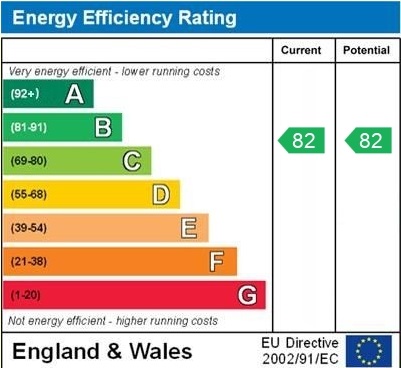
Floorplans (Click to Enlarge)
Nearby Places
| Name | Location | Type | Distance |
|---|---|---|---|
Camborne TR14 0FH
MAP Estate Agents









MAP estate agents, Gateway Business Centre, Wilson Way, Barncoose, TR15 3RQ
Email: sales@mapestateagents.com
Properties for Sale by Region | Properties to Let by Region
Complaints Procedure | Privacy & Cookie Policy | CMP Certificate





©
MAP estate agents. All rights reserved.
Powered by Expert Agent Estate Agent Software
Estate agent websites from Expert Agent

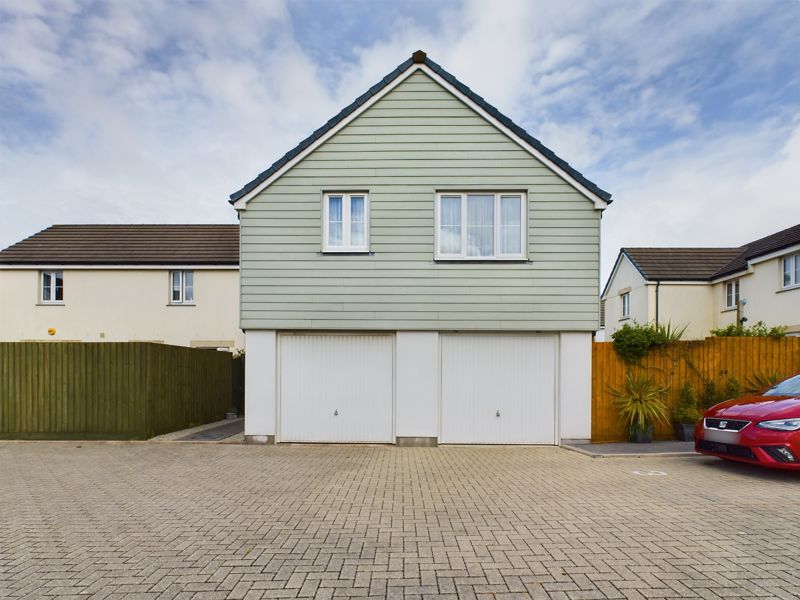
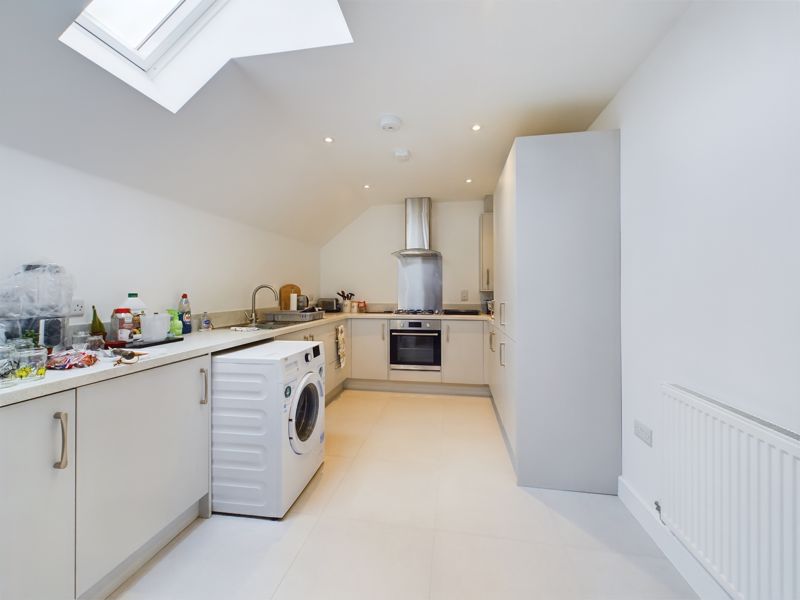
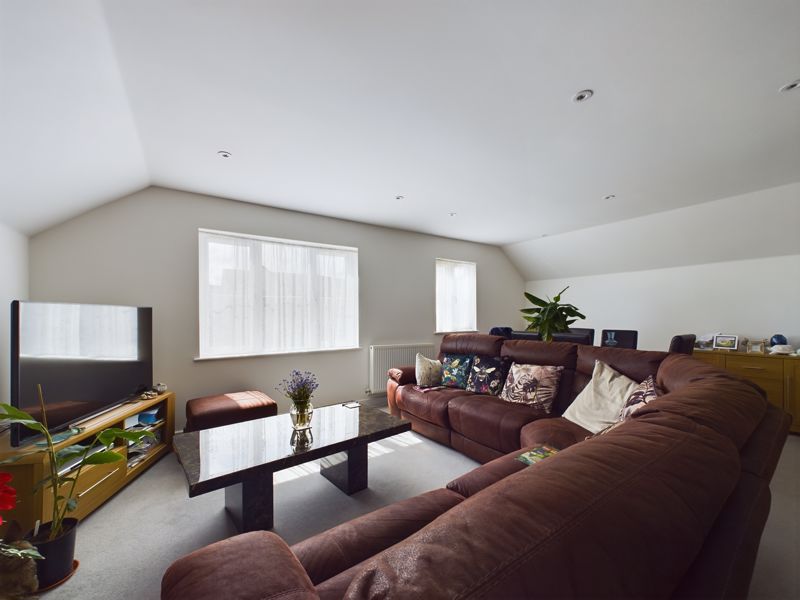
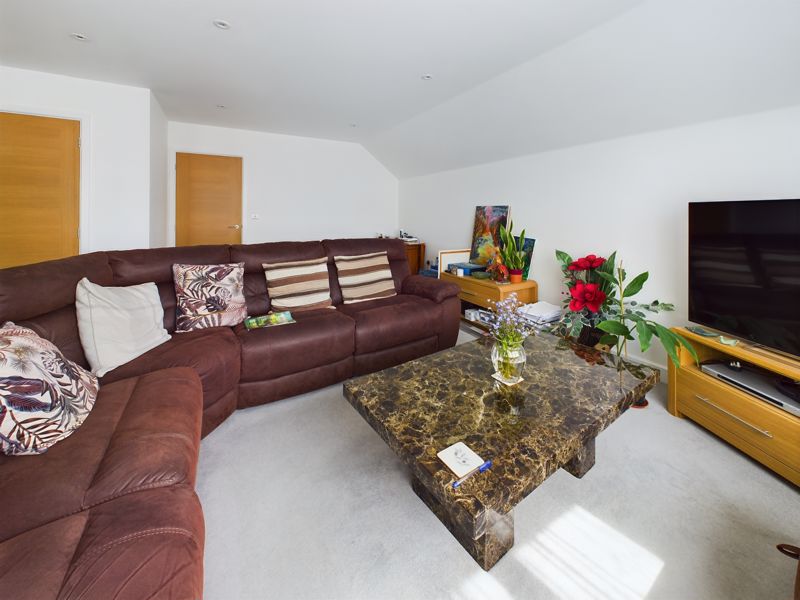
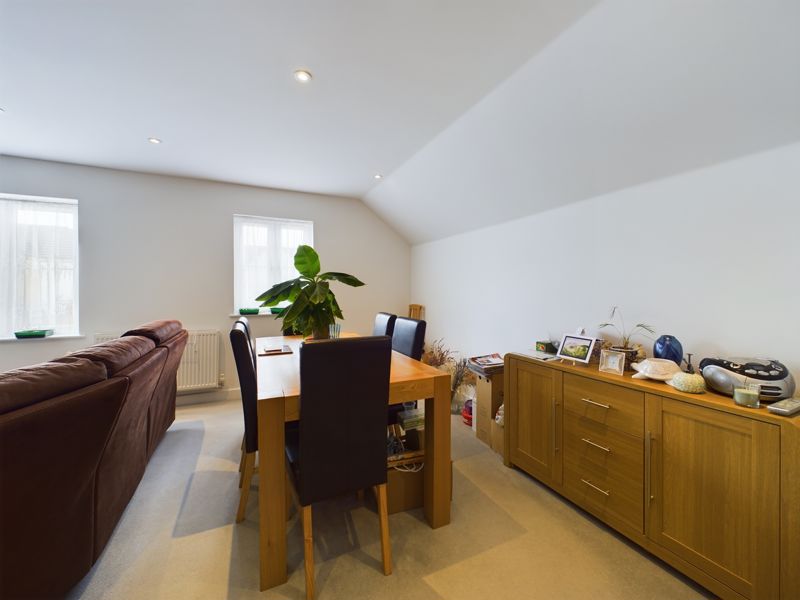
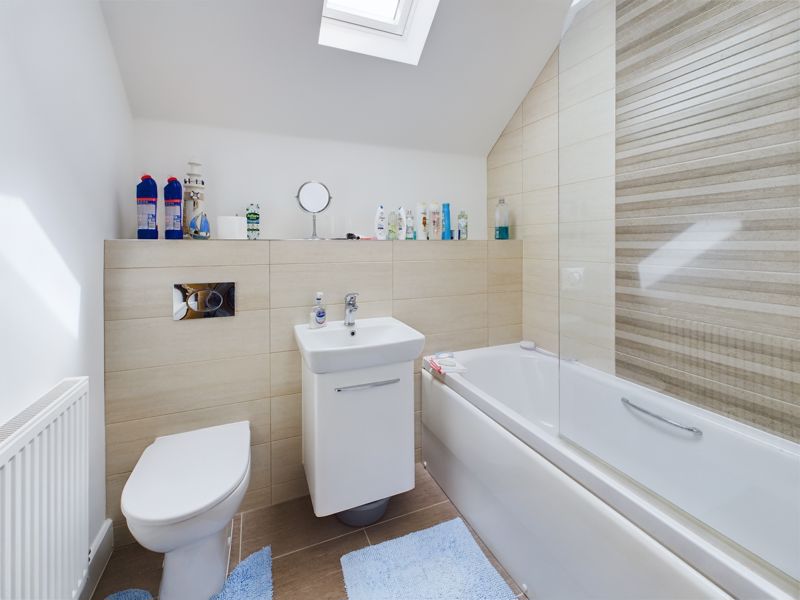
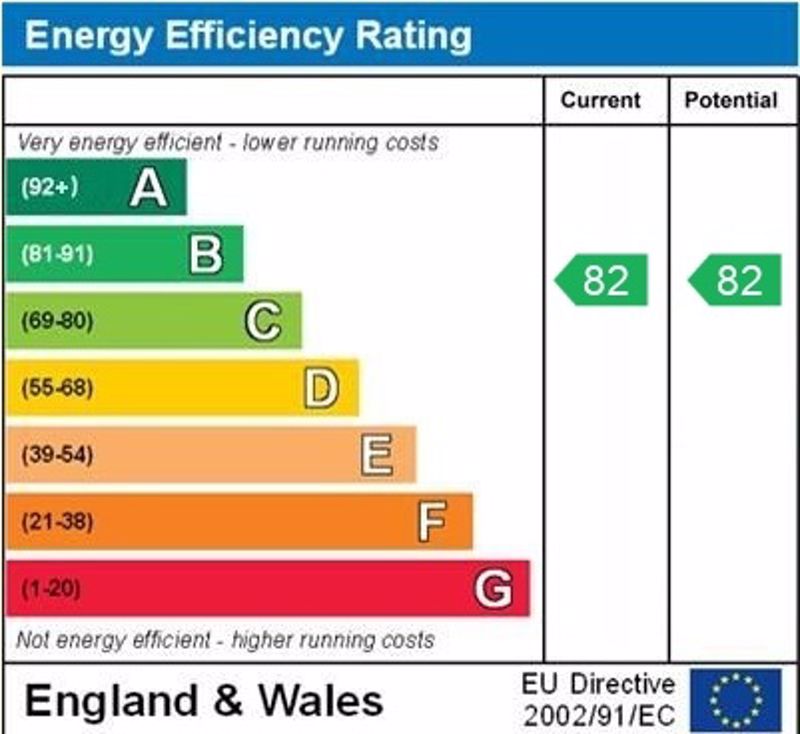







 Mortgage Calculator
Mortgage Calculator








