Fore Street Beacon, Camborne Guide Price £500,000
Please enter your starting address in the form input below.
Please refresh the page if trying an alernate address.
- A beautiful double bay detached house
- Presented to an exceptional standard
- Boasting an array of original features
- Four double bedrooms, three with en-suites
- Lounge and separate dining room
- Additional third reception room with wood burner
- Impressive conservatory
- Fitted kitchen and separate utility/cloakroom
- Horseshoe style in and out driveway
- Well maintained private gardens
An impressive detached double bayed character property which in recent years has undergone extensive improvements resulting in a beautiful family home boasting an array of original period features.
Upon entering the property, you are immediately aware of the standard of accommodation which continues throughout the rest of the property. With its impressive tessellated tiled floor in the entrance hallway, you are taken on a journey to many other features such as ceiling roses, ornate coving, tiled fireplaces, Cornish Range and bell pull just to mention a few, making this a wonderful family home to enjoy!
Due to the layout of the accommodation, it would be an ideal property for Bed and Breakfast with three of its bedrooms having en-suites, whilst downstairs there is an impressive dining room along with two further reception rooms. The additional accommodation comprises of a good sized fitted kitchen offering a good range of fitted storage cupboards, conservatory, rear entrance porch and a utility/cloakroom.
Throughout there is a comprehensive gas fired central heating system and bar one stained glass window the rest of the property has double glazing.
Outside the property has a horseshoe style gravelled driveway with newly fitted entrance gates whilst the garden has a lawn with mature shrubs and trees with granite steps ascending to the property. A gateway via the side access an enclosed gravelled area which gives further access to the former garage which is now utilised as a large storage area.
The rear garden has recently been laid to lawn with an adjoining paved patio.
Situated in the small village of Beacon on the outskirts of Camborne, nearby are local amenities as well as being ideally situated for access to the mainline Railway Station at Camborne to London Paddington
Camborne itself offers a good range of retail shops along with some recognised national chains. Nearby is the popular Tehidy Gardens with its lake and numerous walks that can take you to the north coast renowned for its ruggedness and excellent surfing beaches.
The city of Truro is also within a reasonable travelling distance, being the main centre in Cornwall for business with its Georgian architecture and cobbled streets it is extremely popular and is home to the Hall for Cornwall.
Rooms
ACCOMMODATION COMPRISES
Entrance door opening to:-
ENTRANCE HALLWAY
Dado rail, tessellated tiled floor and ceiling rose. Staircase to first floor and under stairs recess with wall light. Box electric meters. Radiator. Stained glass door giving access to kitchen.
LOUNGE - 12' 9'' x 12' 2'' (3.88m x 3.71m) plus bay
Attractive double glazed sash bay window to front elevation, two radiators, feature Victorian style tiled fireplace with moulded fire surround and mantel. Arched recess to side, wood floor, ceiling rose and ornate coving.
DINING ROOM - 13' 2'' x 12' 8'' (4.01m x 3.86m) plus bay
Attractive double glazed sash bay window to front elevation with under seat storage. Two radiators, feature Victorian tiled fireplace with surround and mantel over. Arched recess to side, coving and ceiling rose.
KITCHEN - 16' 11'' x 10' 9'' (5.15m x 3.27m)
Double glazed window, 'Belfast' style sink with mixer tap. A good range of base and wall mounted storage cupboards with under cupboard lighting, wooden worktops, part tiled walls, plumbing for dishwasher, recess for range style cooker and four drawer storage pack. Radiator. Tiled floor. Feature Cornish Range with wood surround, integrated microwave, extractor hood and arched wall recess.
REAR ENTRANCE
Stable double glazed door opening to outside. Double glazed window. Tiled floor, vertical radiator, part exposed stone wall and access to:-
CLOAKROOM/UTILITY
Double glazed window to rear and side elevation. WC and sink. Plumbing for automatic washing machine. Exposed stone wall and chrome heated towel rail. Tiled floor.
SITTING ROOM - 13' 7'' x 11' 9'' (4.14m x 3.58m)
Feature wood burner set in stone recess with granite lintel and raised slate hearth. Ornate coving and ceiling rose. Tiled floor. Radiator. Access to:-
CONSERVATORY - 13' 7'' x 10' 5'' (4.14m x 3.17m)
Double glazed French doors to exterior. Tiled floor.
SPLIT LANDING
Vertical radiator. Access off to:-
BEDROOM ONE - 11' 4'' x 10' 6'' (3.45m x 3.20m) maximum measurements
Double glazed window to front elevation. Radiator. Built-in wardrobe. Down lighters.
BEDROOM TWO - 12' 11'' x 11' 11'' (3.93m x 3.63m)
Double glazed window to front elevation. Radiator. Feature Victorian fireplace with wood surround and mantel. Access to:-
BEDROOM TWO EN-SUITE
Double glazed window to front elevation. Shower cubicle, vanity wash hand basin with storage cupboard under and WC with concealed cistern. Chrome heated towel rail, wall mirror with light and recessed shelving.
INNER LANDING
Access to:-
BEDROOM THREE - 11' 9'' x 10' 4'' (3.58m x 3.15m)
Double glazed window to side elevation. Radiator. Built-in wardrobe and access to:-
BEDROOM THREE EN-SUITE
Close coupled WC, wash hand basin with storage cupboard under and shower cubicle, chrome heated towel rail, tiled floor and part tiled walls. Extractor fan.
BEDROOM FOUR - 11' 8'' x 11' 1'' (3.55m x 3.38m)
Stained glass window to rear elevation. Radiator. Recess with open wardrobe with hanging rail and high storage over. Access to:-
BEDROOM FOUR EN-SUITE
Stained glass window, vanity wash hand basin with storage cupboards under, bath with shower over and shower screen and close coupled WC. Part tiled walls, extractor fan and towel rail/radiator.
OUTSIDE FRONT
The property is approached via a horseshoe style gravelled driveway and has a lawn with mature shrubs and trees. The vendors have recently had newly fitted gates installed which open to offer ample parking facilities within the drive. The gateway gives access via the side of the property and has a further enclosed gravelled area with a fenced surround and has a lean-to greenhouse.
REAR GARDEN
The rear garden offers a good degree of privacy and has recently had a re-laid lawn with an adjacent paved patio. Surrounding the garden is a natural stone wall with a stone wall to the side of the patio and a range of shrubs, ash tree and access to the:-
FORMER GARAGE/WORKSHOP - 18' 9'' x 16' 9'' (5.71m x 5.10m) L-shaped, maximum measurements
Power connected, water tank and boiler.
SERVICES
Services connected are mains water (metered), mains drainage, mains gas and mains electric.
AGENT'S NOTE
The Council Tax band for the property is band 'D'.
DIRECTIONS
Proceeding up the hill past Camborne Railway Station into Trevu Road, this leads into Fore Street where the property is located on the left hand side. If using What3words:- dolphin.polka.stood
Request A Viewing
Photo Gallery
EPC
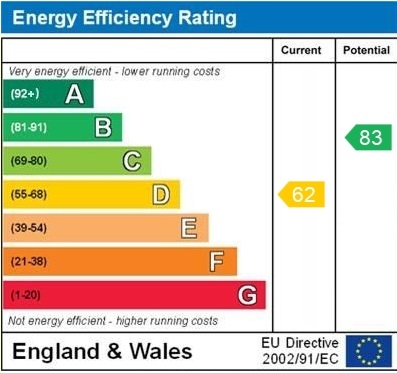
Floorplans (Click to Enlarge)
Nearby Places
| Name | Location | Type | Distance |
|---|---|---|---|
Camborne TR14 7SD
MAP Estate Agents









MAP estate agents, Gateway Business Centre, Wilson Way, Barncoose, TR15 3RQ
Email: sales@mapestateagents.com
Properties for Sale by Region | Properties to Let by Region
Complaints Procedure | Privacy & Cookie Policy | CMP Certificate





©
MAP estate agents. All rights reserved.
Powered by Expert Agent Estate Agent Software
Estate agent websites from Expert Agent


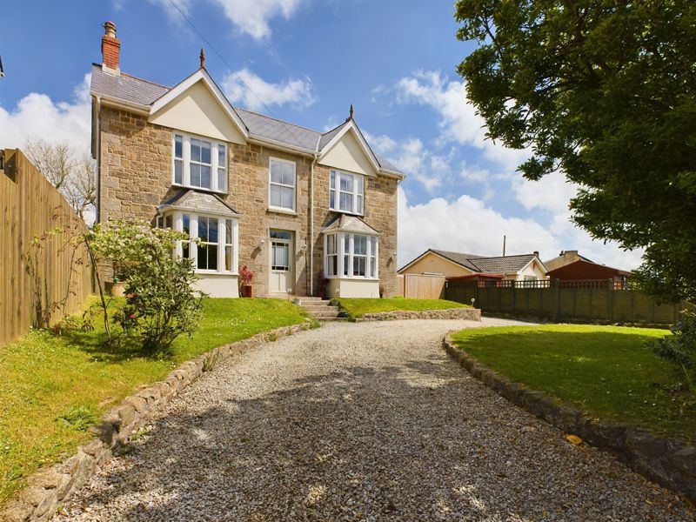
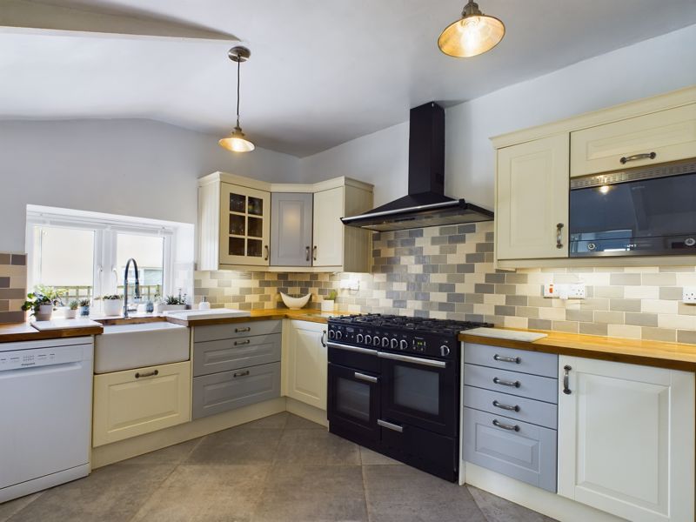
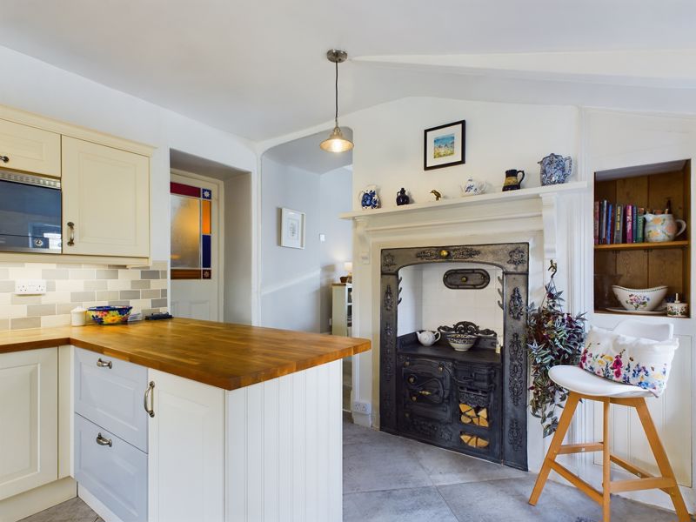
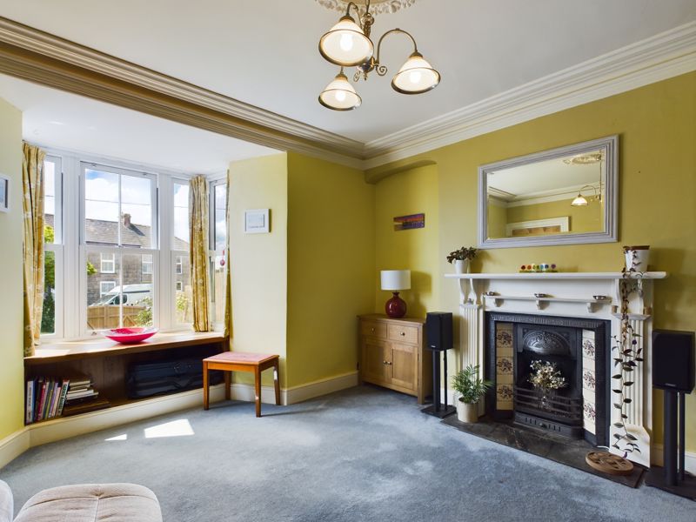




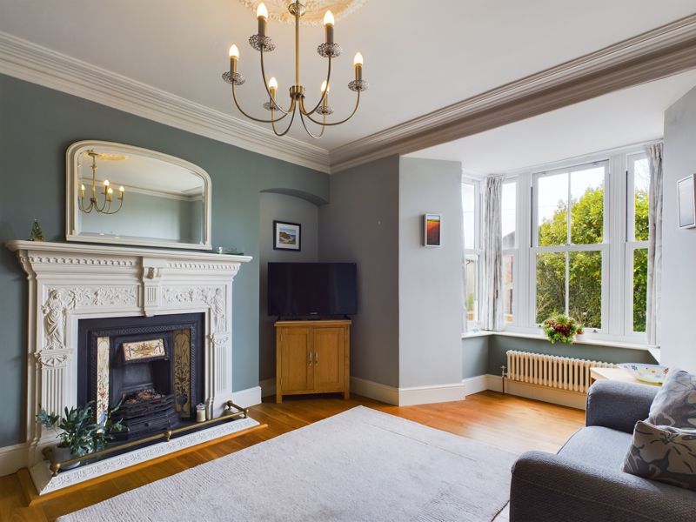



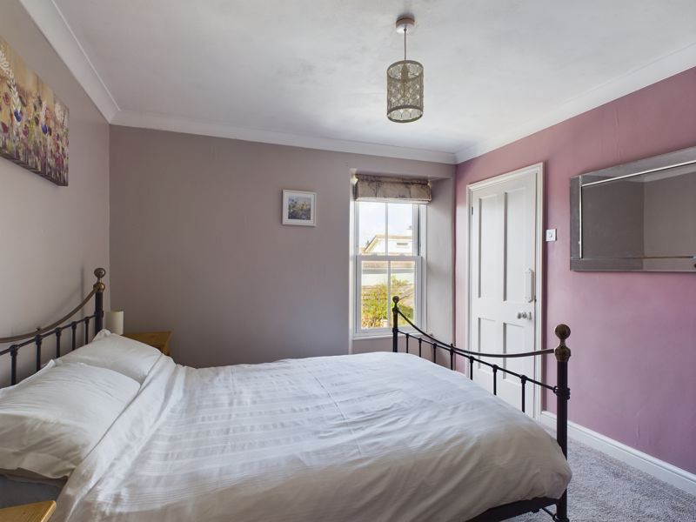

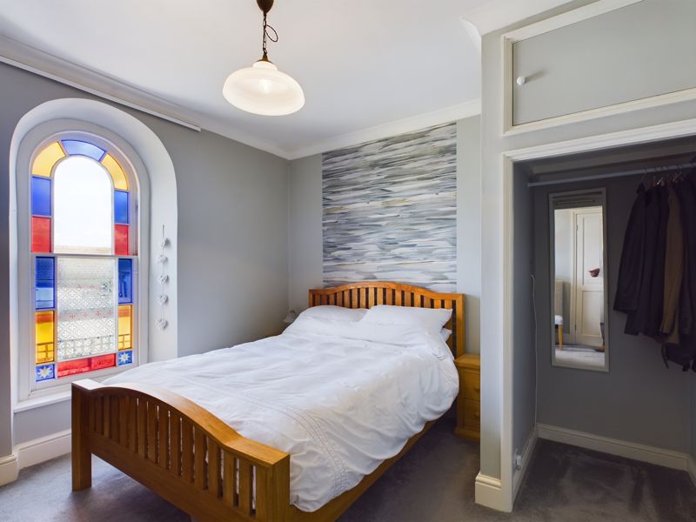

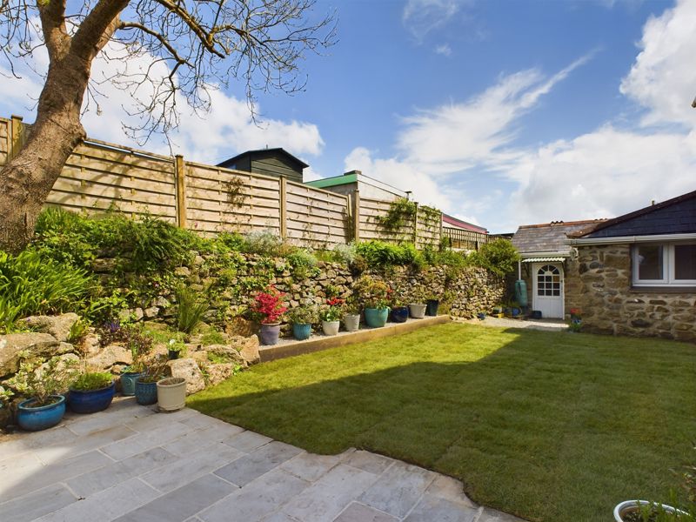







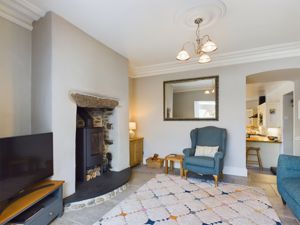
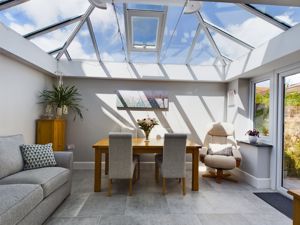
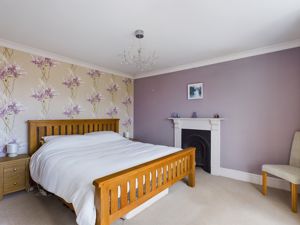
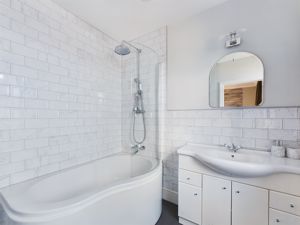

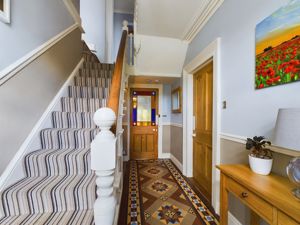
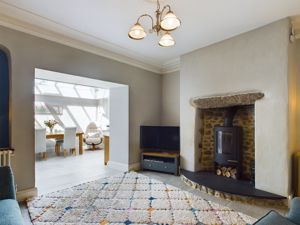
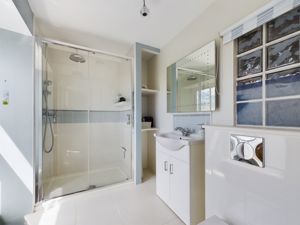

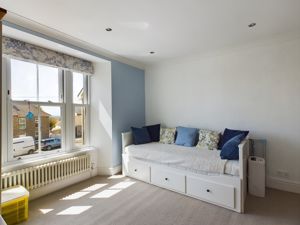

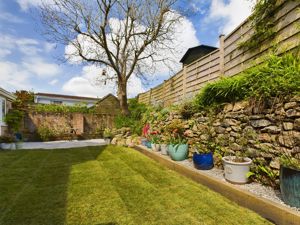

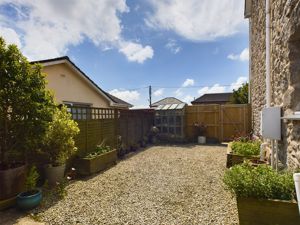
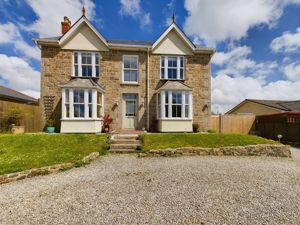
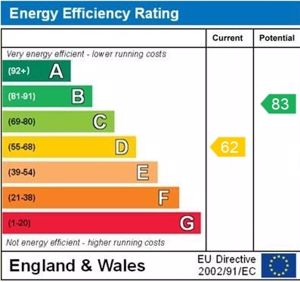
 4
4  3
3  4
4 Mortgage Calculator
Mortgage Calculator









