Shopside Carn Brea Village, Redruth £210,000
Please enter your starting address in the form input below.
Please refresh the page if trying an alernate address.
- Character cottage in village location
- Two bedrooms
- Lounge
- Kitchen/dining room
- Remodelled bathroom
- Majority double glazed
- Gas central heating
- Attractive garden to rear
- Requires some updating
- Chain free sale
Situated on a no-through road within Carn Brea Village, this stone-fronted cottage enjoys an outlook towards Carn Brea. From the rear there are rural views towards the historic St Euny Church with its origins dating from the 6th Century.
Offered for sale with no onward chain, there are two bedrooms on the first floor, on the ground floor is a lounge, a pleasantly-proportioned kitchen/diner which overlooks the rear garden and beyond and a remodelled bathroom. The cottage would now benefit from some updating and modernisation, however, with the exception of a small rear porch, it has double glazing and there is gas fired central heating to radiators.
To the rear is an enclosed garden which terraces down to the pedestrian access at the bottom, it is largely lawned, well-stocked with shrubs and has an ornamental pond.
Viewing our interactive virtual tour is strongly recommended prior to arranging a closer inspection.
Set within a Conservation Area, Carn Brea Village nestles on the slopes of Carn Brea and gives access to country walks in the area, the historic former parish church of Redruth, St Euny, which dates from the 6th Century, is close by (the present church on the site being constructed in 1768).
Redruth, the nearest major town is within one mile and here, one will find a mix of local and national shopping outlets, a mainline Railway Station with direct links to London Paddington and the north of England and schooling for all ages is within walking distance.
The A30 trunk road runs to the north of the town. Truro, the administrative and cultural centre of Cornwall is within eleven miles, Falmouth, on the south coast, which is home to Cornwall's university is within twelve miles and the north coast at Portreath, which is noted for its sandy beach and active harbour is within five miles.
Rooms
ACCOMMODATION COMPRISES
uPVC double glazed door to:-
HALLWAY
Stairs to first floor incorporating an understairs storage cupboard, radiator and cupboard containing 'Valant' combination gas boiler. Doors off to:-
LOUNGE - 12' 4'' x 9' 8'' (3.76m x 2.94m)
uPVC double glazed window to the front. Focusing on a tiled fire surround with gas coal-effect fire, open-beamed ceiling and two alcoves with full-height storage cupboard.
KITCHEN/DINER - 17' 11'' x 10' 10'' (5.46m x 3.30m)
uPVC double glazed window to the rear enjoying a rural outlook. Door to rear porch. The kitchen area is fitted with a range of eye-level and base units having adjoining roll-top edge working surfaces arranged to form a partial room divider. Stainless steel single drainer sink unit, cooker point and plumbing for automatic washing machine. Radiator.
REAR PORCH
Single glazed on three sides with a door opening out to the rear garden.
BATHROOM
uPVC double glazed window to the rear. Remodelled with a close coupled WC, vanity wash hand basin, panelled bath and separate shower enclosure with plumbed shower. Extensive shower boarding to walls, ceramic tiled floor and radiator.
FIRST FLOOR LANDING
uPVC double glazed window to the rear. Radiator. Panelled doors open off to:-
BEDROOM ONE - 12' 9'' x 9' 10'' (3.88m x 2.99m) maximum measurements into window recess
uPVC double glazed window to the front.
BEDROOM TWO - 9' 5'' x 7' 6'' (2.87m x 2.28m) maximum measurements, irregular shape
uPVC double glazed window to the front.
OUTSIDE REAR
The rear garden is enclosed, on three levels with a generous lawn and ornamental pond. To the rear of the garden there is a patio and a summer house. Pedestrian access leads out to a rear pedestrian access.
AGENT'S NOTE
The Council Tax Band for this property is Band 'A'.
DIRECTIONS
From Redruth Railway Station, proceed down the hill, turning slight right at the first set of traffic lights, at the next set of traffic lights, turn right and the next set of traffic lights, turn left into West End. Take the first turning left into Coach Lane and follow the road around to the right into Trevingey Road, carry on into Carn Brea Village and at a crossroads, turn left into Shopside where the property will be identified on the left-hand side. If using What3words: harvest.sniff.infinite
Request A Viewing
Photo Gallery
EPC
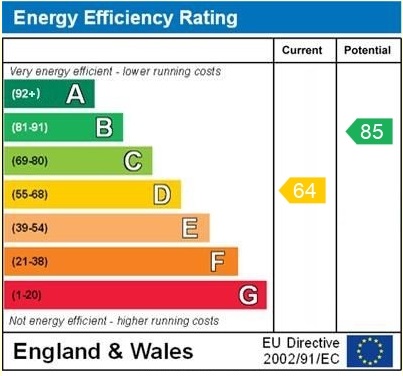
Floorplans (Click to Enlarge)
Nearby Places
| Name | Location | Type | Distance |
|---|---|---|---|
Redruth TR15 3BW
MAP Estate Agents









MAP estate agents, Gateway Business Centre, Wilson Way, Barncoose, TR15 3RQ
Email: sales@mapestateagents.com
Properties for Sale by Region | Properties to Let by Region
Complaints Procedure | Privacy & Cookie Policy | CMP Certificate





©
MAP estate agents. All rights reserved.
Powered by Expert Agent Estate Agent Software
Estate agent websites from Expert Agent

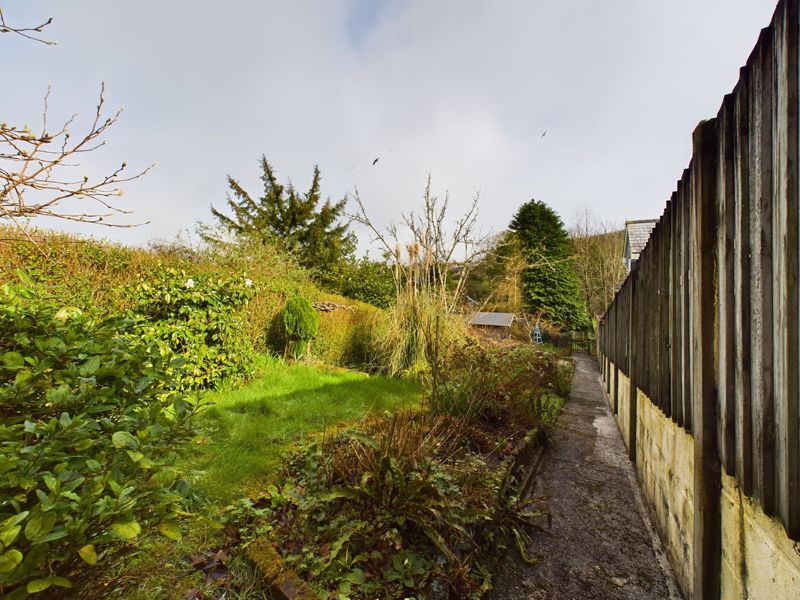
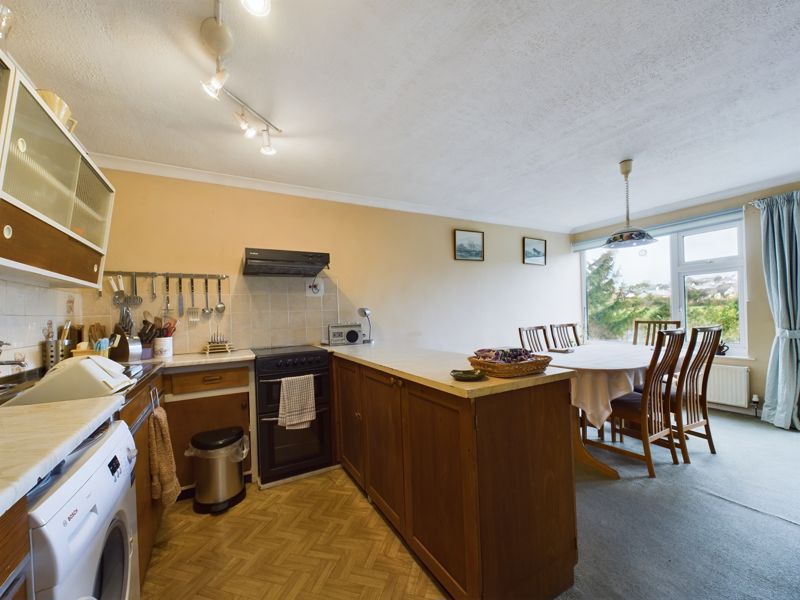
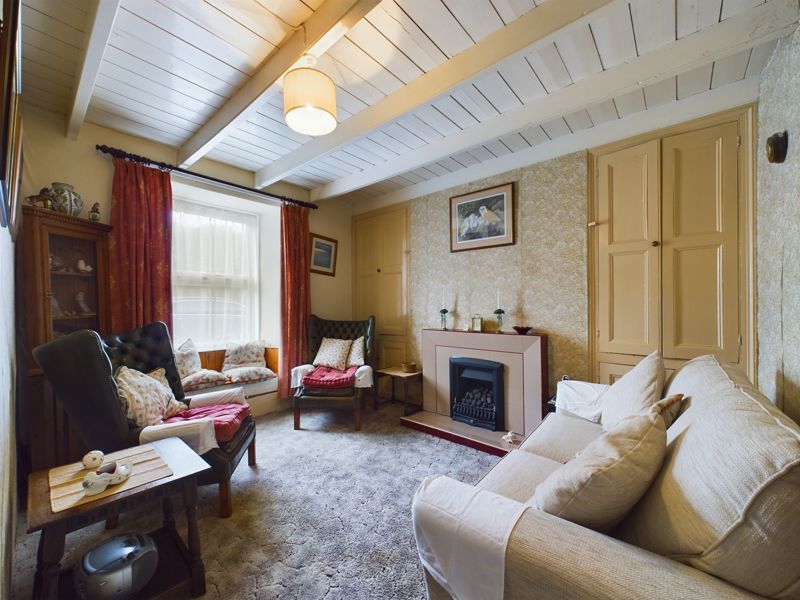
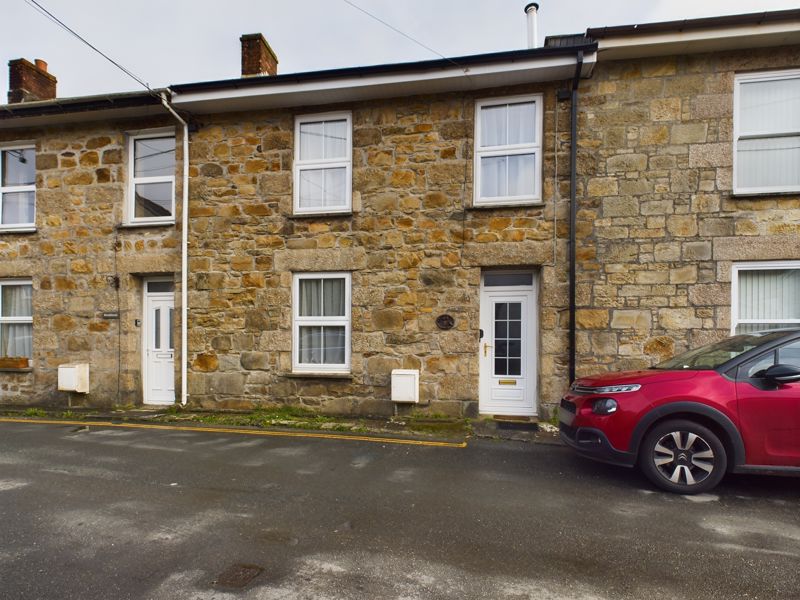
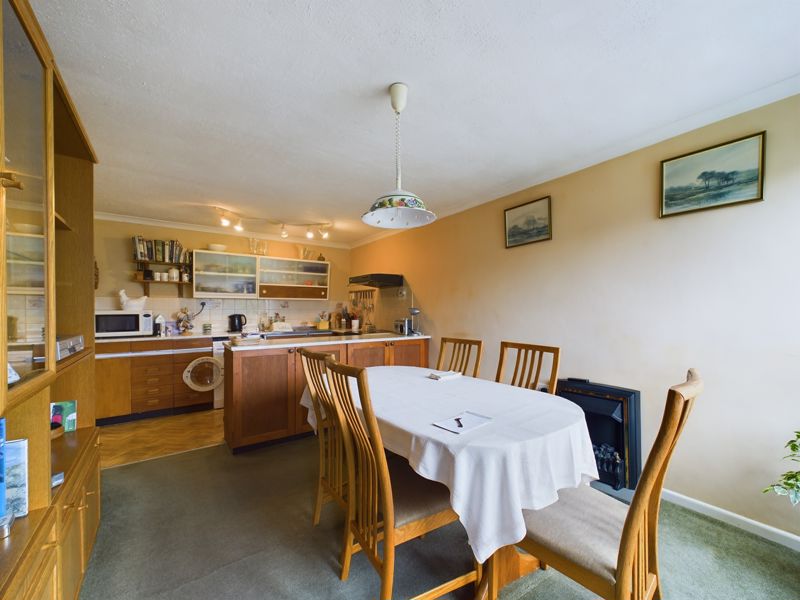
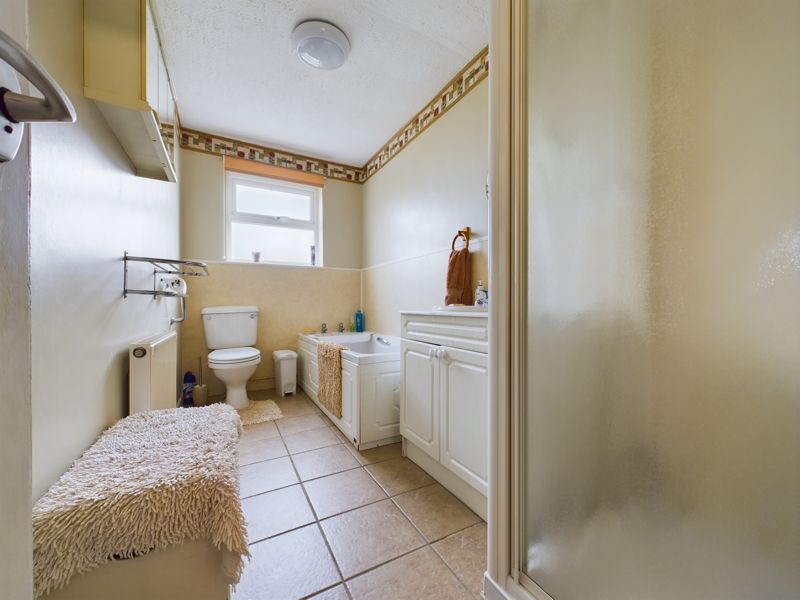
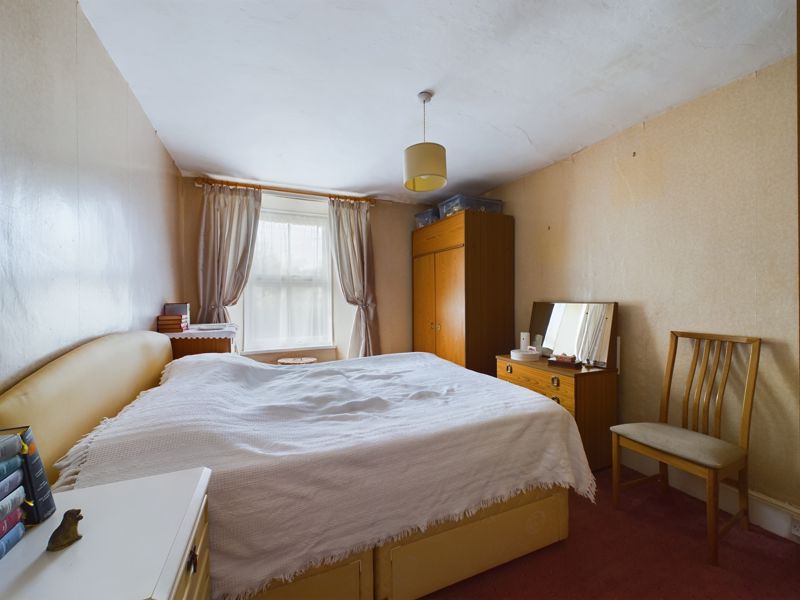

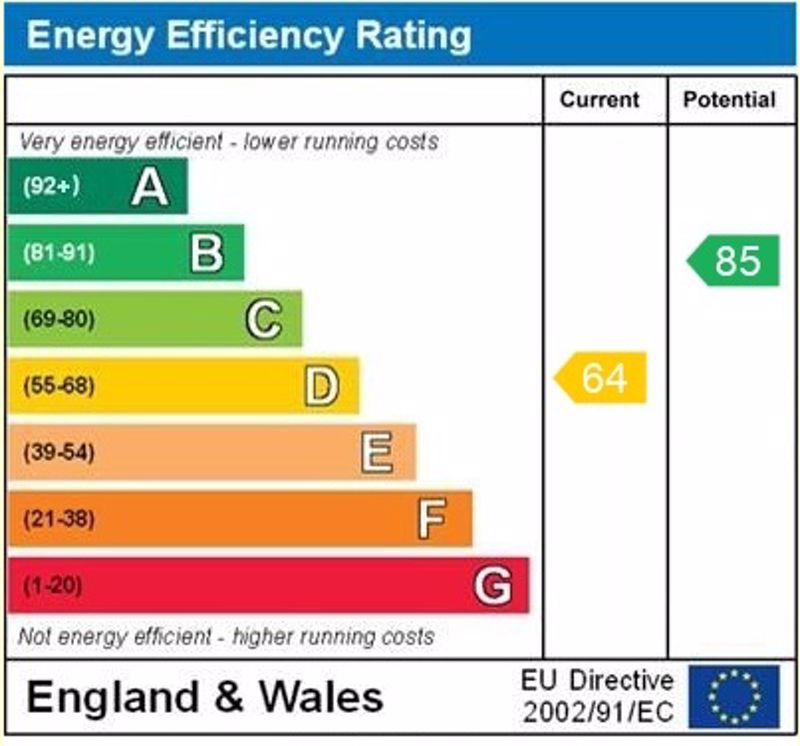







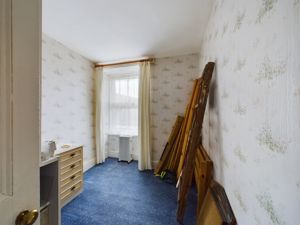

 2
2  1
1  1
1 Mortgage Calculator
Mortgage Calculator








